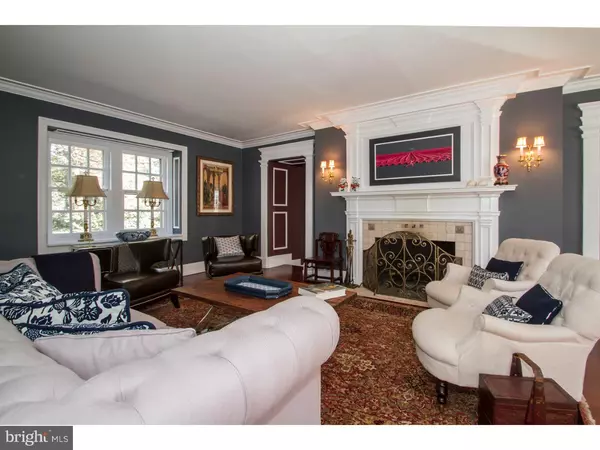$1,175,000
$1,250,000
6.0%For more information regarding the value of a property, please contact us for a free consultation.
6 Beds
5 Baths
4,887 SqFt
SOLD DATE : 02/29/2016
Key Details
Sold Price $1,175,000
Property Type Single Family Home
Sub Type Detached
Listing Status Sold
Purchase Type For Sale
Square Footage 4,887 sqft
Price per Sqft $240
Subdivision Chestnut Hill
MLS Listing ID 1002757962
Sold Date 02/29/16
Style Colonial
Bedrooms 6
Full Baths 3
Half Baths 2
HOA Y/N N
Abv Grd Liv Area 4,887
Originating Board TREND
Year Built 1912
Annual Tax Amount $13,641
Tax Year 2016
Lot Size 1.016 Acres
Acres 1.02
Lot Dimensions 125X323
Property Description
Featured on several house tours, this elegant Brockie & Hastings designed Chestnut Hill home has been beautifully renovated. Built in 1912 in the Colonial Revival style, with six bedrooms, three full and two half baths, this lovely stone home is recognized as Historically Significant on the National Register. The gracious living spaces include stunning architectural features such as Brazilian cherry floors, custom wainscoting, crafted wood archways, a coffered family room ceiling and three wood burning fireplaces with custom mill work. A fabulous kitchen with Gravina granite counter tops, six burner Viking stove, new Bosch dishwasher and a butler's pantry with a large Eurocave wine storage system are additional luxurious features. A generously sized master bedroom and en suite bath, large upstairs sun room and five additional bedrooms and two baths allow plenty of living space without being overwhelming. Lovely outdoor areas include a patio and covered porch and beautifully landscaped gardens on over an acre of lush grounds. Superbly maintained and upgraded systems throughout with four zoned heating and air conditioning, nine year old roof and furnace. Located on one of the most sought after streets in Chestnut Hill within a short walking distance to shops, restaurants, both train lines, and the Wissahickon Park trails, this beautiful home is in move-in condition.
Location
State PA
County Philadelphia
Area 19118 (19118)
Zoning RSD1
Rooms
Other Rooms Living Room, Dining Room, Primary Bedroom, Bedroom 2, Bedroom 3, Kitchen, Family Room, Bedroom 1, Other, Attic
Basement Full, Unfinished, Outside Entrance, Drainage System
Interior
Interior Features Primary Bath(s), Kitchen - Island, Butlers Pantry, WhirlPool/HotTub, Wet/Dry Bar, Stall Shower, Dining Area
Hot Water Natural Gas
Heating Gas, Forced Air
Cooling Central A/C
Flooring Wood, Fully Carpeted, Tile/Brick, Marble
Fireplaces Type Marble, Stone
Equipment Cooktop, Oven - Double, Commercial Range, Dishwasher, Refrigerator, Disposal
Fireplace N
Window Features Bay/Bow
Appliance Cooktop, Oven - Double, Commercial Range, Dishwasher, Refrigerator, Disposal
Heat Source Natural Gas
Laundry Upper Floor
Exterior
Exterior Feature Patio(s), Porch(es)
Fence Other
Utilities Available Cable TV
Waterfront N
Water Access N
Roof Type Pitched,Shingle
Accessibility None
Porch Patio(s), Porch(es)
Parking Type None
Garage N
Building
Lot Description Level, Open, Trees/Wooded, Front Yard, Rear Yard, SideYard(s)
Story 3+
Foundation Stone
Sewer On Site Septic
Water Public
Architectural Style Colonial
Level or Stories 3+
Additional Building Above Grade
Structure Type 9'+ Ceilings
New Construction N
Schools
School District The School District Of Philadelphia
Others
Senior Community No
Tax ID 092226400
Ownership Fee Simple
Security Features Security System
Acceptable Financing Conventional
Listing Terms Conventional
Financing Conventional
Read Less Info
Want to know what your home might be worth? Contact us for a FREE valuation!

Our team is ready to help you sell your home for the highest possible price ASAP

Bought with Lauren Magee McDonald • EveryHome Realtors

1619 Walnut St 4th FL, Philadelphia, PA, 19103, United States






