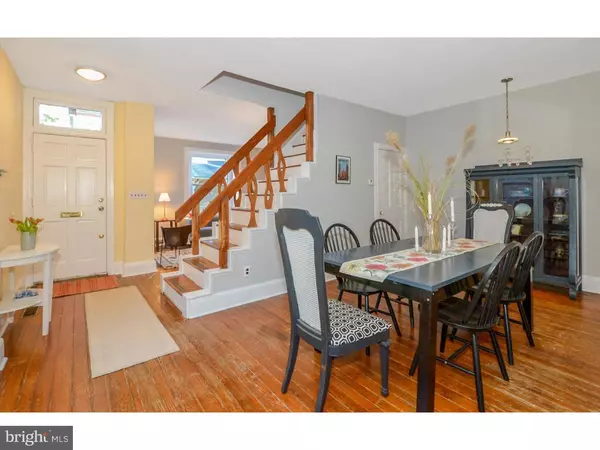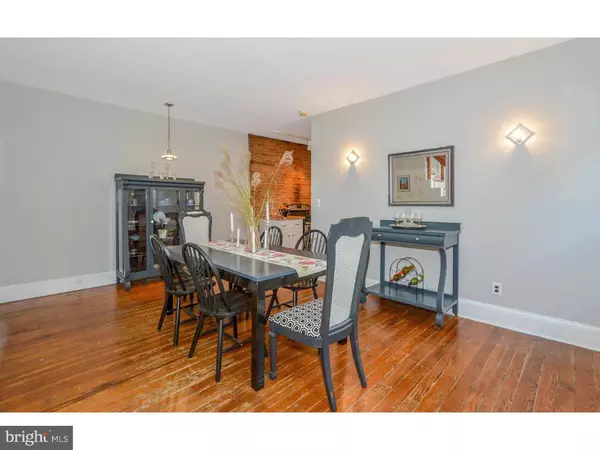$264,000
$265,000
0.4%For more information regarding the value of a property, please contact us for a free consultation.
4 Beds
2 Baths
1,888 SqFt
SOLD DATE : 01/08/2016
Key Details
Sold Price $264,000
Property Type Single Family Home
Sub Type Twin/Semi-Detached
Listing Status Sold
Purchase Type For Sale
Square Footage 1,888 sqft
Price per Sqft $139
Subdivision Mt Airy (West)
MLS Listing ID 1002741432
Sold Date 01/08/16
Style Traditional
Bedrooms 4
Full Baths 2
HOA Y/N N
Abv Grd Liv Area 1,888
Originating Board TREND
Year Built 1925
Annual Tax Amount $3,204
Tax Year 2015
Lot Size 2,206 Sqft
Acres 0.05
Lot Dimensions 40X55
Property Description
Move into a twin on a tight knit block in West Mount Airy. This four bedroom, two full bath home is filled with creative charm; high ceilings, a Vermont Casting wood burning stove, exposed brick walls and hand carved wooden railings. The upper floors have spacious bedrooms and two updated full baths. Outside is a patio that leads to a large side yard. Walk Score 80! Extremely walkable location to all the great businesses along the 7100 block of Germantown Ave;two fitness centers, amazing restaurants, sewing classes, special boutique for your pets, karate classes, and a great book store. Walk two blocks to the Allens Lane Train Station as you wait for the train enjoy great crepes and coffee at the High Point Cafe. Hop on your bike or hike to the great trails of the Wissahickon Park and enjoy the amazing historic views of the neighborhood.
Location
State PA
County Philadelphia
Area 19119 (19119)
Zoning RSA5
Rooms
Other Rooms Living Room, Dining Room, Primary Bedroom, Bedroom 2, Bedroom 3, Kitchen, Bedroom 1, Attic
Basement Full, Unfinished
Interior
Interior Features Ceiling Fan(s), Stall Shower, Dining Area
Hot Water Natural Gas
Heating Gas, Forced Air
Cooling None
Flooring Wood
Fireplaces Number 1
Fireplaces Type Brick
Equipment Disposal
Fireplace Y
Appliance Disposal
Heat Source Natural Gas
Laundry Basement
Exterior
Exterior Feature Patio(s)
Utilities Available Cable TV
Waterfront N
Water Access N
Roof Type Pitched,Shingle
Accessibility None
Porch Patio(s)
Parking Type On Street
Garage N
Building
Lot Description Rear Yard, SideYard(s)
Story 3+
Foundation Stone
Sewer Public Sewer
Water Public
Architectural Style Traditional
Level or Stories 3+
Additional Building Above Grade
Structure Type 9'+ Ceilings
New Construction N
Schools
School District The School District Of Philadelphia
Others
Tax ID 092071200
Ownership Fee Simple
Acceptable Financing Conventional, VA, FHA 203(b)
Listing Terms Conventional, VA, FHA 203(b)
Financing Conventional,VA,FHA 203(b)
Read Less Info
Want to know what your home might be worth? Contact us for a FREE valuation!

Our team is ready to help you sell your home for the highest possible price ASAP

Bought with Bridgette E Burke • Coldwell Banker Hearthside Realtors- Ottsville

1619 Walnut St 4th FL, Philadelphia, PA, 19103, United States






