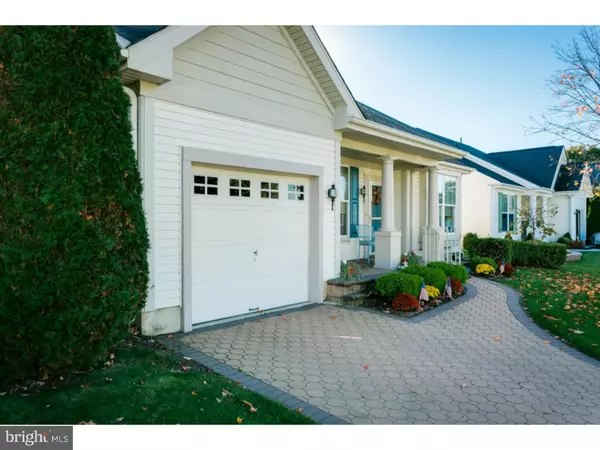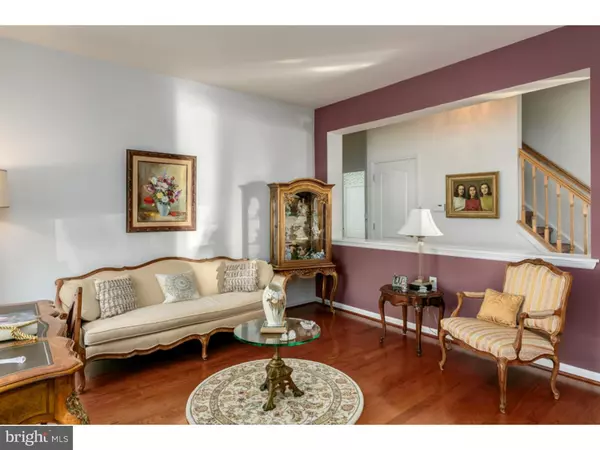$267,500
$275,000
2.7%For more information regarding the value of a property, please contact us for a free consultation.
2 Beds
2 Baths
2,048 SqFt
SOLD DATE : 06/15/2016
Key Details
Sold Price $267,500
Property Type Single Family Home
Sub Type Detached
Listing Status Sold
Purchase Type For Sale
Square Footage 2,048 sqft
Price per Sqft $130
Subdivision Village Greenes
MLS Listing ID 1002731368
Sold Date 06/15/16
Style Contemporary
Bedrooms 2
Full Baths 2
HOA Fees $135/mo
HOA Y/N Y
Abv Grd Liv Area 2,048
Originating Board TREND
Year Built 1999
Annual Tax Amount $7,343
Tax Year 2015
Lot Size 4,640 Sqft
Acres 0.11
Lot Dimensions 58X80
Property Description
Immaculate two bedroom two full bath Hidcole model with a loft and one car garage. As you enter this home you will notice the open floor plan and upgrades that today's consumer is looking for. The hardwood flooring extends from the entrance through the first floor and into the great room. The Spacious eat in kitchen features tile flooring and backsplash, solid surface countertops, maple cabinets, stainless steel frigidaire appliances, and a large center island that is great for entertaining your guests. From the great room, you can step out the upgraded Pella french doors, to your tree lined backyard. There is a large ep henry patio, complete with a powered retractable awning for enjoying sunny days. The spacious Master suite features a large walkin closet, and a master bath with his and hers vanities, a jacuzzi soaking tub, and a separate shower. The second bedroom on the main level offers privacy as well as a full bath that is conveniently located. The Huge 25x15 foot finished loft can serve many purposes such as an office, den or third bedroom, the loft also has a large walkin closet and access to the attic storage space. The Village Greene Community has a large community clubhouse with a gym, card room, party rooms, inground pool and tennis courts for all of its residents to enjoy, you will also appreciate the year round lawn maintenance, snow removal, and beautiful landscaping of the common areas. If you are looking for a well maintained home in a wonderful over 55 community, make your appointment to see this home today.
Location
State NJ
County Burlington
Area Evesham Twp (20313)
Zoning SEN1
Rooms
Other Rooms Living Room, Dining Room, Primary Bedroom, Kitchen, Family Room, Bedroom 1, Laundry, Other
Interior
Interior Features Primary Bath(s), Kitchen - Island, Butlers Pantry, Ceiling Fan(s), Kitchen - Eat-In
Hot Water Natural Gas
Heating Gas, Forced Air
Cooling Central A/C
Flooring Wood, Tile/Brick
Fireplace N
Heat Source Natural Gas
Laundry Main Floor
Exterior
Exterior Feature Patio(s), Porch(es)
Garage Garage Door Opener
Garage Spaces 3.0
Amenities Available Swimming Pool, Tennis Courts, Club House
Waterfront N
Water Access N
Accessibility Mobility Improvements
Porch Patio(s), Porch(es)
Parking Type Other
Total Parking Spaces 3
Garage N
Building
Story 1.5
Sewer Public Sewer
Water Public
Architectural Style Contemporary
Level or Stories 1.5
Additional Building Above Grade
Structure Type Cathedral Ceilings
New Construction N
Schools
School District Evesham Township
Others
HOA Fee Include Pool(s),Common Area Maintenance,Lawn Maintenance,Snow Removal
Senior Community Yes
Tax ID 13-00015 05-00020
Ownership Fee Simple
Read Less Info
Want to know what your home might be worth? Contact us for a FREE valuation!

Our team is ready to help you sell your home for the highest possible price ASAP

Bought with Maryann Stack • BHHS Fox & Roach-Moorestown

1619 Walnut St 4th FL, Philadelphia, PA, 19103, United States






