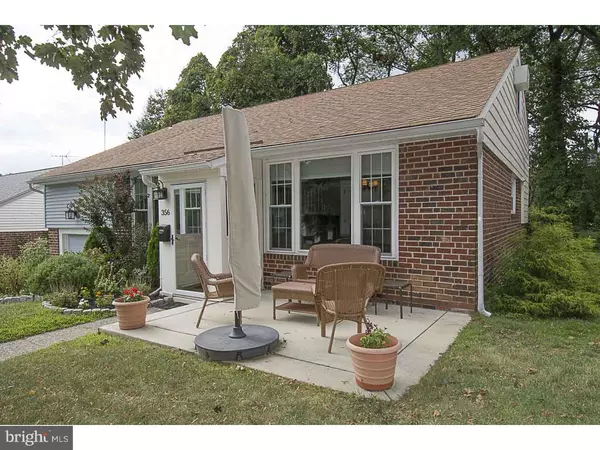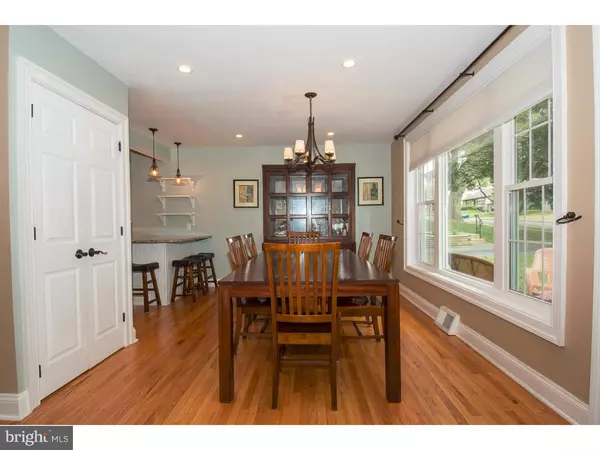$325,000
$324,900
For more information regarding the value of a property, please contact us for a free consultation.
4 Beds
3 Baths
1,992 SqFt
SOLD DATE : 12/09/2015
Key Details
Sold Price $325,000
Property Type Single Family Home
Sub Type Detached
Listing Status Sold
Purchase Type For Sale
Square Footage 1,992 sqft
Price per Sqft $163
Subdivision Westgate Hills
MLS Listing ID 1002728790
Sold Date 12/09/15
Style Traditional,Split Level
Bedrooms 4
Full Baths 2
Half Baths 1
HOA Y/N N
Abv Grd Liv Area 1,992
Originating Board TREND
Year Built 1955
Annual Tax Amount $6,554
Tax Year 2015
Lot Size 6,839 Sqft
Acres 0.16
Lot Dimensions 55X129
Property Description
Impressive Westgate Hills split level home in move in condition. Beautiful front patio, entry foyer, very spacious living room with cathedral ceiling, coat closet, HW floors, ceiling fan & high hat lighting opens to the sunny dining room with HW floors for your open concept floorplan. It gets even better, the kitchen has been remodeled (2011) with the wall between the kitchen & dining room replaced with a granite peninsula & bar seating area. The gorgeous kitchen has granite counters, new hardwood floors,crown molding, LG double drawer stainless gas oven, LG microwave, Maytag stainless dishwasher, granite built in buffet, pendant lighting over the granite peninsula with drawers, ceramic tile backsplash & some refinished cabinetry & some new cabinetry. The lower level features a tastefully redone family room with newer Berber rug, crown molding, reframed windows & doors, new steel back door & full view screen door. The newer powder room features beadboard, new cabinet, fixtures & lighting, new window with privacy glass & pedestal sink. Super laundry/mechanical room with great space for storage,new double laundry sink, door to garage with insulated garage door. Back door gives you access to a lovely yard with a patio. Stairway from the 1st to the 2nd floor has a new wood banister & newly refinished hardwood stairs. The upper level features 4 bedrooms, each beautifully redone with fresh paint & decor. 1st bedroom offers HW floors, ceiling fan, new door, new window, 2nd bedroom offers HW floors,1 new window, chair rail, ceiling fan, custom cubby closet. The vintage ceramic tile hall bathroom offers a bathtub, new window & new lighting. Master bedroom features a wall of closets, ceiling fan, hardwood floors & a stunning remodeled ceramic tile master bathroom w/glass door spacious shower & newer medicine cabinet. Walk up to the 4th bedroom with new ceiling fan, new window, new AC & 3 closets. Attic access behind the double doors. Too many improvements to list... 3 dimensional architectural shingle roof, Belgian block retaining wall with flower beds, new front light & garage light, new trash can pad, many replacement windows, Gas hot air heat/central air installed in 2011, 200 AMP CB, new gutters & downspouts, some new siding & capping. Not only do you get an amazing home but it is situated in the great neighborhood of Westgate Hills. Walk to the local park, public transportation & shopping! Solid Havertown Schools. Pride of Ownership evident throughout!
Location
State PA
County Delaware
Area Haverford Twp (10422)
Zoning RES
Direction Southeast
Rooms
Other Rooms Living Room, Dining Room, Primary Bedroom, Bedroom 2, Bedroom 3, Kitchen, Family Room, Bedroom 1, Laundry, Other, Attic
Basement Partial, Outside Entrance
Interior
Interior Features Primary Bath(s), Breakfast Area
Hot Water Natural Gas
Heating Gas, Forced Air
Cooling Central A/C
Flooring Wood, Fully Carpeted, Tile/Brick
Equipment Oven - Self Cleaning, Dishwasher, Built-In Microwave
Fireplace N
Window Features Energy Efficient,Replacement
Appliance Oven - Self Cleaning, Dishwasher, Built-In Microwave
Heat Source Natural Gas
Laundry Lower Floor
Exterior
Exterior Feature Patio(s)
Garage Inside Access
Garage Spaces 3.0
Utilities Available Cable TV
Waterfront N
Water Access N
Roof Type Pitched
Accessibility None
Porch Patio(s)
Attached Garage 1
Total Parking Spaces 3
Garage Y
Building
Lot Description Level, Front Yard, Rear Yard, SideYard(s)
Story Other
Foundation Brick/Mortar
Sewer Public Sewer
Water Public
Architectural Style Traditional, Split Level
Level or Stories Other
Additional Building Above Grade
Structure Type Cathedral Ceilings
New Construction N
Schools
Elementary Schools Lynnewood
Middle Schools Haverford
High Schools Haverford Senior
School District Haverford Township
Others
Tax ID 22-09-01196-00
Ownership Fee Simple
Acceptable Financing Conventional
Listing Terms Conventional
Financing Conventional
Read Less Info
Want to know what your home might be worth? Contact us for a FREE valuation!

Our team is ready to help you sell your home for the highest possible price ASAP

Bought with John Caporale • RE/MAX Fine Homes

1619 Walnut St 4th FL, Philadelphia, PA, 19103, United States






