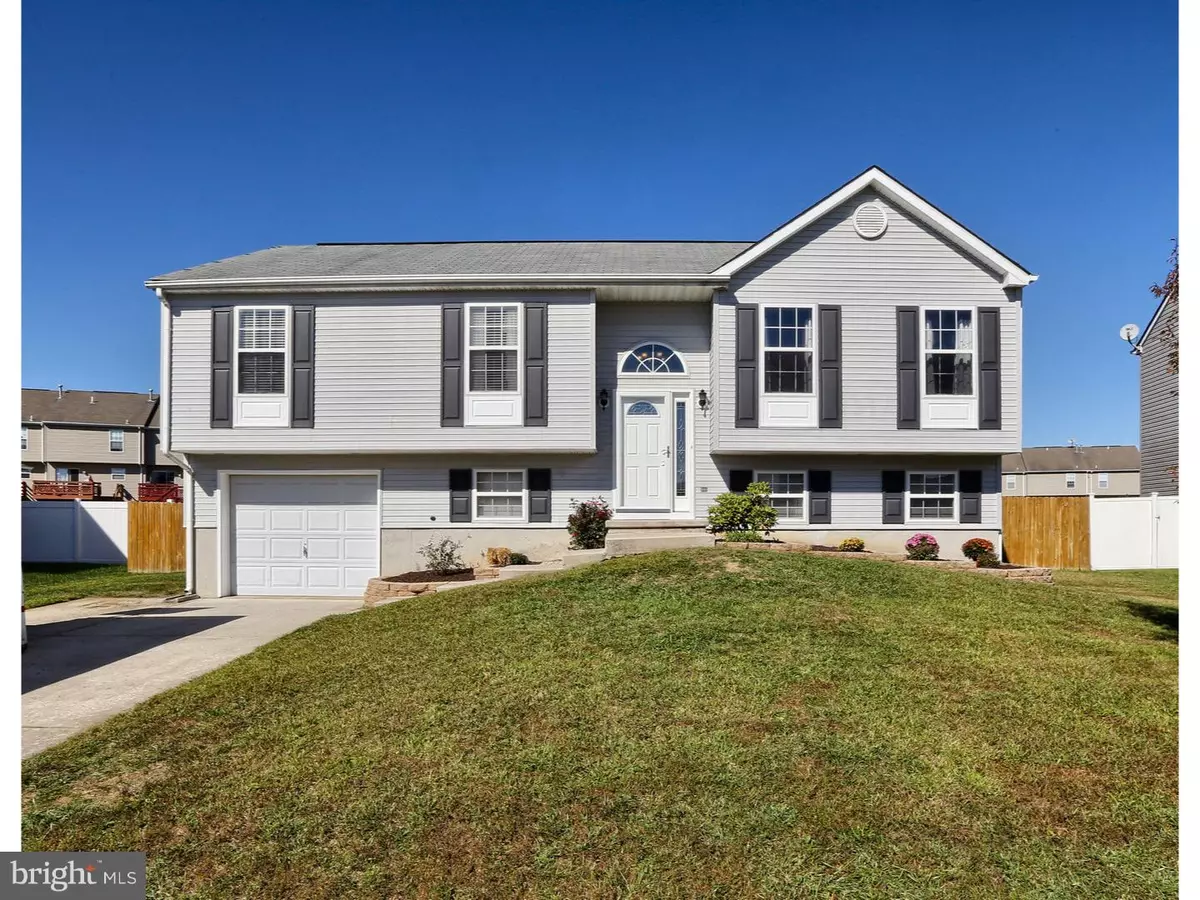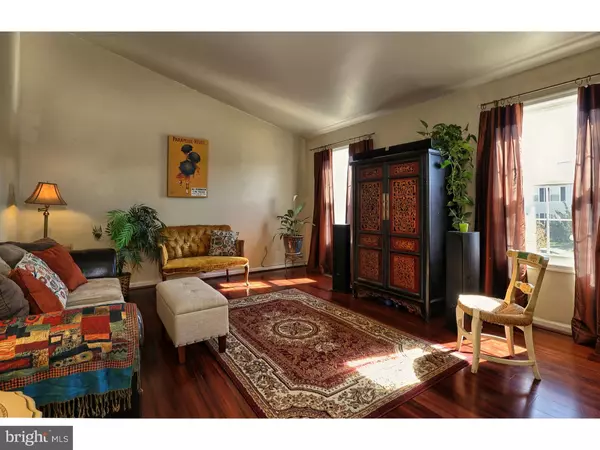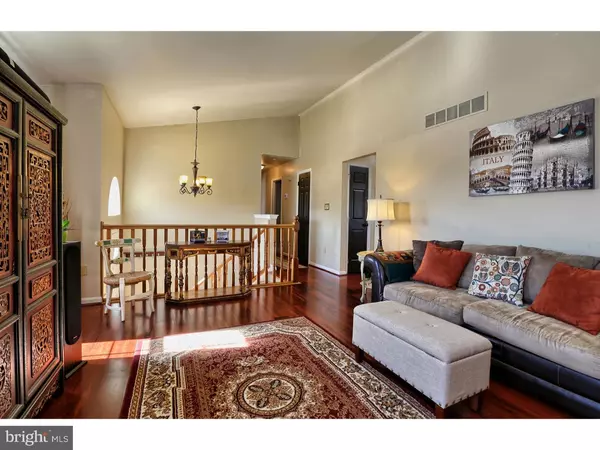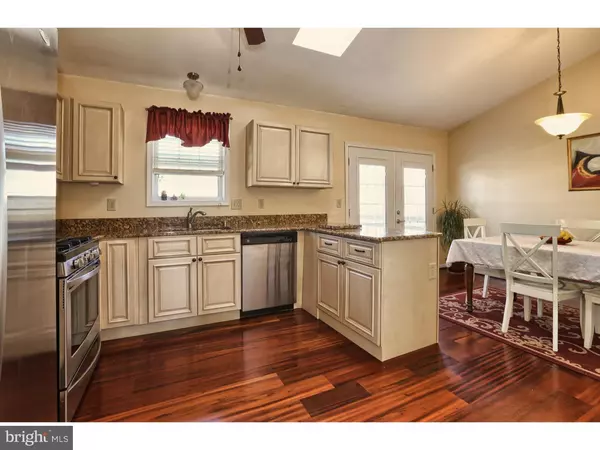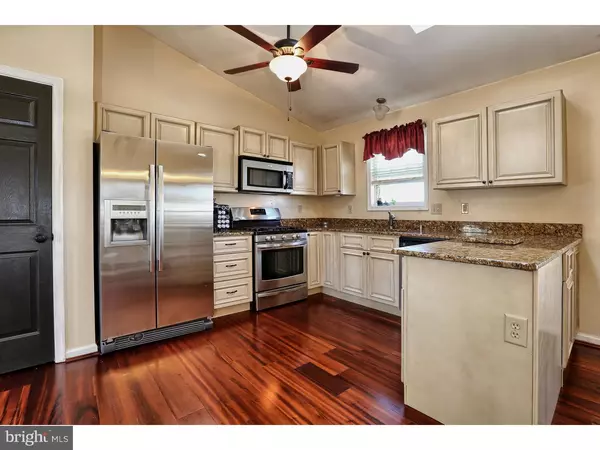$242,500
$249,900
3.0%For more information regarding the value of a property, please contact us for a free consultation.
3 Beds
2 Baths
7,841 Sqft Lot
SOLD DATE : 03/25/2016
Key Details
Sold Price $242,500
Property Type Single Family Home
Sub Type Detached
Listing Status Sold
Purchase Type For Sale
Subdivision Frenchtown Woods
MLS Listing ID 1002718650
Sold Date 03/25/16
Style Ranch/Rambler,Raised Ranch/Rambler
Bedrooms 3
Full Baths 2
HOA Fees $9/ann
HOA Y/N Y
Originating Board TREND
Year Built 1996
Annual Tax Amount $1,875
Tax Year 2015
Lot Size 7,841 Sqft
Acres 0.18
Lot Dimensions 69X100
Property Description
Welcome home to 46 Avignon Drive! The stunning curb appeal and charming raised ranch style home is sure to impress. The entrance leads you to the main level which features hard wood flooring throughout. The large spacious living room is also found on the main level featuring neutral paint and vaulted ceilings. The open concept of the eat-in kitchen and dining area feature granite countertops, stainless steel appliances, a kitchen pantry, and a beautiful wrap around Peninsula Island. The gorgeous French doors lead you to your on your own private balcony. Also found on the main level, a full bathroom and hall closet providing ample storage space. There are also 3 bedrooms with the master's suite having ample closet space and private full bath which features a stand up shower and vanity. The lower level is partially finished and features neutral paint, wall to wall carpet in addition to sliders providing walk out access to the large fenced in rear yard. The laundry area and entrance to the attached garage is also featured on the lower level. Located in the desired community of Frenchtown Woods and conveniently located nearby local shops and restaurants, just waiting for you to call home!
Location
State DE
County New Castle
Area Newark/Glasgow (30905)
Zoning NC6.5
Rooms
Other Rooms Living Room, Primary Bedroom, Bedroom 2, Kitchen, Bedroom 1, Other, Attic
Basement Full
Interior
Interior Features Primary Bath(s), Butlers Pantry, Kitchen - Eat-In
Hot Water Electric
Heating Gas, Forced Air
Cooling Central A/C
Flooring Wood, Fully Carpeted
Fireplace N
Heat Source Natural Gas
Laundry Lower Floor
Exterior
Exterior Feature Balcony
Garage Spaces 4.0
Waterfront N
Water Access N
Roof Type Shingle
Accessibility None
Porch Balcony
Attached Garage 1
Total Parking Spaces 4
Garage Y
Building
Lot Description Level, Rear Yard
Foundation Concrete Perimeter
Sewer Public Sewer
Water Public
Architectural Style Ranch/Rambler, Raised Ranch/Rambler
New Construction N
Schools
School District Christina
Others
Tax ID 11-025.10-033
Ownership Fee Simple
Read Less Info
Want to know what your home might be worth? Contact us for a FREE valuation!

Our team is ready to help you sell your home for the highest possible price ASAP

Bought with Sue A Leek • Coldwell Banker Realty

1619 Walnut St 4th FL, Philadelphia, PA, 19103, United States

