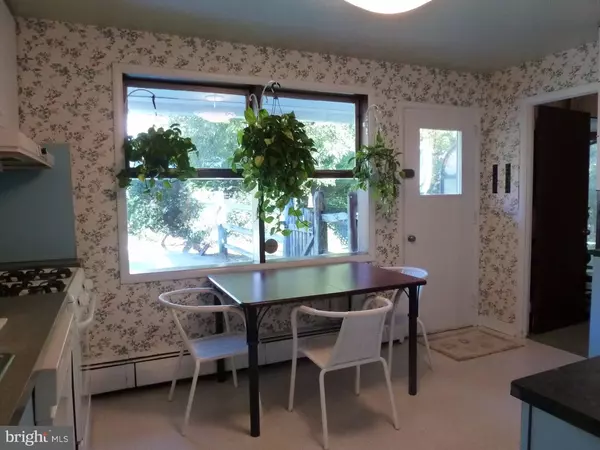$300,000
$339,900
11.7%For more information regarding the value of a property, please contact us for a free consultation.
5 Beds
3 Baths
2,517 SqFt
SOLD DATE : 12/09/2015
Key Details
Sold Price $300,000
Property Type Single Family Home
Sub Type Detached
Listing Status Sold
Purchase Type For Sale
Square Footage 2,517 sqft
Price per Sqft $119
Subdivision Crosswicks
MLS Listing ID 1002721224
Sold Date 12/09/15
Style Cape Cod
Bedrooms 5
Full Baths 3
HOA Y/N N
Abv Grd Liv Area 2,517
Originating Board TREND
Year Built 1951
Annual Tax Amount $6,901
Tax Year 2015
Lot Size 0.376 Acres
Acres 0.38
Lot Dimensions 125
Property Description
Hidden gem on .38 wooded acres at the end of cul-de-sac in a great Rydal location. This home is a handyman's special and is priced to sell (being sold "as is")! Great bones ? wonderful opportunity to be creative and make this house your home. The spacious living room featuring a wall of windows and a cozy brick fireplace opens to a dining area that includes a greenhouse area that lets in lots of natural light and is perfect for the person in the family with a green thumb. The family room addition with lots of closets, offers extra space for entertaining. Two bedrooms, an office and two full bathrooms are located on the first floor and the second floor includes three bedrooms, a full bathroom and floored storage space. Enjoy summers in the rear fenced yard overlooking the built-in pool and mature trees. Adjacent to Crosswicks Bird Sanctuary which comprises 13 acres of wooded and streams, donated to the National Audubon Society. Easy access to major highways and shopping. Don't let this opportunity pass you by.
Location
State PA
County Montgomery
Area Abington Twp (10630)
Zoning V
Rooms
Other Rooms Living Room, Dining Room, Primary Bedroom, Bedroom 2, Bedroom 3, Kitchen, Family Room, Bedroom 1, Other
Interior
Interior Features Primary Bath(s), Stall Shower, Kitchen - Eat-In
Hot Water Natural Gas
Heating Gas, Forced Air, Baseboard
Cooling Wall Unit, None
Flooring Wood, Fully Carpeted, Vinyl, Tile/Brick
Fireplaces Number 1
Fireplaces Type Brick
Equipment Built-In Range, Dishwasher, Refrigerator, Disposal
Fireplace Y
Appliance Built-In Range, Dishwasher, Refrigerator, Disposal
Heat Source Natural Gas
Laundry Main Floor
Exterior
Exterior Feature Patio(s)
Garage Spaces 1.0
Fence Other
Pool In Ground
Waterfront N
Water Access N
Roof Type Pitched,Shingle
Accessibility None
Porch Patio(s)
Parking Type On Street, Driveway
Total Parking Spaces 1
Garage N
Building
Lot Description Corner, Cul-de-sac, Trees/Wooded, Front Yard, Rear Yard, SideYard(s)
Story 2
Sewer Public Sewer
Water Public
Architectural Style Cape Cod
Level or Stories 2
Additional Building Above Grade
New Construction N
Schools
Elementary Schools Mckinley
Middle Schools Abington Junior
High Schools Abington Senior
School District Abington
Others
Tax ID 30-00-12052-005
Ownership Fee Simple
Security Features Security System
Acceptable Financing Conventional
Listing Terms Conventional
Financing Conventional
Read Less Info
Want to know what your home might be worth? Contact us for a FREE valuation!

Our team is ready to help you sell your home for the highest possible price ASAP

Bought with Gary Segal • Keller Williams Real Estate-Blue Bell

1619 Walnut St 4th FL, Philadelphia, PA, 19103, United States






