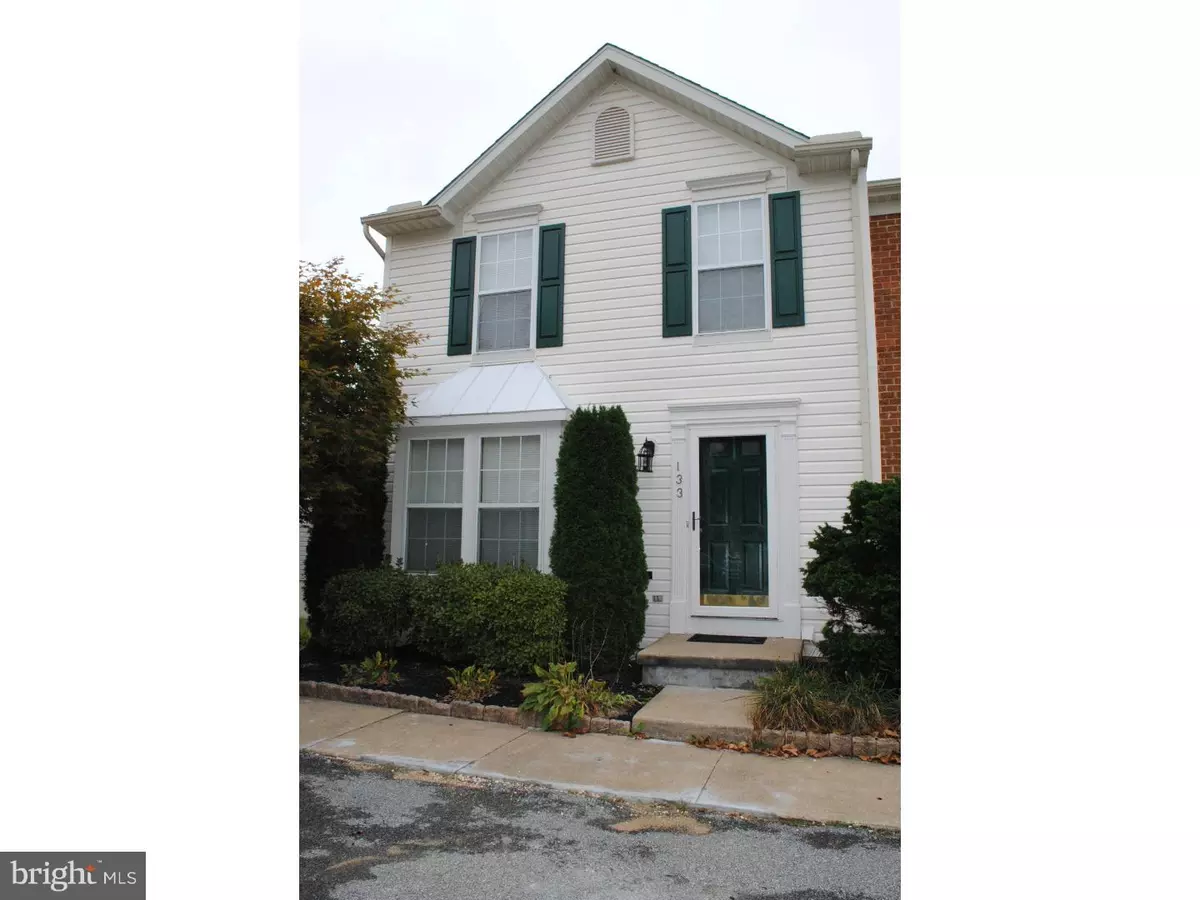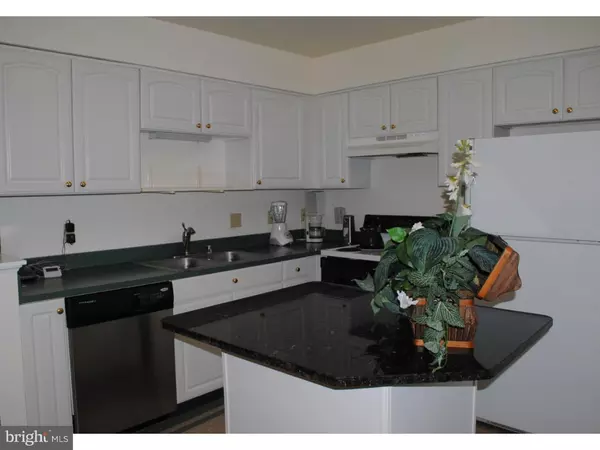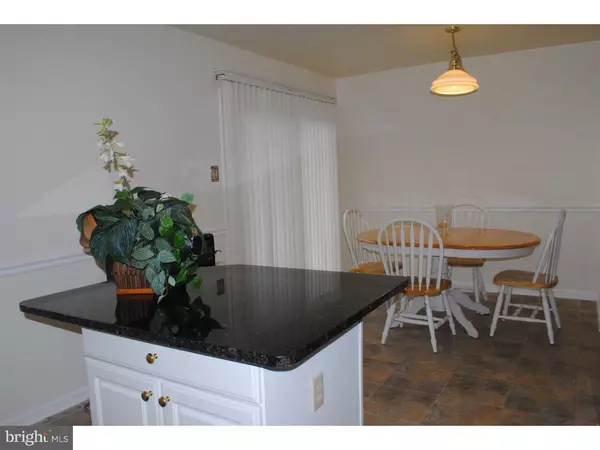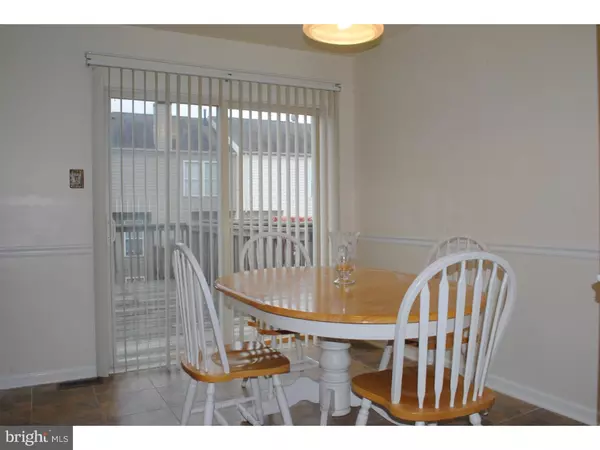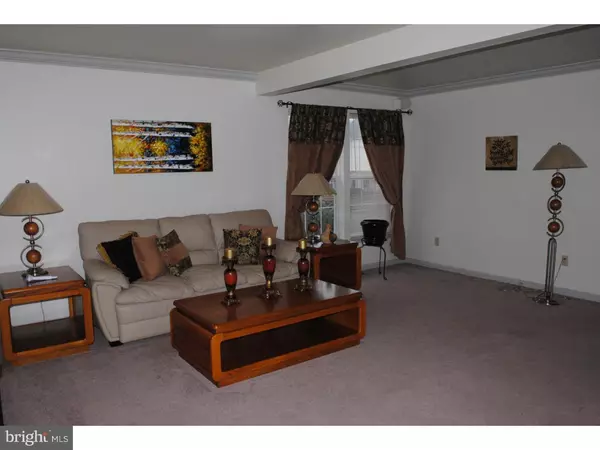$196,000
$199,900
2.0%For more information regarding the value of a property, please contact us for a free consultation.
3 Beds
3 Baths
1,700 SqFt
SOLD DATE : 02/01/2016
Key Details
Sold Price $196,000
Property Type Townhouse
Sub Type End of Row/Townhouse
Listing Status Sold
Purchase Type For Sale
Square Footage 1,700 sqft
Price per Sqft $115
Subdivision Barrett Run
MLS Listing ID 1002714290
Sold Date 02/01/16
Style Other
Bedrooms 3
Full Baths 2
Half Baths 1
HOA Fees $20/ann
HOA Y/N Y
Abv Grd Liv Area 1,700
Originating Board TREND
Year Built 1996
Annual Tax Amount $1,700
Tax Year 2015
Lot Size 3,049 Sqft
Acres 0.07
Lot Dimensions 34X95
Property Description
Minutes from I-95 and Rt. 7 and nestled in the suburban alcove of Christiana Green is this 3-level end-unit townhome. Spacious land to one side offers quiet living. Landscaped beds hug the front of the home edged with brick trim. Step into foyer with hardwood floor inset and coat closet. Lovely transition to plush beige carpeting and spacious LR. 2 sets of windows grace the room. White painted beam runs the width of the room while crown molding serves as an elegant accent. Bump-out footage allows for a desk, buffet table or plant stand. Large kitchen, just beyond, features pristine white cabinets and ample counter space. A built-in above the sink allows for a candle or favorite vase. A center island with gorgeous granite countertops offers great extra prep space as well as a causal dining area; bar stools can be easily tucked under the overhang. Large pantry is perfect for storage and a big dining area, with chair rail, sits before a set of glass sliding doors. Elevated deck is big and encircled with a railing and provides plenty of space to grill and dine with great views to the well-maintained community. 2-story stairway with skylight leads to upper level. Soft beige carpeting is throughout this level. 2 secondary BRs are sizeable with vaulted ceilings, nice closet space and single window. These 2 BRs share the spacious hall bathroom with oak vanity, neutral paint and a tub/shower combination. MBR features a vaulted ceiling and a floor plan that can easily accommodate an armoire, bureau and nightstands. Hallway grants access to private bathroom with oak vanity and shower along with large walk-in closet with hardwood floors. This bedroom is a peaceful retreat! Lower level features even more living space. Huge FR with carpeting is the ideal getaway for unwinding and catching the latest game or movie. Spacious room off the FR could serve as an office, 4th bedroom or guest suite. There is a PR conveniently adjacent to the room that is quite lovely with hardwood floors, cream paint with accent border and pedestal sink. Double doors slide back to reveal full-sized washer and dryer along with wiring shelving. Enjoy spacious rooms on all 3 three levels, the privacy of an end-unit and all the comforts and amenities of a well-maintained home!
Location
State DE
County New Castle
Area Newark/Glasgow (30905)
Zoning NCPUD
Rooms
Other Rooms Living Room, Dining Room, Primary Bedroom, Bedroom 2, Kitchen, Family Room, Bedroom 1, Other
Basement Full, Drainage System, Fully Finished
Interior
Interior Features Primary Bath(s), Kitchen - Island, Butlers Pantry, Skylight(s), Ceiling Fan(s), Stall Shower, Kitchen - Eat-In
Hot Water Natural Gas
Heating Gas, Forced Air
Cooling Central A/C
Flooring Wood, Fully Carpeted, Vinyl
Equipment Oven - Self Cleaning, Dishwasher, Disposal
Fireplace N
Appliance Oven - Self Cleaning, Dishwasher, Disposal
Heat Source Natural Gas
Laundry Basement
Exterior
Exterior Feature Deck(s)
Utilities Available Cable TV
Waterfront N
Water Access N
Roof Type Shingle
Accessibility None
Porch Deck(s)
Garage N
Building
Lot Description Front Yard, Rear Yard, SideYard(s)
Story 2
Foundation Concrete Perimeter
Sewer Public Sewer
Water Public
Architectural Style Other
Level or Stories 2
Additional Building Above Grade
Structure Type Cathedral Ceilings,9'+ Ceilings
New Construction N
Schools
School District Christina
Others
HOA Fee Include Snow Removal
Tax ID 09-038.40-001
Ownership Fee Simple
Read Less Info
Want to know what your home might be worth? Contact us for a FREE valuation!

Our team is ready to help you sell your home for the highest possible price ASAP

Bought with Saeed Shakhshir • BHHS Fox & Roach - Hockessin

1619 Walnut St 4th FL, Philadelphia, PA, 19103, United States

