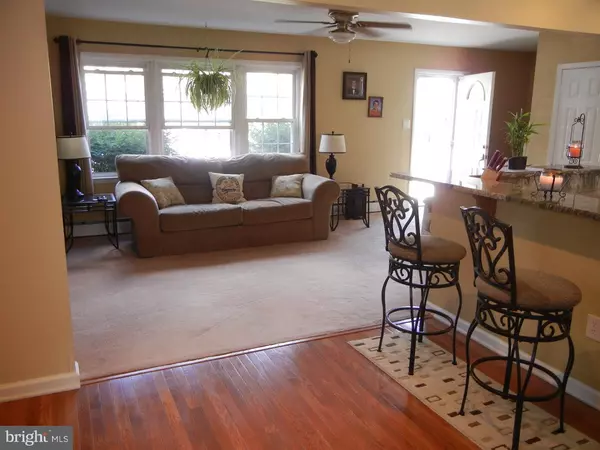$220,000
$224,900
2.2%For more information regarding the value of a property, please contact us for a free consultation.
4 Beds
2 Baths
1,733 SqFt
SOLD DATE : 12/29/2015
Key Details
Sold Price $220,000
Property Type Single Family Home
Sub Type Detached
Listing Status Sold
Purchase Type For Sale
Square Footage 1,733 sqft
Price per Sqft $126
Subdivision Ridley Farms
MLS Listing ID 1002705600
Sold Date 12/29/15
Style Colonial
Bedrooms 4
Full Baths 1
Half Baths 1
HOA Y/N N
Abv Grd Liv Area 1,733
Originating Board TREND
Year Built 1963
Annual Tax Amount $5,920
Tax Year 2015
Lot Size 5,837 Sqft
Acres 0.13
Lot Dimensions 50X125
Property Description
Move in ready, four Bedroom, one and a half Bath, 2-Story Colonial home on a quiet street in Folsom, Ridley Township. Enter into the Living Room with large sunny windows, coat closet and neutral color wall to wall carpeting over hardwood floors. Dining Room with gleaming, exposed, newer hardwood floor, decorative fireplace (negotiable) opening to a remodeled Kitchen with a granite two-tier Breakfast Bar, stools included. Many warm color wood cabinets surround this very functional space. The Kitchen has an updated stove top, built in oven, space saver micro wave, stainless Frigidaire refrigerator with water and ice dispenser, and dishwasher. Easy care, no-wax flooring is in the Kitchen and looks like tile. There is an updated Powder Room, and an insulated full view glass door to the driveway(parking for 2 cars). The Family Room is off the Kitchen and has a cathedral ceiling, wall to wall carpeting, recessed lighting, and an outside exit to a fabulous Patio with a newer retractable awning. Enjoy the level, large yard and new 12x14 storage Shed. There is fencing along the back of the property. The Second Floor has a lovely, updated ceramic tile Bath/shower, with Corian top vanity, and all new fixtures. Bedroom #1 is a queen size with a walk-in closet, Bedroom #2 with closet, is perfect for a home Office or Nursery, Master Bedroom (#3) is king size with closet, Bedroom #4 is a full size with closet. Pull down Attic stairs to storage in the Attic. Newer central air conditioning is on the second floor of the home. Most all interior doors have been replaced, new full view front storm door, 200 AMP C/B Electric '09, new heater 12/2010, central air on 2nd fl 8/2012, new front steps '13, remodeled Living/Dining Room/Kitchen & added 2 tier granite counter tops '09. Very clean and inviting home, ready for you to move right in! Close to schools, shopping, I-95, PHL Airport. Center city Philadelphia and Wilmington, DE are an easy commute. Public transportation is also nearby. Act quickly this is the home you've been waiting for!
Location
State PA
County Delaware
Area Ridley Twp (10438)
Zoning RESID
Rooms
Other Rooms Living Room, Dining Room, Primary Bedroom, Bedroom 2, Bedroom 3, Kitchen, Family Room, Bedroom 1, Attic
Basement Full, Unfinished
Interior
Interior Features Ceiling Fan(s), Breakfast Area
Hot Water Oil, S/W Changeover
Heating Oil, Hot Water, Baseboard, Programmable Thermostat
Cooling Central A/C
Flooring Wood, Fully Carpeted, Vinyl, Tile/Brick
Fireplaces Number 1
Equipment Cooktop, Built-In Range, Oven - Wall, Dishwasher, Refrigerator, Energy Efficient Appliances, Built-In Microwave
Fireplace Y
Window Features Energy Efficient,Replacement
Appliance Cooktop, Built-In Range, Oven - Wall, Dishwasher, Refrigerator, Energy Efficient Appliances, Built-In Microwave
Heat Source Oil
Laundry Basement
Exterior
Exterior Feature Patio(s), Porch(es)
Garage Spaces 2.0
Fence Other
Utilities Available Cable TV
Waterfront N
Water Access N
Roof Type Shingle
Accessibility None
Porch Patio(s), Porch(es)
Parking Type Driveway
Total Parking Spaces 2
Garage N
Building
Lot Description Level, Front Yard, Rear Yard, SideYard(s)
Story 2
Foundation Concrete Perimeter
Sewer Public Sewer
Water Public
Architectural Style Colonial
Level or Stories 2
Additional Building Above Grade
Structure Type Cathedral Ceilings
New Construction N
Schools
Middle Schools Ridley
High Schools Ridley
School District Ridley
Others
Tax ID 38-05-00083-01
Ownership Fee Simple
Acceptable Financing Conventional, VA, FHA 203(b)
Listing Terms Conventional, VA, FHA 203(b)
Financing Conventional,VA,FHA 203(b)
Read Less Info
Want to know what your home might be worth? Contact us for a FREE valuation!

Our team is ready to help you sell your home for the highest possible price ASAP

Bought with Dominick Fantanarosa • RE/MAX Action Associates

1619 Walnut St 4th FL, Philadelphia, PA, 19103, United States






