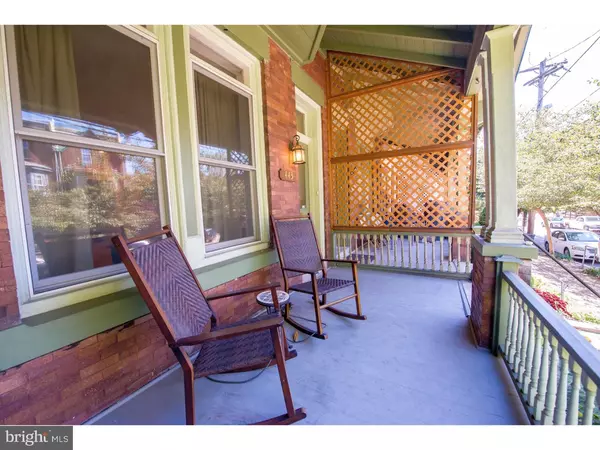$500,000
$525,000
4.8%For more information regarding the value of a property, please contact us for a free consultation.
5 Beds
3 Baths
2,880 SqFt
SOLD DATE : 11/23/2015
Key Details
Sold Price $500,000
Property Type Townhouse
Sub Type Interior Row/Townhouse
Listing Status Sold
Purchase Type For Sale
Square Footage 2,880 sqft
Price per Sqft $173
Subdivision University City
MLS Listing ID 1002701462
Sold Date 11/23/15
Style Victorian
Bedrooms 5
Full Baths 2
Half Baths 1
HOA Y/N N
Abv Grd Liv Area 2,880
Originating Board TREND
Year Built 1900
Annual Tax Amount $4,439
Tax Year 2015
Lot Size 1,536 Sqft
Acres 0.04
Lot Dimensions 16X96
Property Description
Bright and spacious 5 bedroom plus gorgeous Family Room, 2.5 bath home with covered front porch, rear deck and rear patio. On a tree-lined block in the Penn Alexander CATCHMENT. Clean and neat renovation; totally ready to move-in. Really great space but without that "huge-old-house feel." It does offer high ceilings; hardwood floors; and original moldings, trim, and detail. Granite and stainless kitchen. Big windows (replacement windows throughout). Recessed lighting. Updated and modern electric. 2-zone HVAC. Awesome layout. Basement with very high ceiling that would be ideal for finishing. Just a great house in a great location. A half block from Clark Park and its fabulous Farmers' Market. Clarkville (coming soon!), and Green Line. Easy walk to Milk & Honey, Baltimore Avenue's Restaurant Row, Penn Alexander Catchment School, Honest Tom's, Local 44 and the Bottle Shop, Pop Shop, and so many coffee shops, restaurants, and shopping. Close to HUP, CHOP, Penn, University of the Sciences. 10 minutes to Rittenhouse Square by car or bike and plenty of convenient SEPTA options. Tremendous opportunity in the Penn Alexander Catchment (Three years in a row, all Kindergarten registrants offered spots. For 2015-2016 there was no Lottery. All registrants have spots). NOTE--Seller rents 2-PARKING SPOTS behind home. One is pre-paid through May 2016 and is included in the sale through that date ($1,200/year thereafter). The 2nd spot is available month-to-month at around $100/month. Also, close and plentiful street parking is readily available as well.
Location
State PA
County Philadelphia
Area 19104 (19104)
Zoning RM1
Direction West
Rooms
Other Rooms Living Room, Dining Room, Primary Bedroom, Bedroom 2, Bedroom 3, Kitchen, Family Room, Bedroom 1, Other
Basement Full
Interior
Interior Features Ceiling Fan(s), Kitchen - Eat-In
Hot Water Natural Gas
Heating Electric
Cooling Central A/C
Flooring Wood
Fireplace N
Window Features Bay/Bow,Energy Efficient,Replacement
Heat Source Electric
Laundry Main Floor
Exterior
Exterior Feature Deck(s), Patio(s), Porch(es)
Garage Spaces 2.0
Waterfront N
Water Access N
Accessibility None
Porch Deck(s), Patio(s), Porch(es)
Total Parking Spaces 2
Garage N
Building
Lot Description Front Yard, Rear Yard
Story 3+
Sewer Public Sewer
Water Public
Architectural Style Victorian
Level or Stories 3+
Additional Building Above Grade
Structure Type 9'+ Ceilings
New Construction N
Schools
Elementary Schools Penn Alexander School
School District The School District Of Philadelphia
Others
Tax ID 881617400
Ownership Fee Simple
Read Less Info
Want to know what your home might be worth? Contact us for a FREE valuation!

Our team is ready to help you sell your home for the highest possible price ASAP

Bought with Kerry J McCaw • Long & Foster Real Estate, Inc.

1619 Walnut St 4th FL, Philadelphia, PA, 19103, United States






