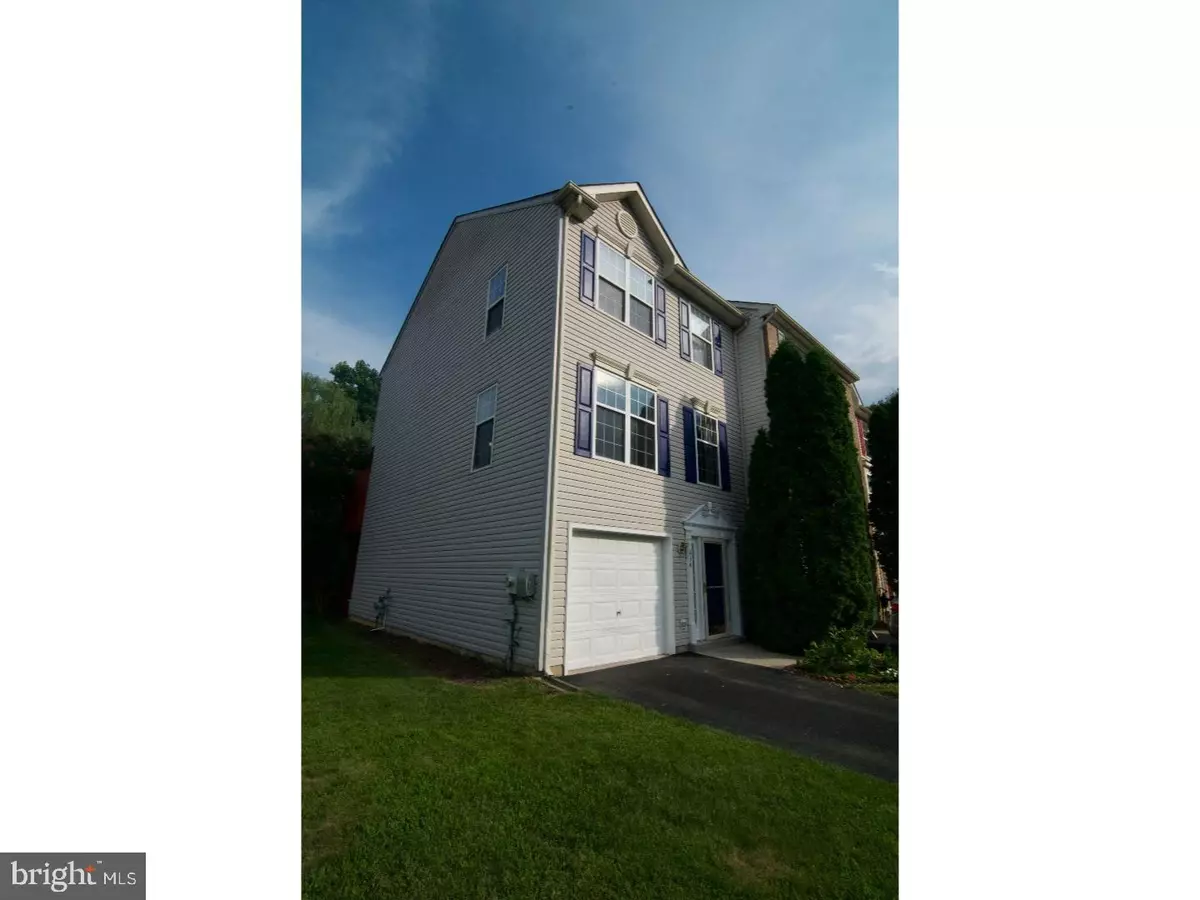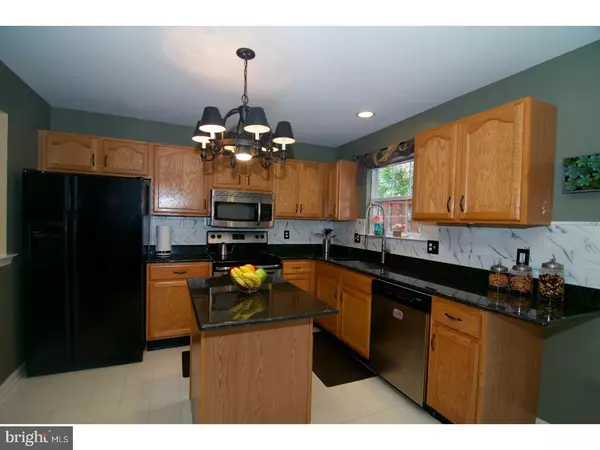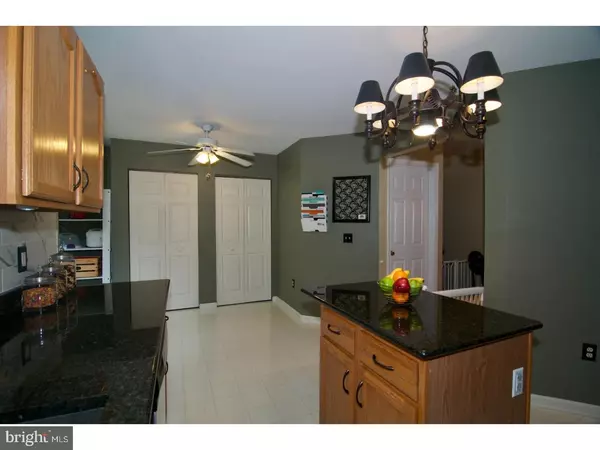$215,000
$216,000
0.5%For more information regarding the value of a property, please contact us for a free consultation.
3 Beds
3 Baths
1,800 SqFt
SOLD DATE : 09/06/2018
Key Details
Sold Price $215,000
Property Type Townhouse
Sub Type Interior Row/Townhouse
Listing Status Sold
Purchase Type For Sale
Square Footage 1,800 sqft
Price per Sqft $119
Subdivision Eagle Trace
MLS Listing ID 1002175612
Sold Date 09/06/18
Style Contemporary
Bedrooms 3
Full Baths 2
Half Baths 1
HOA Y/N N
Abv Grd Liv Area 1,800
Originating Board TREND
Year Built 2000
Annual Tax Amount $1,831
Tax Year 2017
Lot Size 3,485 Sqft
Acres 0.08
Lot Dimensions 30X115
Property Description
MOVE-IN READY. Welcome to this 3-story end unit townhome located on the Cul-de-sac of Pavin Ct, Eagle Trace. Walk into the home from front door or attached garage, you will find waiting room and office that has sliding door leading to the back yard. This room also has rub-in for extra bathroom for new owner to finish. Walking up stairs to the main living area you will find open floor plan, family room/dining area on the left and powder room and on the right is the kitchen with recently upgraded granite counter tops, backsplash, stainless sink, and faucet. Kitchen has two pantries and built-in shelves for extra storage. Outdoor deck has a fence that provides privacy for you to look out to the backyard to enjoy morning coffee, afternoon tea, or cook out. The 3rd floor has 3 bedrooms and 2 full baths. Master bedroom has it own master bathroom and walk-in closet. Don't forget to check out the neighborhood park too. Located on RT 896 and easy access to I95, UD, Glasgow park, and shopping center. Come see this home, you will not be disappointed.
Location
State DE
County New Castle
Area Newark/Glasgow (30905)
Zoning NCTH
Rooms
Other Rooms Living Room, Dining Room, Primary Bedroom, Bedroom 2, Kitchen, Family Room, Bedroom 1
Basement Partial, Outside Entrance
Interior
Interior Features Primary Bath(s), Kitchen - Eat-In
Hot Water Electric
Heating Gas, Forced Air
Cooling Central A/C
Fireplace N
Heat Source Natural Gas
Laundry Lower Floor
Exterior
Exterior Feature Deck(s)
Garage Spaces 3.0
Waterfront N
Water Access N
Accessibility None
Porch Deck(s)
Attached Garage 1
Total Parking Spaces 3
Garage Y
Building
Lot Description Corner, Rear Yard
Story 3+
Foundation Concrete Perimeter
Sewer Public Sewer
Water Public
Architectural Style Contemporary
Level or Stories 3+
Additional Building Above Grade
Structure Type High
New Construction N
Schools
School District Christina
Others
Senior Community No
Tax ID 11-017.40-228
Ownership Fee Simple
Read Less Info
Want to know what your home might be worth? Contact us for a FREE valuation!

Our team is ready to help you sell your home for the highest possible price ASAP

Bought with Dawn M. Harland • Realty Mark Associates-Newark

1619 Walnut St 4th FL, Philadelphia, PA, 19103, United States






