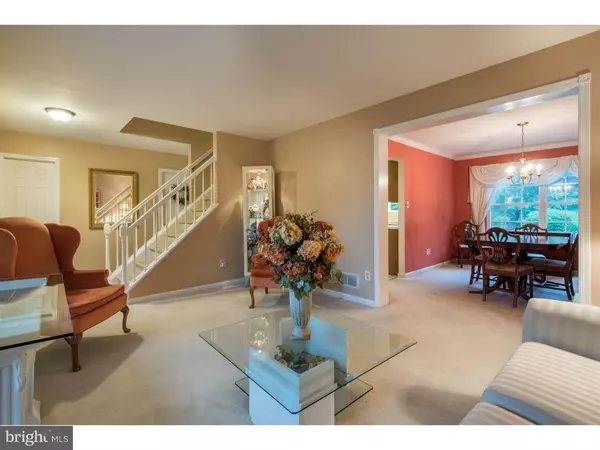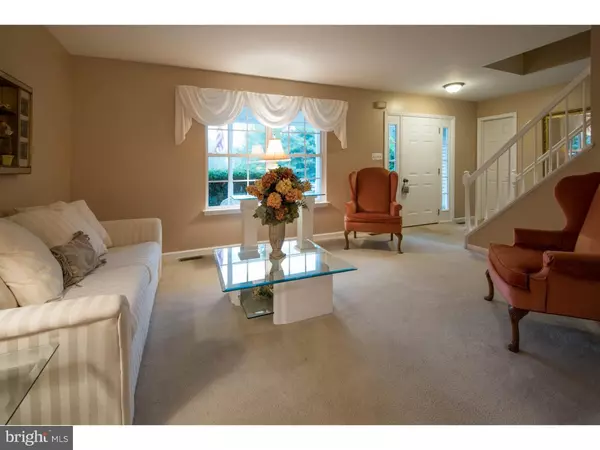$341,000
$350,000
2.6%For more information regarding the value of a property, please contact us for a free consultation.
3 Beds
4 Baths
1,804 SqFt
SOLD DATE : 11/20/2015
Key Details
Sold Price $341,000
Property Type Single Family Home
Sub Type Detached
Listing Status Sold
Purchase Type For Sale
Square Footage 1,804 sqft
Price per Sqft $189
Subdivision Scarlet Oaks
MLS Listing ID 1002699270
Sold Date 11/20/15
Style Colonial
Bedrooms 3
Full Baths 2
Half Baths 2
HOA Y/N N
Abv Grd Liv Area 1,804
Originating Board TREND
Year Built 1993
Annual Tax Amount $4,585
Tax Year 2015
Lot Size 0.605 Acres
Acres 0.6
Lot Dimensions 50
Property Description
Welcome to a home that is MORE than move-in ready! Not only have additions been made both inside and out, but the owners thoughtfully planned for adding even more features down the road! This lot is unique with the home situated back from the street lending to serene privacy and it's in a neighborhood-the best of both worlds. The front of the home has a deep porch welcoming your guests to relax. Inside, this home is light and airy with many windows and an open floor plan perfect for living and entertaining. The spacious living room and a dining room with crown moulding provide plenty of space for large gatherings. A hallway leads to the heart of the home - a large living area combining the family room and kitchen with a breakfast nook. The family room has crown moulding, plus a poured fireplace foundation if you want to add a fireplace. The chef will find the kitchen has plenty of storage and counter space. Appliances include a built-in microwave, dishwasher and electric range. Sliding doors open to a fantastic PAVER PATIO overlooking a professionally landscaped and tree-lined back yard. A gorgeous and impeccably maintained above ground POOL with a pool house is tucked within evergreens. The firepit is ready for the cool weather, set in a beautiful vignette surrounded by boulder seating and mature trees. The first floor also has a convenient laundry room, powder room and access to the 2 car attached garage. Upstairs are a master suite, 2 full baths and 2 additional bedrooms, one with a double closet. The master bedroom has a ceiling fan and walk-in closet, as well as a full bath with stall shower, updated lighting and furniture style vanity with granite counter. A French door in the kitchen takes you to the well-appointed, amazing FINISHED BASEMENT adding a rec room, HOME OFFICE, powder room and a large storage area to the home. The rec room has a WET BAR and recessed lighting, as well as Berber carpet and crown moulding that extend into the home office with ceiling fan and 2 work centers with custom built-ins. The owners have put so much thought into adding more upgrades in the future as well as creating a tremendous amount of storage space above the insulated garage AND with 2 more sheds in the back yard. Great location - convenient to commuting, shopping and parks. Make your appointment today and plan for the holidays in this wonderful home!
Location
State PA
County Montgomery
Area Upper Providence Twp (10661)
Zoning R2
Rooms
Other Rooms Living Room, Dining Room, Primary Bedroom, Bedroom 2, Kitchen, Family Room, Bedroom 1, Other, Attic
Basement Full, Fully Finished
Interior
Interior Features Primary Bath(s), Ceiling Fan(s), Wet/Dry Bar, Stall Shower, Kitchen - Eat-In
Hot Water Natural Gas
Heating Gas, Hot Water
Cooling Central A/C
Flooring Fully Carpeted, Vinyl
Equipment Built-In Range, Oven - Self Cleaning, Dishwasher, Disposal, Built-In Microwave
Fireplace N
Appliance Built-In Range, Oven - Self Cleaning, Dishwasher, Disposal, Built-In Microwave
Heat Source Natural Gas
Laundry Main Floor
Exterior
Exterior Feature Patio(s), Porch(es)
Garage Inside Access, Garage Door Opener
Garage Spaces 5.0
Pool Above Ground
Utilities Available Cable TV
Waterfront N
Water Access N
Roof Type Pitched,Shingle
Accessibility None
Porch Patio(s), Porch(es)
Parking Type On Street, Driveway, Attached Garage, Other
Attached Garage 2
Total Parking Spaces 5
Garage Y
Building
Lot Description Level, Open, Trees/Wooded, Front Yard, Rear Yard, SideYard(s)
Story 2
Sewer Public Sewer
Water Public
Architectural Style Colonial
Level or Stories 2
Additional Building Above Grade
New Construction N
Schools
Middle Schools Spring-Ford Ms 8Th Grade Center
High Schools Spring-Ford Senior
School District Spring-Ford Area
Others
Tax ID 61-00-04470-676
Ownership Fee Simple
Read Less Info
Want to know what your home might be worth? Contact us for a FREE valuation!

Our team is ready to help you sell your home for the highest possible price ASAP

Bought with Paul A Augustine • Keller Williams Real Estate-Horsham

1619 Walnut St 4th FL, Philadelphia, PA, 19103, United States






