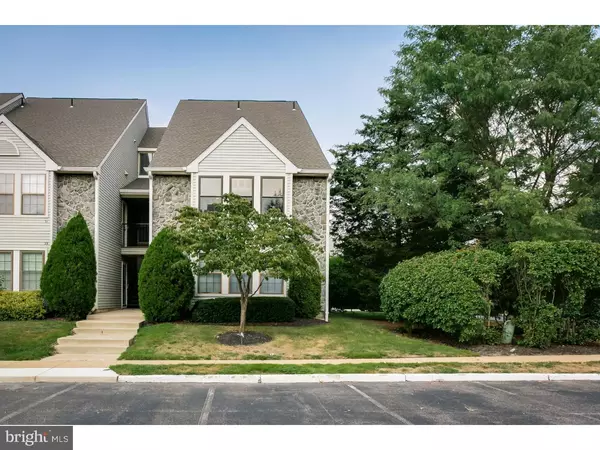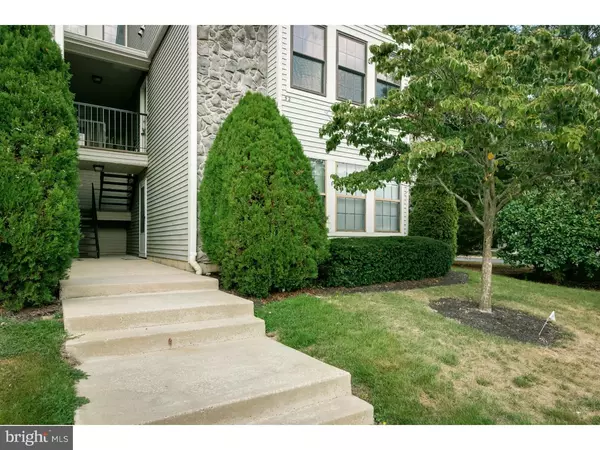$145,000
$145,000
For more information regarding the value of a property, please contact us for a free consultation.
3 Beds
2 Baths
1,369 SqFt
SOLD DATE : 10/30/2015
Key Details
Sold Price $145,000
Property Type Single Family Home
Sub Type Unit/Flat/Apartment
Listing Status Sold
Purchase Type For Sale
Square Footage 1,369 sqft
Price per Sqft $105
Subdivision Kings Grant
MLS Listing ID 1002688402
Sold Date 10/30/15
Style Other
Bedrooms 3
Full Baths 2
HOA Fees $200/mo
HOA Y/N Y
Abv Grd Liv Area 1,369
Originating Board TREND
Year Built 1987
Annual Tax Amount $4,710
Tax Year 2015
Property Description
This is THE One you've been waiting for! This End Unit 2-Story condo in the Oak Hollow Section of Kings Grant is priced to sell and ready to move right in! Freshly painted all neutral, with New Carpeting and Newer Windows, Updated Kitchen with Stainless appliances including a brand new dishwasher. The Great Room offers a wood burning fireplace, cathedral ceilings, plus sliders to the first balcony and storage closet. An open concept living space brings together the living/dining/kitchen areas. Two generous sized bedrooms, full bath, and laundry on the main floor. Upstairs in the loft/third bedroom sliders will lead to the second balcony, plus double closets, second full bath, AND huge walk-in attic. Newer AC and New Roof. Don't miss this one!! Enjoy all that Kings Grant has to offer, community pool, lakes, walking and jogging paths, tennis court, playgrounds, dog park and SO much more!
Location
State NJ
County Burlington
Area Evesham Twp (20313)
Zoning RD-1
Rooms
Other Rooms Living Room, Dining Room, Primary Bedroom, Bedroom 2, Kitchen, Bedroom 1, Attic
Interior
Interior Features Primary Bath(s), Kitchen - Island, Ceiling Fan(s), Kitchen - Eat-In
Hot Water Electric
Heating Electric
Cooling Central A/C
Flooring Fully Carpeted
Fireplaces Number 1
Equipment Dishwasher, Disposal
Fireplace Y
Window Features Replacement
Appliance Dishwasher, Disposal
Heat Source Electric
Laundry Main Floor
Exterior
Exterior Feature Balcony
Utilities Available Cable TV
Amenities Available Swimming Pool, Tennis Courts, Tot Lots/Playground
Waterfront N
Water Access N
Roof Type Pitched,Shingle
Accessibility None
Porch Balcony
Parking Type Parking Lot
Garage N
Building
Story 1.5
Sewer Public Sewer
Water Public
Architectural Style Other
Level or Stories 1.5
Additional Building Above Grade
New Construction N
Schools
High Schools Cherokee
School District Lenape Regional High
Others
HOA Fee Include Pool(s),Common Area Maintenance,Ext Bldg Maint,Lawn Maintenance,Snow Removal,Trash,Management
Tax ID 13-00051 57-00001-C0185
Ownership Condominium
Read Less Info
Want to know what your home might be worth? Contact us for a FREE valuation!

Our team is ready to help you sell your home for the highest possible price ASAP

Bought with Eric Sasaki • RE/MAX World Class Realty

1619 Walnut St 4th FL, Philadelphia, PA, 19103, United States






