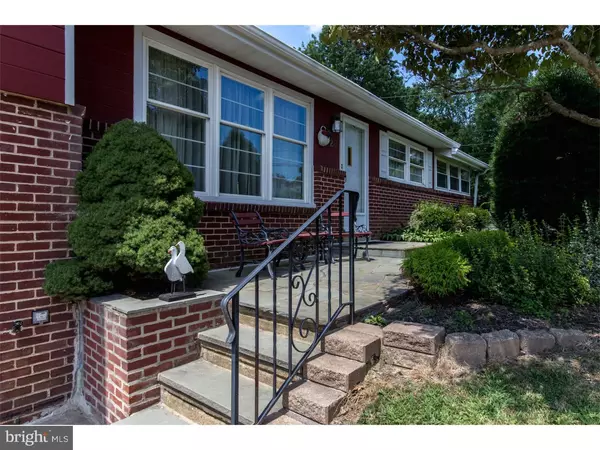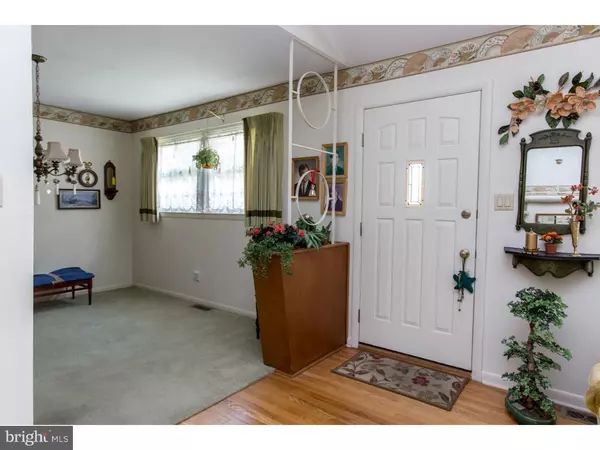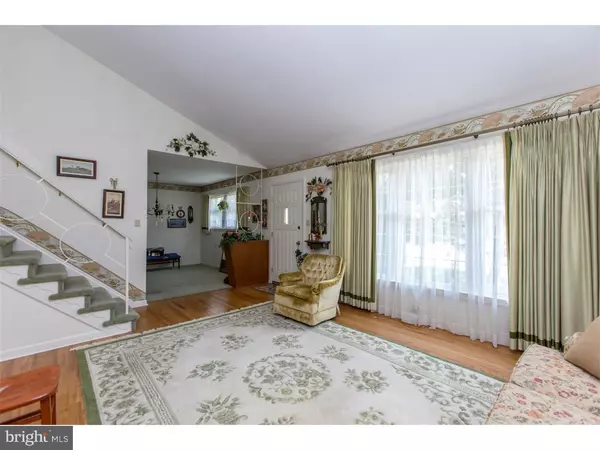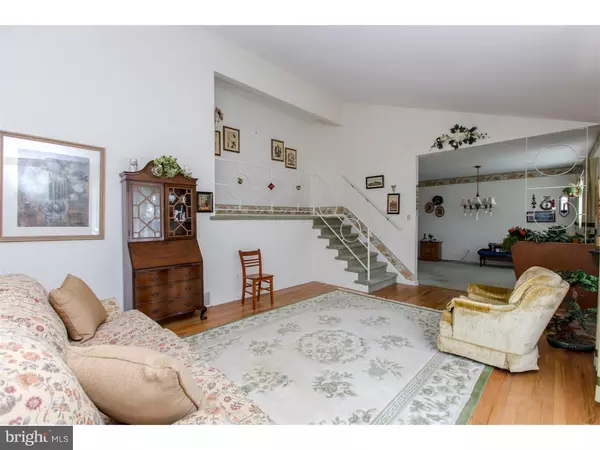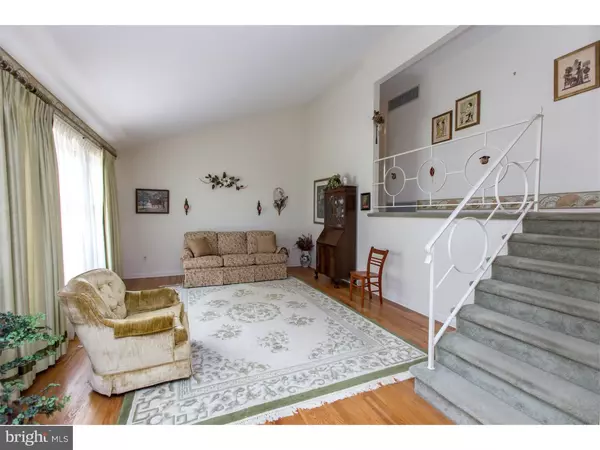$235,000
$235,000
For more information regarding the value of a property, please contact us for a free consultation.
3 Beds
2 Baths
1,550 SqFt
SOLD DATE : 10/13/2015
Key Details
Sold Price $235,000
Property Type Single Family Home
Sub Type Detached
Listing Status Sold
Purchase Type For Sale
Square Footage 1,550 sqft
Price per Sqft $151
Subdivision Hyde Park
MLS Listing ID 1002689020
Sold Date 10/13/15
Style Traditional,Split Level
Bedrooms 3
Full Baths 1
Half Baths 1
HOA Fees $4/ann
HOA Y/N Y
Abv Grd Liv Area 1,550
Originating Board TREND
Year Built 1955
Annual Tax Amount $1,636
Tax Year 2014
Lot Size 10,019 Sqft
Acres 0.23
Lot Dimensions 121X85
Property Description
This home is located in Hyde Park, a family-oriented community, centrally located neighborhood close to Brandywine Springs Elementary School K-8, Delcastle Recreational Park and Golf Course, and easy access to major routes. The home has been lovingly maintained by original owner with nothing to do but move in. The main floor living has a nice floor plan, eat in kitchen, living room with vaulted ceilings, dining room and hardwoods throughout some with carpeting. The sun room off the kitchen has tile floor, energy efficient windows and a gas (propane) brick fireplace. Downstairs is a large finished family room with carpet, updated power room, a large laundry area and entrance to a one-car garage. Also has access to a large, fenced-in yard with shed and plenty of room for a garden. There is storage in basement and extra attic space. Upstairs are 3 decent size bedrooms and full bath. You will love to call this house home.
Location
State DE
County New Castle
Area Elsmere/Newport/Pike Creek (30903)
Zoning NC6.5
Direction East
Rooms
Other Rooms Living Room, Dining Room, Primary Bedroom, Bedroom 2, Kitchen, Family Room, Bedroom 1, Laundry, Other, Attic
Basement Partial, Unfinished, Drainage System
Interior
Interior Features Ceiling Fan(s), Attic/House Fan, Kitchen - Eat-In
Hot Water Electric
Heating Oil, Forced Air
Cooling Central A/C
Flooring Wood, Fully Carpeted, Tile/Brick, Stone
Fireplaces Number 1
Fireplaces Type Brick
Equipment Cooktop, Oven - Wall, Oven - Double, Oven - Self Cleaning, Dishwasher
Fireplace Y
Window Features Energy Efficient
Appliance Cooktop, Oven - Wall, Oven - Double, Oven - Self Cleaning, Dishwasher
Heat Source Oil
Laundry Lower Floor
Exterior
Exterior Feature Porch(es)
Garage Spaces 3.0
Fence Other
Utilities Available Cable TV
Waterfront N
Water Access N
Roof Type Pitched,Shingle
Accessibility None
Porch Porch(es)
Attached Garage 1
Total Parking Spaces 3
Garage Y
Building
Lot Description Corner, Level, Open, Front Yard, Rear Yard, SideYard(s)
Story Other
Foundation Concrete Perimeter
Sewer Public Sewer
Water Public
Architectural Style Traditional, Split Level
Level or Stories Other
Additional Building Above Grade
Structure Type 9'+ Ceilings
New Construction N
Schools
Elementary Schools Brandywine Springs School
High Schools Thomas Mckean
School District Red Clay Consolidated
Others
Tax ID 08-032.20-127
Ownership Fee Simple
Acceptable Financing Conventional, VA, FHA 203(b)
Listing Terms Conventional, VA, FHA 203(b)
Financing Conventional,VA,FHA 203(b)
Read Less Info
Want to know what your home might be worth? Contact us for a FREE valuation!

Our team is ready to help you sell your home for the highest possible price ASAP

Bought with Marguerite Gallagher • BHHS Fox & Roach - Hockessin

1619 Walnut St 4th FL, Philadelphia, PA, 19103, United States


