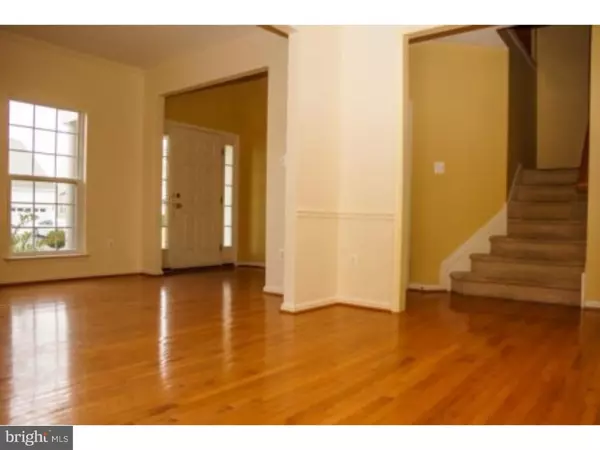$359,500
$364,900
1.5%For more information regarding the value of a property, please contact us for a free consultation.
4 Beds
4 Baths
3,933 SqFt
SOLD DATE : 10/22/2015
Key Details
Sold Price $359,500
Property Type Single Family Home
Sub Type Detached
Listing Status Sold
Purchase Type For Sale
Square Footage 3,933 sqft
Price per Sqft $91
Subdivision Calvarese Farms
MLS Listing ID 1002690266
Sold Date 10/22/15
Style Colonial
Bedrooms 4
Full Baths 3
Half Baths 1
HOA Fees $45/ann
HOA Y/N Y
Abv Grd Liv Area 2,625
Originating Board TREND
Year Built 2005
Annual Tax Amount $3,244
Tax Year 2014
Lot Size 10,454 Sqft
Acres 0.24
Property Description
Don't miss your opportunity to own this 4 bedroom 3.1 bathroom executive style home located on a premium lot (backing to open space) in Calvarese Farms. As you enter the nicely landscaped brick front home, you will appreciate the tile and hardwood floors throughout its main level with 9 ft. ceilings on the first and second level. A nice size formal living room and dining room are just the beginning of the first floor. There is also an expansive kitchen that opens to the home's family room with gas fireplace. Within the kitchen there are plenty of cabinets to store all your kitchen inventory and counter top areas to prepare meals and accommodate guests. Off of the kitchen is a cozy 4-season sunroom. Functional windows and French Doors fills the room with sunlight during the day and indirect lighting for evenings. Off of the sunroom is a 16x12 maintenance free deck. On the second level is the home's amazing master bedroom suite. This suite has a combined sitting-room and bedroom which allows for countless decorating possibilities and uses. It also has a grand master bathroom and a very large walk-in closet. Three more bedrooms, and a full bathroom, round off the second level. There is a walkout basement that will not disappoint you. It has plenty of room to entertain, an 18 x 12 fully wired theater room and the home's 3rd full bathroom. Make an appointment to see it today; don't miss this excellent value in today's real estate market.
Location
State DE
County New Castle
Area Newark/Glasgow (30905)
Zoning S
Rooms
Other Rooms Living Room, Dining Room, Primary Bedroom, Bedroom 2, Bedroom 3, Kitchen, Family Room, Bedroom 1, Laundry, Other, Attic
Basement Full, Outside Entrance
Interior
Interior Features Primary Bath(s), Butlers Pantry, Ceiling Fan(s), Stall Shower, Kitchen - Eat-In
Hot Water Natural Gas
Heating Gas, Forced Air
Cooling Central A/C
Flooring Wood, Fully Carpeted, Tile/Brick
Fireplaces Number 1
Fireplaces Type Gas/Propane
Equipment Built-In Range, Oven - Self Cleaning, Dishwasher, Disposal
Fireplace Y
Appliance Built-In Range, Oven - Self Cleaning, Dishwasher, Disposal
Heat Source Natural Gas
Laundry Main Floor
Exterior
Exterior Feature Deck(s)
Garage Spaces 4.0
Utilities Available Cable TV
Waterfront N
Water Access N
Roof Type Shingle
Accessibility None
Porch Deck(s)
Parking Type Attached Garage
Attached Garage 2
Total Parking Spaces 4
Garage Y
Building
Lot Description Open
Story 2
Foundation Concrete Perimeter
Sewer Public Sewer
Water Public
Architectural Style Colonial
Level or Stories 2
Additional Building Above Grade, Below Grade
Structure Type Cathedral Ceilings,9'+ Ceilings
New Construction N
Schools
School District Christina
Others
HOA Fee Include Common Area Maintenance,Snow Removal
Tax ID 10-038.40-011
Ownership Fee Simple
Read Less Info
Want to know what your home might be worth? Contact us for a FREE valuation!

Our team is ready to help you sell your home for the highest possible price ASAP

Bought with Rajesh Veeragandham • NextRE, Inc

1619 Walnut St 4th FL, Philadelphia, PA, 19103, United States






