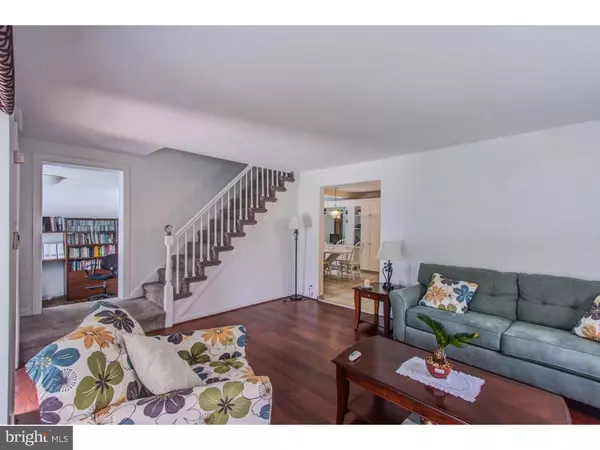$270,640
$274,900
1.5%For more information regarding the value of a property, please contact us for a free consultation.
3 Beds
3 Baths
2,012 SqFt
SOLD DATE : 12/01/2015
Key Details
Sold Price $270,640
Property Type Single Family Home
Sub Type Detached
Listing Status Sold
Purchase Type For Sale
Square Footage 2,012 sqft
Price per Sqft $134
Subdivision None Available
MLS Listing ID 1002682412
Sold Date 12/01/15
Style Colonial
Bedrooms 3
Full Baths 2
Half Baths 1
HOA Y/N N
Abv Grd Liv Area 2,012
Originating Board TREND
Year Built 1946
Annual Tax Amount $5,946
Tax Year 2015
Lot Size 6,142 Sqft
Acres 0.14
Lot Dimensions 58X120
Property Description
Welcome to this spacious move-in ready Colonial in Havertown. Greet guests in the foyer of this great home and into the sunny living room with bay window. Enjoy mornings reading a book in the living room or take time to catch up on email in the bonus room which is currently used as an office. Move further into the house into the dining room and kitchen with newer appliances and plenty of cabinet space. If you want an open floor plan for your kitchen and dining room then this is the home for you! Beyond the kitchen is a large family room with fireplace where you can enjoy evenings next to the fire snuggling with a loved one or drinking a glass of wine. Connected to the family room is a recently updated powder room. Access to the back yard can be found through the family room where there is an attached storage shed and a large level lot. This home also has a finished basement which can be used as a music room or additional entertainment space. The room has a built in wall refrigerator and a large additional storage space. The master bedroom has three large closets and a recently updated master bathroom. The second and third bedrooms are spacious as well with plenty of closet space. This home has newer windows and hot water heater. Plenty of street parking and a driveway for off-street parking. Awesome location as this home is close to public transportation, schools, shopping and close to Route 476. Make an appointment today to see all this home has to offer!
Location
State PA
County Delaware
Area Haverford Twp (10422)
Zoning R4
Rooms
Other Rooms Living Room, Dining Room, Primary Bedroom, Bedroom 2, Kitchen, Family Room, Bedroom 1, Attic
Basement Full, Fully Finished
Interior
Interior Features Primary Bath(s), Kitchen - Island, Ceiling Fan(s), Stall Shower, Kitchen - Eat-In
Hot Water Electric
Heating Gas, Hot Water, Baseboard
Cooling Wall Unit
Flooring Fully Carpeted, Tile/Brick
Fireplaces Number 1
Equipment Dishwasher, Disposal
Fireplace Y
Window Features Bay/Bow,Replacement
Appliance Dishwasher, Disposal
Heat Source Natural Gas
Laundry Main Floor
Exterior
Exterior Feature Porch(es)
Utilities Available Cable TV
Waterfront N
Water Access N
Roof Type Pitched,Shingle
Accessibility None
Porch Porch(es)
Garage N
Building
Lot Description Level, Front Yard, Rear Yard
Story 2
Sewer Public Sewer
Water Public
Architectural Style Colonial
Level or Stories 2
Additional Building Above Grade
Structure Type 9'+ Ceilings
New Construction N
Schools
Middle Schools Haverford
High Schools Haverford Senior
School District Haverford Township
Others
Tax ID 22-09-00151-00
Ownership Fee Simple
Acceptable Financing Conventional, VA, FHA 203(b)
Listing Terms Conventional, VA, FHA 203(b)
Financing Conventional,VA,FHA 203(b)
Read Less Info
Want to know what your home might be worth? Contact us for a FREE valuation!

Our team is ready to help you sell your home for the highest possible price ASAP

Bought with Michael Coleman • Keller Williams Realty Group

1619 Walnut St 4th FL, Philadelphia, PA, 19103, United States






