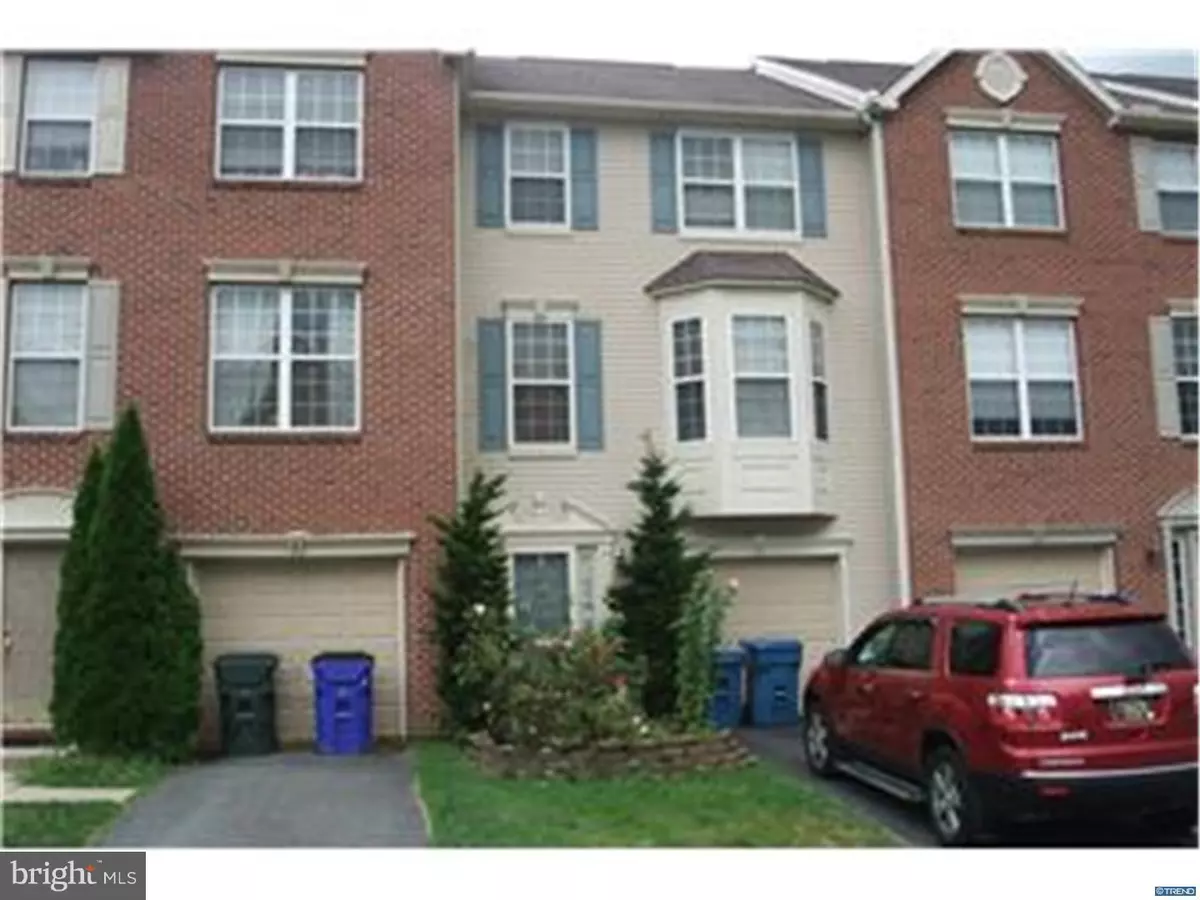$195,000
$199,000
2.0%For more information regarding the value of a property, please contact us for a free consultation.
2 Beds
3 Baths
1,725 SqFt
SOLD DATE : 10/29/2015
Key Details
Sold Price $195,000
Property Type Townhouse
Sub Type Interior Row/Townhouse
Listing Status Sold
Purchase Type For Sale
Square Footage 1,725 sqft
Price per Sqft $113
Subdivision Brennan Estates
MLS Listing ID 1002676254
Sold Date 10/29/15
Style Colonial
Bedrooms 2
Full Baths 2
Half Baths 1
HOA Fees $19/ann
HOA Y/N Y
Abv Grd Liv Area 1,725
Originating Board TREND
Year Built 2001
Annual Tax Amount $1,434
Tax Year 2015
Lot Size 2,614 Sqft
Acres 0.06
Lot Dimensions 20 X 120
Property Description
Exceptional buy in Appoquinimink School District. This may well be your last opportunity to get into Brennan Estates under $200.000. Not a repo, not a short sale. Property actually seems to be overall well maintained and in good condition especially with the seller providing a comprehensive reliable Home Trust Warranty w/enhanced HVAC coverage. The seller will also consider providing (before settlement) the much needed, complete, interior, professional paint job, and replacing all existing carpet w/brand new, upgraded (better than "builder/flipper basic") Carpeting your choice of color! The house right now however, is not clean, cluttered and in a state of disarray as he is in the process of moving. Positives include: premium 42" kitchen and pantry cabinets, fire place w/entertainment center, Big Deck w/screen house & stairs to fenced yard, 2 BIG Bedrooms w/WIC each. Seller will address legitimate inspection issues as defined by the AOS.
Location
State DE
County New Castle
Area Newark/Glasgow (30905)
Zoning NCTH
Direction East
Rooms
Other Rooms Living Room, Dining Room, Primary Bedroom, Kitchen, Family Room, Bedroom 1, Other, Attic
Basement Partial, Outside Entrance
Interior
Interior Features Primary Bath(s), Ceiling Fan(s), Dining Area
Hot Water Electric
Heating Gas, Forced Air
Cooling Central A/C
Flooring Fully Carpeted, Vinyl
Fireplaces Number 1
Fireplaces Type Gas/Propane
Equipment Built-In Range, Dishwasher, Disposal
Fireplace Y
Window Features Bay/Bow
Appliance Built-In Range, Dishwasher, Disposal
Heat Source Natural Gas
Laundry Lower Floor
Exterior
Exterior Feature Deck(s)
Garage Inside Access, Garage Door Opener
Garage Spaces 2.0
Fence Other
Utilities Available Cable TV
Amenities Available Tennis Courts, Tot Lots/Playground
Waterfront N
Water Access N
Roof Type Pitched,Shingle
Accessibility None
Porch Deck(s)
Parking Type Attached Garage, Other
Attached Garage 1
Total Parking Spaces 2
Garage Y
Building
Lot Description Level
Story 3+
Foundation Concrete Perimeter
Sewer Public Sewer
Water Public
Architectural Style Colonial
Level or Stories 3+
Additional Building Above Grade
Structure Type Cathedral Ceilings,9'+ Ceilings
New Construction N
Schools
School District Appoquinimink
Others
HOA Fee Include Common Area Maintenance,Snow Removal
Tax ID 11-046.40-102
Ownership Fee Simple
Security Features Security System
Acceptable Financing Conventional, VA, FHA 203(b), USDA
Listing Terms Conventional, VA, FHA 203(b), USDA
Financing Conventional,VA,FHA 203(b),USDA
Read Less Info
Want to know what your home might be worth? Contact us for a FREE valuation!

Our team is ready to help you sell your home for the highest possible price ASAP

Bought with Joyce G Sparks • Patterson-Schwartz-Newark

1619 Walnut St 4th FL, Philadelphia, PA, 19103, United States






