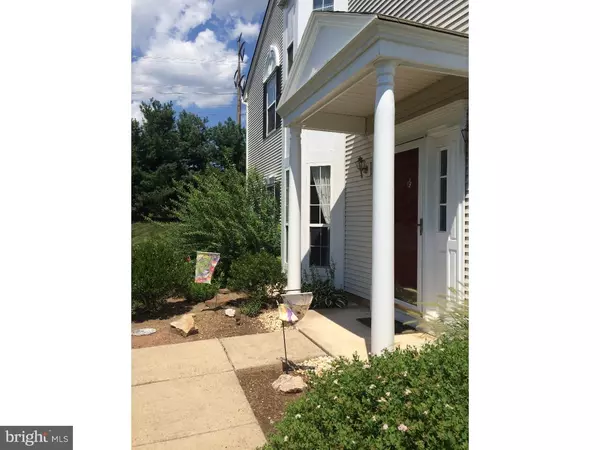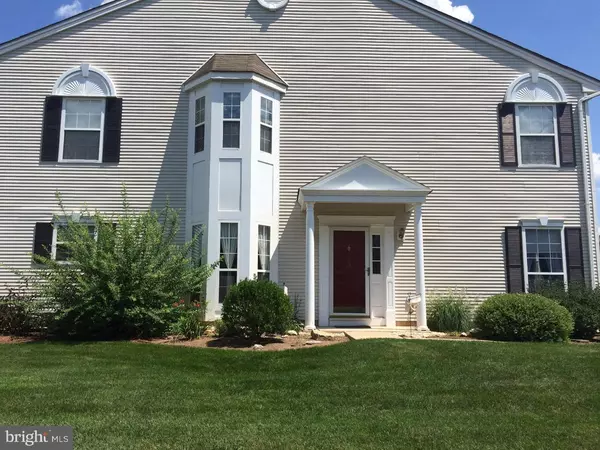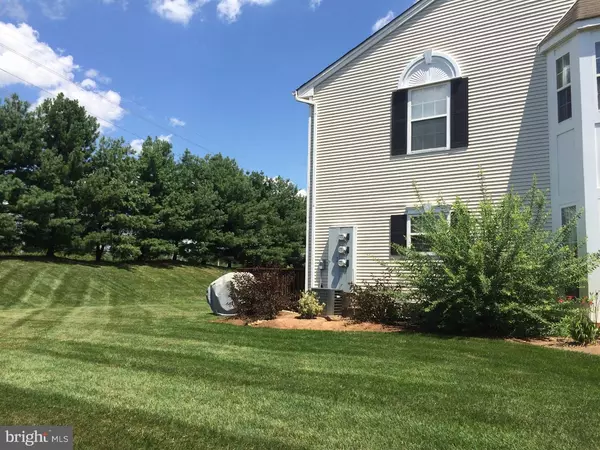$245,000
$254,900
3.9%For more information regarding the value of a property, please contact us for a free consultation.
3 Beds
3 Baths
1,966 SqFt
SOLD DATE : 10/08/2015
Key Details
Sold Price $245,000
Property Type Townhouse
Sub Type Interior Row/Townhouse
Listing Status Sold
Purchase Type For Sale
Square Footage 1,966 sqft
Price per Sqft $124
Subdivision Perkiomen Greene
MLS Listing ID 1002675536
Sold Date 10/08/15
Style Colonial
Bedrooms 3
Full Baths 2
Half Baths 1
HOA Y/N N
Abv Grd Liv Area 1,966
Originating Board TREND
Year Built 1996
Annual Tax Amount $4,261
Tax Year 2015
Lot Size 6,488 Sqft
Acres 0.15
Lot Dimensions 18
Property Description
Fabulous end unit town home in Perkiomen Greene. Spacious and sunny, this home has been loved and cared for by it's original owner. A pillared entry leads to the foyer with hardwood floors. To the right is the open and bright living room, to the left is the sunny dining room with a bay window. The two story family room offers fabulous space, is drenched in natural sunlight and there is a warm gas fireplace. The eat in kitchen offers plenty of cabinet and counter space. There is a half wall that overlooks the family room and a sliding door that leads to the deck and rear yard. A powder room, utility room and attached garage complete the first level. The second floor has a wonderful Master Bedroom with a soaring vaulted ceiling, two walk in closets and sumptuous Master Bath boasting a jetted soaking tub, stall shower and a double bowl sink. There are two additional bedrooms, a hall bath with tub and a walk in laundry room on this floor. A wonderful home in absolute Move-In condition! Conveniently located near Parks, shopping and trails. Updated recently with fresh paint and new HVAC.**No Homeowners Association or Fee**
Location
State PA
County Montgomery
Area Perkiomen Twp (10648)
Zoning PRD
Rooms
Other Rooms Living Room, Dining Room, Primary Bedroom, Bedroom 2, Kitchen, Family Room, Bedroom 1
Interior
Interior Features Primary Bath(s), Stall Shower, Kitchen - Eat-In
Hot Water Natural Gas
Heating Gas, Forced Air
Cooling Central A/C
Flooring Wood, Fully Carpeted, Vinyl
Fireplaces Number 1
Fireplaces Type Gas/Propane
Equipment Oven - Self Cleaning, Dishwasher, Disposal
Fireplace Y
Window Features Bay/Bow
Appliance Oven - Self Cleaning, Dishwasher, Disposal
Heat Source Natural Gas
Laundry Upper Floor
Exterior
Exterior Feature Deck(s)
Garage Spaces 1.0
Utilities Available Cable TV
Waterfront N
Water Access N
Roof Type Shingle
Accessibility None
Porch Deck(s)
Parking Type Driveway, Attached Garage
Attached Garage 1
Total Parking Spaces 1
Garage Y
Building
Lot Description Corner
Story 2
Sewer Public Sewer
Water Public
Architectural Style Colonial
Level or Stories 2
Additional Building Above Grade
Structure Type Cathedral Ceilings,9'+ Ceilings
New Construction N
Schools
School District Perkiomen Valley
Others
Tax ID 48-00-01643-307
Ownership Fee Simple
Acceptable Financing Conventional
Listing Terms Conventional
Financing Conventional
Read Less Info
Want to know what your home might be worth? Contact us for a FREE valuation!

Our team is ready to help you sell your home for the highest possible price ASAP

Bought with Erinn Szyluk • Keller Williams Real Estate -Exton

1619 Walnut St 4th FL, Philadelphia, PA, 19103, United States






