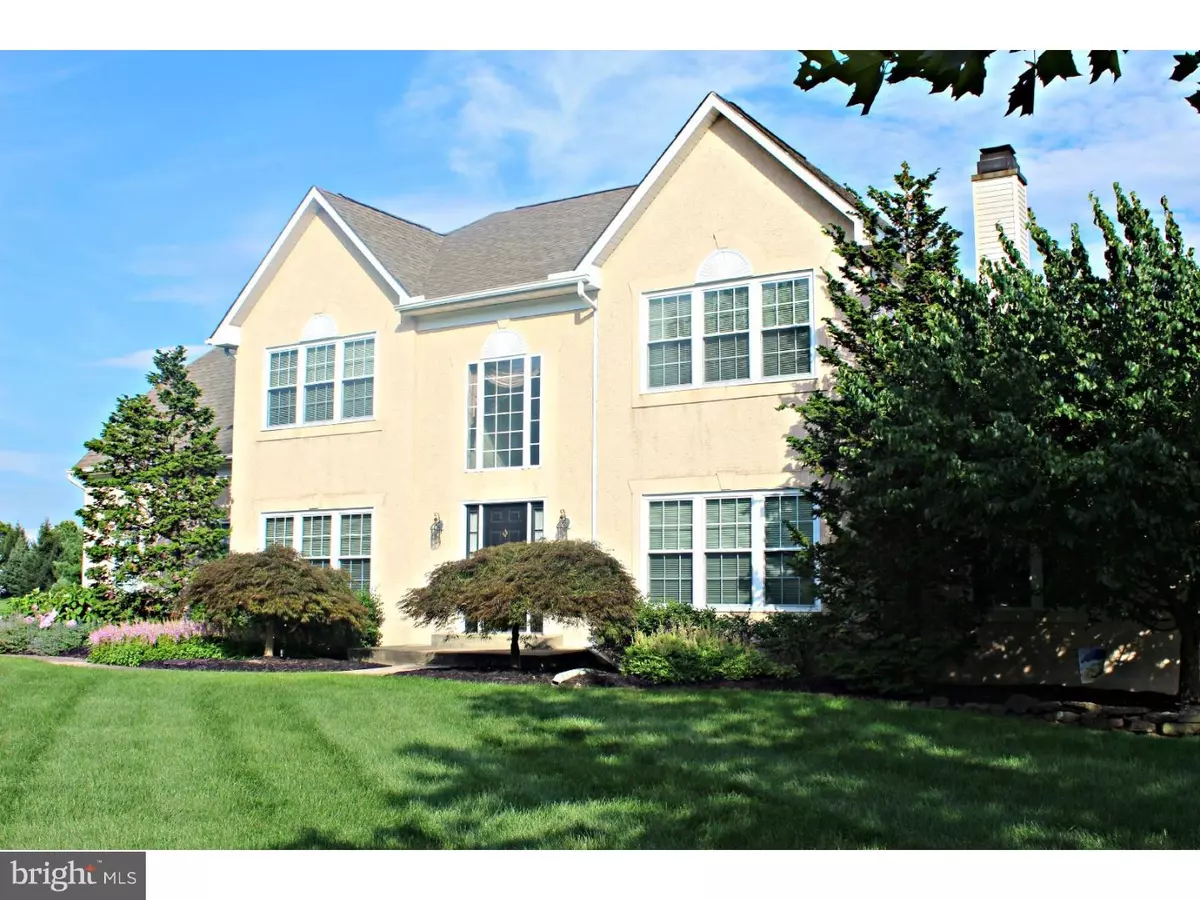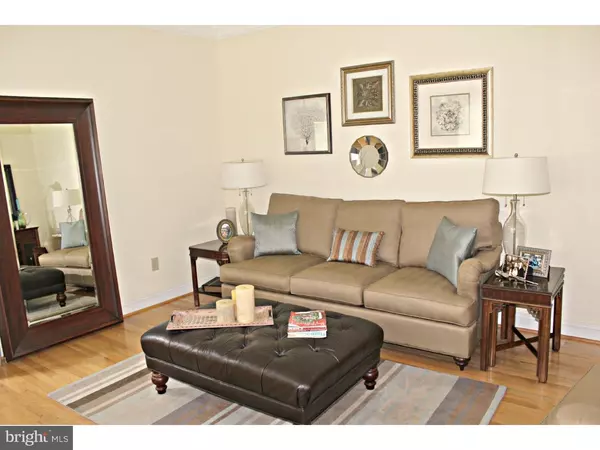$500,000
$505,000
1.0%For more information regarding the value of a property, please contact us for a free consultation.
4 Beds
3 Baths
2,696 SqFt
SOLD DATE : 04/08/2016
Key Details
Sold Price $500,000
Property Type Single Family Home
Sub Type Detached
Listing Status Sold
Purchase Type For Sale
Square Footage 2,696 sqft
Price per Sqft $185
Subdivision Fox Hunt Ests
MLS Listing ID 1002661128
Sold Date 04/08/16
Style Colonial
Bedrooms 4
Full Baths 2
Half Baths 1
HOA Y/N N
Abv Grd Liv Area 2,696
Originating Board TREND
Year Built 1997
Annual Tax Amount $7,294
Tax Year 2016
Lot Size 1.380 Acres
Acres 1.38
Lot Dimensions 169 X 306
Property Description
Welcome home to 4700 Cheshire Road, a beautiful and meticulous colonial right out of a Pottery Barn catalogue! Situated on 1.38 acres, the home is part of the highly-sought community of Fox Hunt Estates and defines "move-in" ready. The house features a warm, neutral palette with extensive wood trim/crown moldings. Oak hardwood floors grace the entire first floor. The kitchen offers 42" cherry cabinets, a painted island, stainless-steel appliances, tile backsplash and granite countertops. The finished basement includes a large entertainment area, built-in bookshelves and a game space perfect for a pool table, air hockey, etc. Upstairs, there are four, spacious bedrooms and a large laundry room. The main bedroom features a volume ceiling and walk-in closet. The main bath offers a spa-like retreat -- a large, frameless shower, soaking tub, and dual sinks with a granite countertop. Outside, an expansive deck and lovely yard offer an ideal location for entertaining and family fun. Pride of ownership is evident at this wonderful property. A one-year home warranty is offered for additional peace of mind! THIS HOME HAS PUBLIC SEWER - NO ON-SITE SEPTIC!
Location
State PA
County Bucks
Area Plumstead Twp (10134)
Zoning VC
Rooms
Other Rooms Living Room, Dining Room, Primary Bedroom, Bedroom 2, Bedroom 3, Kitchen, Family Room, Bedroom 1, Other, Attic
Basement Full, Drainage System
Interior
Interior Features Primary Bath(s), Kitchen - Island, Butlers Pantry, Ceiling Fan(s), Stall Shower, Dining Area
Hot Water Propane
Heating Propane, Forced Air
Cooling Central A/C
Flooring Wood, Fully Carpeted, Tile/Brick
Fireplaces Number 1
Equipment Oven - Self Cleaning
Fireplace Y
Appliance Oven - Self Cleaning
Heat Source Bottled Gas/Propane
Laundry Upper Floor
Exterior
Exterior Feature Deck(s)
Garage Spaces 5.0
Utilities Available Cable TV
Waterfront N
Water Access N
Roof Type Shingle
Accessibility None
Porch Deck(s)
Parking Type Driveway, Attached Garage
Attached Garage 2
Total Parking Spaces 5
Garage Y
Building
Lot Description Corner, Level, Open, Front Yard, Rear Yard, SideYard(s)
Story 2
Foundation Concrete Perimeter
Sewer Public Sewer
Water Well
Architectural Style Colonial
Level or Stories 2
Additional Building Above Grade
Structure Type 9'+ Ceilings
New Construction N
Schools
Elementary Schools Gayman
Middle Schools Tohickon
High Schools Central Bucks High School East
School District Central Bucks
Others
Tax ID 34-014-010
Ownership Fee Simple
Acceptable Financing Conventional, VA, FHA 203(b)
Listing Terms Conventional, VA, FHA 203(b)
Financing Conventional,VA,FHA 203(b)
Read Less Info
Want to know what your home might be worth? Contact us for a FREE valuation!

Our team is ready to help you sell your home for the highest possible price ASAP

Bought with Andrew Foltz • Long & Foster Real Estate, Inc.

1619 Walnut St 4th FL, Philadelphia, PA, 19103, United States






