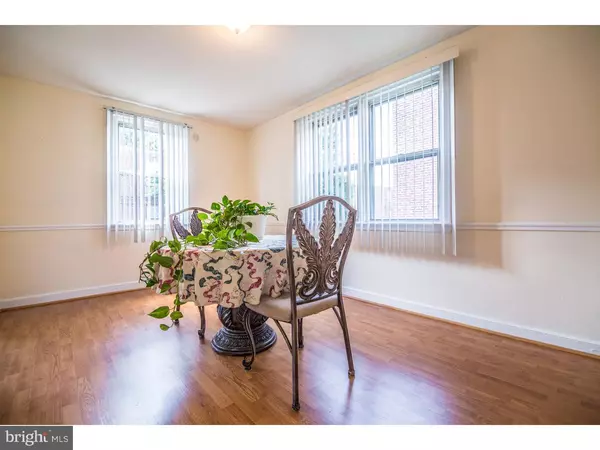$145,000
$150,000
3.3%For more information regarding the value of a property, please contact us for a free consultation.
3 Beds
1 Bath
1,220 SqFt
SOLD DATE : 09/18/2015
Key Details
Sold Price $145,000
Property Type Single Family Home
Sub Type Twin/Semi-Detached
Listing Status Sold
Purchase Type For Sale
Square Footage 1,220 sqft
Price per Sqft $118
Subdivision Cedarbrook
MLS Listing ID 1002649092
Sold Date 09/18/15
Style Other
Bedrooms 3
Full Baths 1
HOA Y/N N
Abv Grd Liv Area 1,220
Originating Board TREND
Year Built 1950
Annual Tax Amount $1,935
Tax Year 2015
Lot Size 1,930 Sqft
Acres 0.04
Lot Dimensions 27X72
Property Description
Honey, come here and check out this house. Proudly offering for sale a three bedroom well maintained home awaiting its new owner. This home is located within easy walking distance to shopping, public transportation and many other amenities. It is also centrally located to 309, Easton Rd as well an easy ride into Center City. Don't let the easy access fool you. This home is located on a quiet block. As you park in front of the home you will notice the fenced in front yard and welcoming landscaping. Enter the home to be greeted by new easy to care for flooring and open layout with living room leading directly into the formal dining room which leads to the kitchen complete with new backsplash. Abundance of windows allows for wonderful natural light to shine through. Off the kitchen is access to very large basement (garage was converted to additional basement space) allowing for wide range of uses. Upstairs you will find three bedrooms, all with replacement windows and ample closet space. There are hardwood floors under the carpets. Don't forget the central air on these upcoming hot summer days. This is a wonderful home that is looking forward to creating many memories with its new owner. Hurry and schedule your appointment today before intrest rates start to rise.
Location
State PA
County Philadelphia
Area 19150 (19150)
Zoning RSA3
Rooms
Other Rooms Living Room, Dining Room, Primary Bedroom, Bedroom 2, Kitchen, Bedroom 1
Basement Full, Outside Entrance
Interior
Interior Features Skylight(s), Ceiling Fan(s)
Hot Water Natural Gas
Heating Gas, Forced Air
Cooling Central A/C
Flooring Fully Carpeted
Fireplace N
Heat Source Natural Gas
Laundry Basement
Exterior
Garage Spaces 3.0
Utilities Available Cable TV
Waterfront N
Water Access N
Roof Type Pitched,Shingle
Accessibility None
Total Parking Spaces 3
Garage N
Building
Lot Description Front Yard
Story 2
Foundation Stone
Sewer Public Sewer
Water Public
Architectural Style Other
Level or Stories 2
Additional Building Above Grade
New Construction N
Schools
School District The School District Of Philadelphia
Others
Tax ID 501508100
Ownership Fee Simple
Acceptable Financing Conventional, VA, FHA 203(b)
Listing Terms Conventional, VA, FHA 203(b)
Financing Conventional,VA,FHA 203(b)
Read Less Info
Want to know what your home might be worth? Contact us for a FREE valuation!

Our team is ready to help you sell your home for the highest possible price ASAP

Bought with Charlotte O Drescher • Keller Williams Realty Group

1619 Walnut St 4th FL, Philadelphia, PA, 19103, United States






