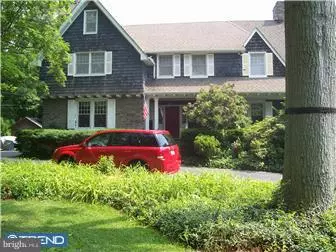$445,000
$549,000
18.9%For more information regarding the value of a property, please contact us for a free consultation.
9 Beds
5 Baths
4,761 SqFt
SOLD DATE : 07/19/2016
Key Details
Sold Price $445,000
Property Type Single Family Home
Sub Type Detached
Listing Status Sold
Purchase Type For Sale
Square Footage 4,761 sqft
Price per Sqft $93
Subdivision None Available
MLS Listing ID 1002625516
Sold Date 07/19/16
Style Victorian
Bedrooms 9
Full Baths 4
Half Baths 1
HOA Y/N N
Abv Grd Liv Area 4,761
Originating Board TREND
Year Built 1880
Annual Tax Amount $12,261
Tax Year 2015
Lot Size 0.845 Acres
Acres 0.84
Lot Dimensions 230X160
Property Description
Welcome to this Historic Lippincott Mansion. This large Victorian has old world charm with a modern infrastructure. Location, Location, Location, just a stone throw from Moorestown, but only pay Cinnaminson taxes. The home features a gracious center hall with a curving staircase that welcomes you. To the right we enter a formal living room which leads to a spectacular Solarium. Three fireplaces on the first floor, creates a cozy and elegant atmosphere. the beautiful dining room exudes a feeling of happy family gatherings and has provided a warm friendly setting for countless parties.The Kitchen has a double wall oven and cooking island and a gas stove. Entertaining is a pleasure for all. The front and back porches provide a quiet refuge from daily pressures. This home has a total of five fireplaces, and so much to offer the right buyer. A perfect home for any multi generational families. The home is being sold as is.
Location
State NJ
County Burlington
Area Cinnaminson Twp (20308)
Zoning RE
Rooms
Other Rooms Living Room, Dining Room, Primary Bedroom, Bedroom 2, Bedroom 3, Kitchen, Family Room, Bedroom 1, Other
Basement Full
Interior
Interior Features Butlers Pantry, Ceiling Fan(s), Attic/House Fan, Stain/Lead Glass, Wet/Dry Bar, Intercom, Kitchen - Eat-In
Hot Water Natural Gas
Heating Gas, Hot Water
Cooling Wall Unit
Equipment Cooktop, Built-In Range, Oven - Double, Dishwasher
Fireplace N
Window Features Bay/Bow
Appliance Cooktop, Built-In Range, Oven - Double, Dishwasher
Heat Source Natural Gas
Laundry Upper Floor
Exterior
Exterior Feature Deck(s), Patio(s), Porch(es)
Utilities Available Cable TV
Waterfront N
Water Access N
Roof Type Shingle
Accessibility None
Porch Deck(s), Patio(s), Porch(es)
Parking Type None
Garage N
Building
Story 2
Sewer Public Sewer
Water Public
Architectural Style Victorian
Level or Stories 2
Additional Building Above Grade
Structure Type Cathedral Ceilings,9'+ Ceilings
New Construction N
Schools
School District Cinnaminson Township Public Schools
Others
Tax ID 08-03108-00013
Ownership Fee Simple
Acceptable Financing Conventional, FHA 203(b)
Listing Terms Conventional, FHA 203(b)
Financing Conventional,FHA 203(b)
Read Less Info
Want to know what your home might be worth? Contact us for a FREE valuation!

Our team is ready to help you sell your home for the highest possible price ASAP

Bought with Jean M Willard • BHHS Fox & Roach-Moorestown

1619 Walnut St 4th FL, Philadelphia, PA, 19103, United States






