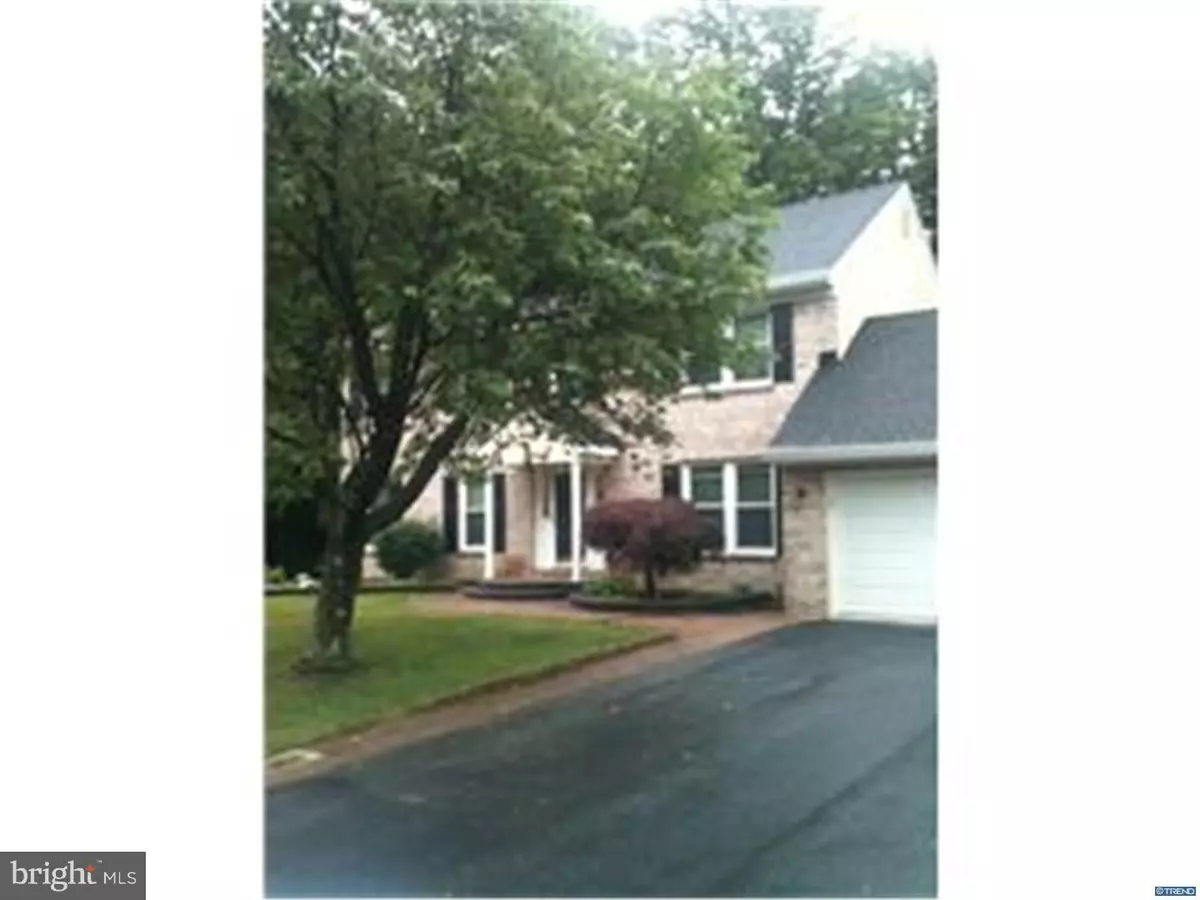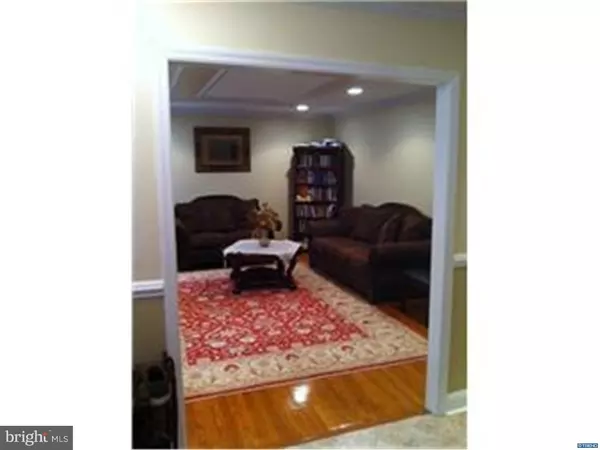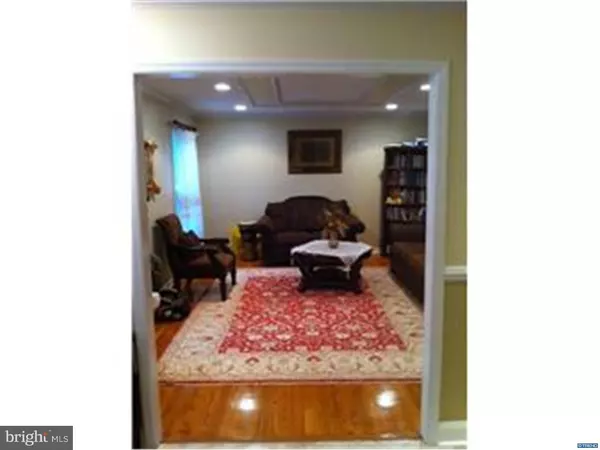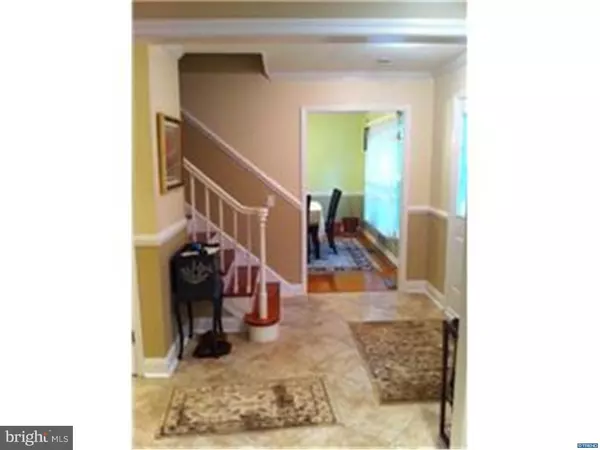$385,000
$379,000
1.6%For more information regarding the value of a property, please contact us for a free consultation.
5 Beds
4 Baths
0.35 Acres Lot
SOLD DATE : 10/15/2015
Key Details
Sold Price $385,000
Property Type Single Family Home
Sub Type Detached
Listing Status Sold
Purchase Type For Sale
Subdivision Chapel Woods
MLS Listing ID 1002618124
Sold Date 10/15/15
Style Colonial
Bedrooms 5
Full Baths 3
Half Baths 1
HOA Fees $7/ann
HOA Y/N Y
Originating Board TREND
Year Built 1988
Annual Tax Amount $3,871
Tax Year 2014
Lot Size 0.350 Acres
Acres 0.35
Lot Dimensions 80 X 140
Property Description
This home in Chapel Woods is one of the loveliest homes you'll ever find in Newark or Pike Creek area. 5 bedrooms and 3 1/2 baths to be sure are enticing on their own. Yet more than that, color and texture and light greet your eyes everywhere you look. This home has an abundance of detail that reflects the great thought and taste that went into these selections. Travertine marble, beautiful finished hardwoods, skylit beaded wood paneling to sunroom leading to an expansive deck, recessed light throughout, crown moldings, huge master shower with frosted glass surround, fully tiled main bath with listello trim and whirlpool tub, huge game room leading to covered patio, plus a wooded manicured yard. This spacious, exceptional home deserves your consideration. Be certain to plan a visit soon.
Location
State DE
County New Castle
Area Newark/Glasgow (30905)
Zoning NC10
Rooms
Other Rooms Living Room, Dining Room, Primary Bedroom, Bedroom 2, Bedroom 3, Kitchen, Family Room, Bedroom 1, Laundry, Other, Attic
Basement Full, Fully Finished
Interior
Interior Features Primary Bath(s), Kitchen - Island, Skylight(s), Wood Stove, 2nd Kitchen, Kitchen - Eat-In
Hot Water Electric
Heating Heat Pump - Electric BackUp, Forced Air
Cooling Central A/C
Flooring Wood, Fully Carpeted, Tile/Brick
Fireplaces Number 1
Fireplace Y
Laundry Main Floor
Exterior
Exterior Feature Deck(s), Patio(s)
Garage Spaces 5.0
Utilities Available Cable TV
Waterfront N
Water Access N
Roof Type Pitched
Accessibility None
Porch Deck(s), Patio(s)
Attached Garage 2
Total Parking Spaces 5
Garage Y
Building
Lot Description Trees/Wooded
Story 2
Foundation Concrete Perimeter
Sewer Public Sewer
Water Public
Architectural Style Colonial
Level or Stories 2
New Construction N
Schools
School District Christina
Others
Tax ID 08-053.30-103
Ownership Fee Simple
Acceptable Financing Conventional, VA, FHA 203(b)
Listing Terms Conventional, VA, FHA 203(b)
Financing Conventional,VA,FHA 203(b)
Read Less Info
Want to know what your home might be worth? Contact us for a FREE valuation!

Our team is ready to help you sell your home for the highest possible price ASAP

Bought with Daniel Davis • RE/MAX Elite

1619 Walnut St 4th FL, Philadelphia, PA, 19103, United States






