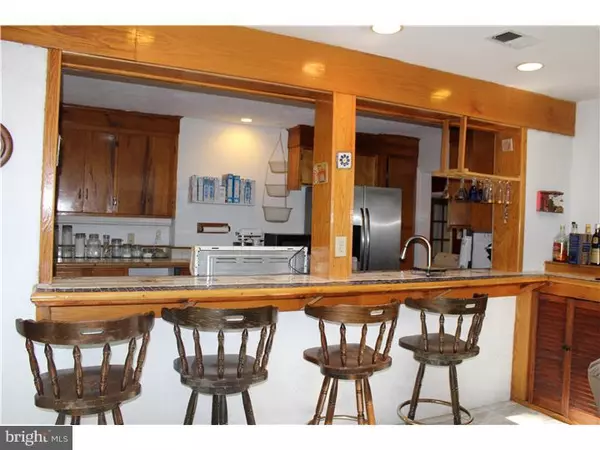$362,500
$365,000
0.7%For more information regarding the value of a property, please contact us for a free consultation.
4 Beds
3 Baths
2,262 SqFt
SOLD DATE : 02/12/2016
Key Details
Sold Price $362,500
Property Type Single Family Home
Sub Type Detached
Listing Status Sold
Purchase Type For Sale
Square Footage 2,262 sqft
Price per Sqft $160
Subdivision None Available
MLS Listing ID 1002598388
Sold Date 02/12/16
Style Colonial
Bedrooms 4
Full Baths 3
HOA Y/N N
Abv Grd Liv Area 2,262
Originating Board TREND
Year Built 1940
Annual Tax Amount $9,926
Tax Year 2015
Lot Size 0.930 Acres
Acres 0.93
Lot Dimensions 207X196
Property Description
The winding Driveway surrounded by Mature Landscaping Welcomes you. Enter into the spacious Foyer with Coat Closet. The Living Room Features a Wood Burning Fireplace with Knotty Pine accent wall and is open to the Dining Room. The Kitchen has Imported Tile Counters, Newer Refrigerator, Double Bowl Stainless Steel Sink and Breakfast Counter. Open to the Kitchen breakfast bar, the Family Room is truly the heart of this home! With Marble Floors, Large Irrigated Window Planter, Back Stairs to Master Suite, Two Ceiling Fans and Sliders to the Patio and Rear Yard. In-Law Suite is off the Family Room with Wood Stove, Double Wide Closets, Tile Floors, Private Entrance and Full Bath with Stall Shower. There is also a Rec. Room/Office, which could be used as an In-Law Family Room. Mud Room with Laundry. Three additional Bedrooms. Renovated Hall Bath with Tile Floor, Walk-In Shower and Pedestal Sink. The Second Floor has a Large Master Bedroom Suite with Skylight, Ceiling Fan, Walk-In Closet and Master Bathroom with Tub Shower, Marble Flooring and Skylight. Partially Finished Basement with Fireplace (non-working) and Built-In Bench. Fully Fenced, Private Rear Yard. Home is surrounded by Azaleas, Blueberry Bushes, Apple and Cherry Trees, Dogwoods, Maples and the list goes on and on.
Location
State PA
County Delaware
Area Rose Valley Boro (10439)
Zoning RESID
Rooms
Other Rooms Living Room, Dining Room, Primary Bedroom, Bedroom 2, Bedroom 3, Kitchen, Family Room, Bedroom 1, Laundry, Other
Basement Full
Interior
Interior Features Primary Bath(s), Skylight(s), Ceiling Fan(s), Breakfast Area
Hot Water Electric
Heating Oil, Propane, Forced Air, Baseboard, Zoned
Cooling Central A/C
Flooring Wood, Tile/Brick, Marble
Fireplaces Number 2
Fireplace Y
Heat Source Oil, Bottled Gas/Propane
Laundry Main Floor
Exterior
Exterior Feature Patio(s), Porch(es)
Garage Spaces 5.0
Fence Other
Utilities Available Cable TV
Waterfront N
Water Access N
Roof Type Shingle
Accessibility None
Porch Patio(s), Porch(es)
Parking Type Attached Garage
Attached Garage 2
Total Parking Spaces 5
Garage Y
Building
Lot Description Level, Front Yard, Rear Yard, SideYard(s)
Story 2
Sewer On Site Septic
Water Public
Architectural Style Colonial
Level or Stories 2
Additional Building Above Grade
Structure Type Cathedral Ceilings
New Construction N
Schools
Middle Schools Strath Haven
High Schools Strath Haven
School District Wallingford-Swarthmore
Others
Tax ID 39-00-00107-00
Ownership Fee Simple
Read Less Info
Want to know what your home might be worth? Contact us for a FREE valuation!

Our team is ready to help you sell your home for the highest possible price ASAP

Bought with Skye Michiels • Keller Williams Philadelphia

1619 Walnut St 4th FL, Philadelphia, PA, 19103, United States






