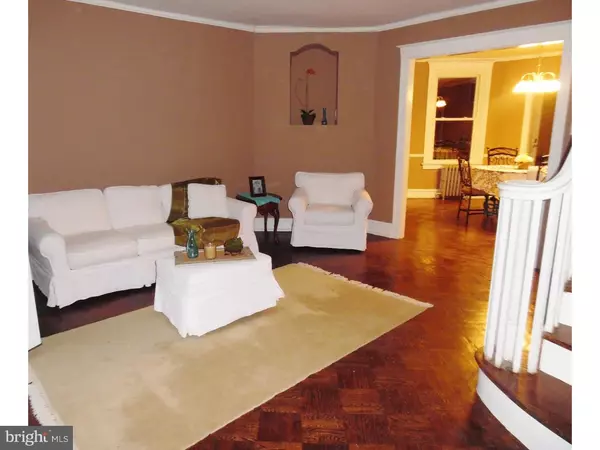$120,000
$125,000
4.0%For more information regarding the value of a property, please contact us for a free consultation.
3 Beds
1 Bath
1,228 SqFt
SOLD DATE : 09/30/2015
Key Details
Sold Price $120,000
Property Type Townhouse
Sub Type Interior Row/Townhouse
Listing Status Sold
Purchase Type For Sale
Square Footage 1,228 sqft
Price per Sqft $97
Subdivision Cedarbrook
MLS Listing ID 1002591726
Sold Date 09/30/15
Style Straight Thru
Bedrooms 3
Full Baths 1
HOA Y/N N
Abv Grd Liv Area 1,228
Originating Board TREND
Year Built 1925
Annual Tax Amount $1,621
Tax Year 2015
Lot Size 1,253 Sqft
Acres 0.03
Lot Dimensions 16X78
Property Description
Welcome to sought after Mt. Airy, located on a beautiful tree lined street. Beautiful, Newly Renovated Home! ***PLUS***...NEW Modern Kitchen, NEW energy-efficient heater & Newly Renovated Bathroom***The homes main living area features an open floor plan where Living and Dining room meet. Original hardwood flooring, crown molding and plentiful windows create a fresh and airy atmosphere. The large kitchen has an abundance of new ultra modern white cabinets, new appliance, granite counters and ceramic tile flooring***On the upper floor, there are three bright bedrooms & ample closet space. A spacious modernly renovated hall bath is a few feet from all the bedrooms. A Large PLUS Partially finished section of the basement is ideal for a man-cave, play-room or office. There is also a separate laundry room, and walk-out access to the rear garage and private parking driveway...Ask about the first time homebuyer credits and grants! Within walking distance to schools, parks, public transportation, and shopping. Centrally located, with easy access
Location
State PA
County Philadelphia
Area 19150 (19150)
Zoning RSA5
Rooms
Other Rooms Living Room, Dining Room, Primary Bedroom, Bedroom 2, Kitchen, Family Room, Bedroom 1
Basement Full
Interior
Interior Features Skylight(s), Kitchen - Eat-In
Hot Water Natural Gas
Heating Gas, Forced Air
Cooling None
Flooring Wood, Tile/Brick
Fireplace N
Heat Source Natural Gas
Laundry Basement
Exterior
Exterior Feature Balcony
Garage Spaces 1.0
Waterfront N
Water Access N
Accessibility None
Porch Balcony
Attached Garage 1
Total Parking Spaces 1
Garage Y
Building
Lot Description Front Yard
Story 2
Sewer Public Sewer
Water Public
Architectural Style Straight Thru
Level or Stories 2
Additional Building Above Grade
New Construction N
Schools
School District The School District Of Philadelphia
Others
Tax ID 501116700
Ownership Fee Simple
Acceptable Financing Conventional, VA, FHA 203(b)
Listing Terms Conventional, VA, FHA 203(b)
Financing Conventional,VA,FHA 203(b)
Read Less Info
Want to know what your home might be worth? Contact us for a FREE valuation!

Our team is ready to help you sell your home for the highest possible price ASAP

Bought with Marie Pogue • BHHS Fox & Roach-Chestnut Hill

1619 Walnut St 4th FL, Philadelphia, PA, 19103, United States






