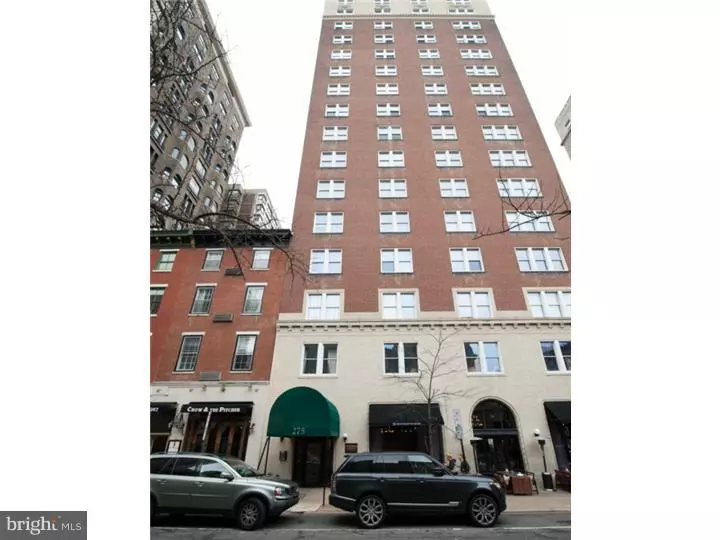$1,125,000
$1,195,000
5.9%For more information regarding the value of a property, please contact us for a free consultation.
2 Beds
2 Baths
2,100 SqFt
SOLD DATE : 01/14/2016
Key Details
Sold Price $1,125,000
Property Type Single Family Home
Sub Type Unit/Flat/Apartment
Listing Status Sold
Purchase Type For Sale
Square Footage 2,100 sqft
Price per Sqft $535
Subdivision Rittenhouse Square
MLS Listing ID 1002572106
Sold Date 01/14/16
Style Contemporary,Loft with Bedrooms
Bedrooms 2
Full Baths 2
HOA Fees $915/mo
HOA Y/N Y
Abv Grd Liv Area 2,100
Originating Board TREND
Annual Tax Amount $11,239
Tax Year 2015
Lot Dimensions 0X0
Property Description
Live in luxury in an amazing full floor condominium on the edge of Rittenhouse Square. Step off the elevator into your private foyer and enter this sun filled, enormous, 2100 square foot condo. Enjoy the stunning views from all directions in this exclusive residence at Rittenhouse Place Condominium. Throughout, you will enjoy, the high ceilings, hardwood floors with rooms bathed in natural light. New gourmet kitchen with granite counters, stainless steel appliances and a large breakfast bar. Large master bedroom suite with huge walk in closet and tile bathroom, with oversized shower. Large 2nd bedroom and a 3rd room perfect for a den or office. The panoramic views from this tenth floor residence make this condo truly special. The building is secure and first class while featuring a virtual concierge. Walk merely steps to Rittenhouse Square and all the exciting amenities of the city's most popular neighborhood. This is an amazing space in an awesome location.
Location
State PA
County Philadelphia
Area 19103 (19103)
Zoning RM4
Rooms
Other Rooms Living Room, Dining Room, Primary Bedroom, Kitchen, Bedroom 1
Interior
Interior Features Primary Bath(s), Elevator, Exposed Beams, Intercom, Kitchen - Eat-In
Hot Water Natural Gas
Heating Gas, Forced Air, Zoned
Cooling Central A/C
Flooring Wood
Fireplace N
Heat Source Natural Gas
Laundry Main Floor
Exterior
Waterfront N
Water Access N
Accessibility None
Parking Type On Street
Garage N
Building
Sewer Public Sewer
Water Public
Architectural Style Contemporary, Loft with Bedrooms
Additional Building Above Grade
Structure Type 9'+ Ceilings
New Construction N
Schools
School District The School District Of Philadelphia
Others
HOA Fee Include Trash,Water,Sewer,Insurance,Management
Tax ID 888086438
Ownership Condominium
Read Less Info
Want to know what your home might be worth? Contact us for a FREE valuation!

Our team is ready to help you sell your home for the highest possible price ASAP

Bought with Joanne Davidow • BHHS Fox & Roach At the Harper, Rittenhouse Square

1619 Walnut St 4th FL, Philadelphia, PA, 19103, United States






