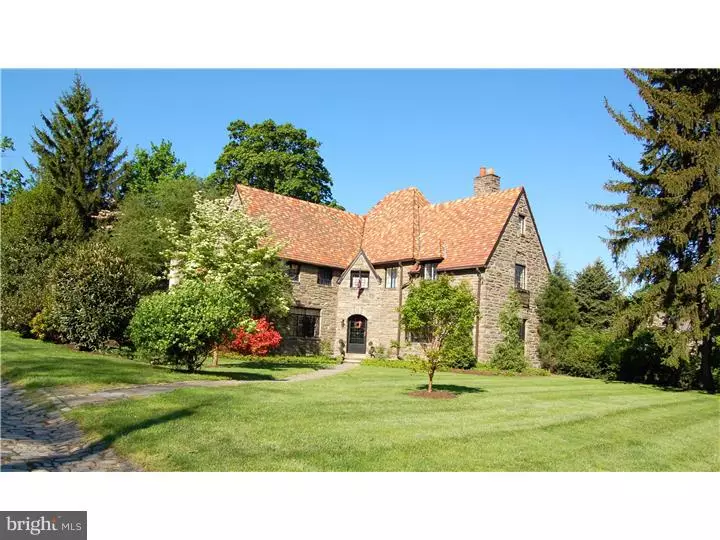$915,000
$970,000
5.7%For more information regarding the value of a property, please contact us for a free consultation.
7 Beds
6 Baths
5,040 SqFt
SOLD DATE : 03/28/2016
Key Details
Sold Price $915,000
Property Type Single Family Home
Sub Type Detached
Listing Status Sold
Purchase Type For Sale
Square Footage 5,040 sqft
Price per Sqft $181
Subdivision Chestnut Hill
MLS Listing ID 1002567028
Sold Date 03/28/16
Style Normandy
Bedrooms 7
Full Baths 4
Half Baths 2
HOA Y/N N
Abv Grd Liv Area 5,040
Originating Board TREND
Year Built 1929
Annual Tax Amount $11,826
Tax Year 2016
Lot Size 0.466 Acres
Acres 0.47
Lot Dimensions 125X162
Property Description
Adjacent to the Morris Arboretum in historic Chestnut Hill, this stunning French Norman stone home, beautifully sited on about a half-acre, has 7 BRs, 4 full baths and 2 half baths. Designed by architect George W. Carson and built in 1929, it is included in the Chestnut Hill Historical Society's Architectural Guide. This lovely and well-maintained home has many of its original features, including a distinctive Ludowici clay tile roof, random width, pegged, hardwood floors, wooden arched doorways, and 9' beamed ceilings in both the living and dining rooms. The center hall, v-shaped design allows double and triple exposures in most rooms, with views of the picturesque and mature landscaping. The first floor affords gracious flow and offers a spacious living room with wood-burning fireplace and French doors to a side garden, a dining room large enough to host multi-generational family gatherings, a roomy library/den/family room with built-in shelving and a gas fireplace, a hall coat closet and a tucked away powder room. The recently renovated eat-in kitchen boasts heated tile floor, granite countertops and cherry wood cabinets providing great storage and work areas, dual ovens and a full butler's pantry with matching countertops and cabinetry. A side door entrance off the pantry exits to the terrace, which overlooks a flagstone patio and a well-planted, fully fenced yard, perfect for al fresco dining and entertaining. The second floor has 4 BRs and 3 full baths. The master bedroom includes an en-suite bathroom and walk-in closet area. A door allows use of a connected bedroom as an office or nursery. The configuration of the other rooms easily allows for traditional bedrooms, as well as for a nanny/au pair/mother-in-law suite with its own newly renovated bathroom and additional stairway to the first floor. The third floor has 3 bedrooms and another renovated full bath. A full, dry basement w/abundant storage, a laundry area and a partial bath, leads out to the 2-car garage and a long landscaped driveway, which allows for additional parking. Take advantage of a key membership to the Morris Arboretum, with its many wonderful gardens, trails and programs. You will love the feel of this neighborhood-what a great place to call home! See video with aerial views at: https://vimeo. Com/138263840 or click on camera icon, above.
Location
State PA
County Philadelphia
Area 19118 (19118)
Zoning RSD1
Direction Northeast
Rooms
Other Rooms Living Room, Dining Room, Primary Bedroom, Bedroom 2, Bedroom 3, Kitchen, Bedroom 1, In-Law/auPair/Suite, Other
Basement Full, Fully Finished
Interior
Interior Features Primary Bath(s), Butlers Pantry, Exposed Beams, Stall Shower, Kitchen - Eat-In
Hot Water Natural Gas
Heating Gas, Hot Water, Radiator, Radiant
Cooling Central A/C
Flooring Wood
Fireplaces Number 2
Fireplaces Type Brick, Marble
Equipment Built-In Range, Oven - Wall, Oven - Self Cleaning, Dishwasher, Refrigerator, Disposal, Energy Efficient Appliances
Fireplace Y
Window Features Bay/Bow
Appliance Built-In Range, Oven - Wall, Oven - Self Cleaning, Dishwasher, Refrigerator, Disposal, Energy Efficient Appliances
Heat Source Natural Gas
Laundry Lower Floor
Exterior
Exterior Feature Deck(s), Patio(s)
Garage Inside Access, Garage Door Opener
Garage Spaces 5.0
Utilities Available Cable TV
Waterfront N
Water Access N
Roof Type Pitched,Tile
Accessibility None
Porch Deck(s), Patio(s)
Parking Type Driveway, Attached Garage, Other
Attached Garage 2
Total Parking Spaces 5
Garage Y
Building
Lot Description Level, Open, Front Yard, Rear Yard, SideYard(s)
Story 3+
Foundation Stone
Sewer On Site Septic
Water Public
Architectural Style Normandy
Level or Stories 3+
Additional Building Above Grade
Structure Type 9'+ Ceilings
New Construction N
Schools
School District The School District Of Philadelphia
Others
Tax ID 091239700
Ownership Fee Simple
Security Features Security System
Acceptable Financing Conventional, FHA 203(b)
Listing Terms Conventional, FHA 203(b)
Financing Conventional,FHA 203(b)
Read Less Info
Want to know what your home might be worth? Contact us for a FREE valuation!

Our team is ready to help you sell your home for the highest possible price ASAP

Bought with Sean Adams • Elfant Wissahickon-Chestnut Hill

1619 Walnut St 4th FL, Philadelphia, PA, 19103, United States






