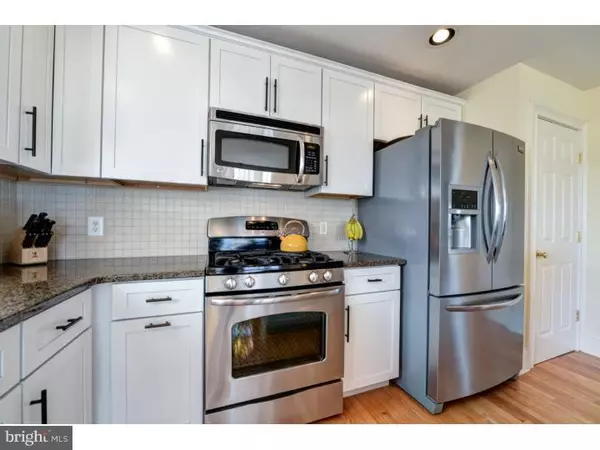$230,000
$234,900
2.1%For more information regarding the value of a property, please contact us for a free consultation.
3 Beds
3 Baths
2,000 SqFt
SOLD DATE : 09/22/2015
Key Details
Sold Price $230,000
Property Type Townhouse
Sub Type End of Row/Townhouse
Listing Status Sold
Purchase Type For Sale
Square Footage 2,000 sqft
Price per Sqft $115
Subdivision Villas Of Augusta
MLS Listing ID 1002553392
Sold Date 09/22/15
Style Other
Bedrooms 3
Full Baths 2
Half Baths 1
HOA Fees $2/ann
HOA Y/N Y
Abv Grd Liv Area 2,000
Originating Board TREND
Year Built 2001
Annual Tax Amount $1,837
Tax Year 2014
Lot Size 5,227 Sqft
Acres 0.12
Lot Dimensions 54X132
Property Description
BACK ON THE MARKET DUE TO BUYER"S FINANCING FALLING THROUGH. If you're hard to please and like the finer things in life- Welcome Home! The current owner is a contractor and has done many high end updates to this home, as you can see. This end unit townhome built by Pulte has all 3 bump outs on each level. Sitting area off the owners bedroom, sun room of the kitchen with a slider to a deck, first floor bump out that can be used as an office. This home is at the end of a cul de sac, right next to Frog Hollow Golf Course. The view is UNBELIEVABLE! Added windows for extra lighting including a bay window in the kitchen. You'll fall in love with the totally renovated kitchen- high end cabinets, granite and stainless steel appliances. All appliances are included. The island is a great place for gathering. The great room is next to the kitchen for entertaining. Wide crown molding and trim add upscale detail to this magnificent home. Well maintained and totally over improved, don't miss out on this great value. Located in the Villas of Augusta, a small community of luxury townhomes. Minutes from town, close to main roads and shopping. Within walking distance of Frog Hollow Club House and pool. Come see this beautiful home today!
Location
State DE
County New Castle
Area South Of The Canal (30907)
Zoning 23R-3
Rooms
Other Rooms Living Room, Dining Room, Primary Bedroom, Bedroom 2, Kitchen, Family Room, Bedroom 1
Basement Full
Interior
Interior Features Primary Bath(s), Kitchen - Island, Butlers Pantry, Kitchen - Eat-In
Hot Water Natural Gas
Heating Gas, Forced Air
Cooling Central A/C
Flooring Wood, Fully Carpeted, Vinyl
Equipment Oven - Self Cleaning, Disposal
Fireplace N
Appliance Oven - Self Cleaning, Disposal
Heat Source Natural Gas
Laundry Lower Floor
Exterior
Garage Spaces 3.0
Waterfront N
Water Access N
Accessibility None
Parking Type Attached Garage
Attached Garage 1
Total Parking Spaces 3
Garage Y
Building
Story 3+
Sewer Public Sewer
Water Public
Architectural Style Other
Level or Stories 3+
Additional Building Above Grade
New Construction N
Schools
School District Appoquinimink
Others
Tax ID 23-002.00-097
Ownership Fee Simple
Acceptable Financing Conventional, VA, FHA 203(b), USDA
Listing Terms Conventional, VA, FHA 203(b), USDA
Financing Conventional,VA,FHA 203(b),USDA
Read Less Info
Want to know what your home might be worth? Contact us for a FREE valuation!

Our team is ready to help you sell your home for the highest possible price ASAP

Bought with David M Landon • Patterson-Schwartz-Newark

1619 Walnut St 4th FL, Philadelphia, PA, 19103, United States






