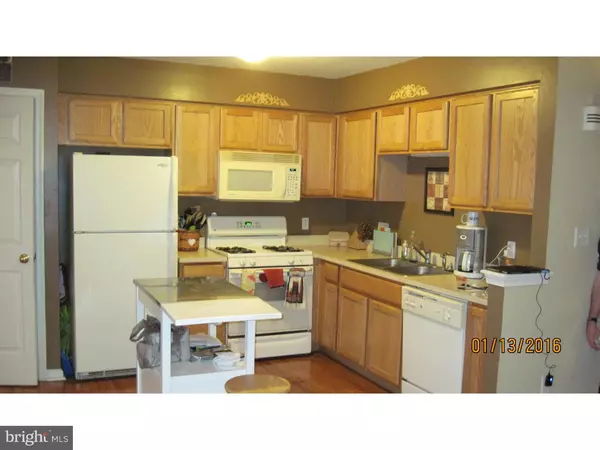$170,000
$179,000
5.0%For more information regarding the value of a property, please contact us for a free consultation.
3 Beds
2 Baths
1,384 SqFt
SOLD DATE : 04/04/2016
Key Details
Sold Price $170,000
Property Type Townhouse
Sub Type Interior Row/Townhouse
Listing Status Sold
Purchase Type For Sale
Square Footage 1,384 sqft
Price per Sqft $122
Subdivision Sadsbury Village
MLS Listing ID 1002498226
Sold Date 04/04/16
Style Traditional
Bedrooms 3
Full Baths 1
Half Baths 1
HOA Fees $75/mo
HOA Y/N Y
Abv Grd Liv Area 1,384
Originating Board TREND
Year Built 2004
Annual Tax Amount $4,265
Tax Year 2016
Lot Size 749 Sqft
Acres 0.02
Property Description
Property shows well, lots of space and rooms to spread out the family. Two ?year old high efficiency air conditioner. Nice sun room, many appliances include with sale: washer/dryer, microwave, refrigerator all in good condition. Large great room/ living room and large family room to fit large furniture of lots of people, two great spaces to live out of. Walk out from Family room to back yard that backs to a privacy fence not your back yard neighbors. Main floor has sliders to a deck for grilling or refreshments facing the east for coffee and sunrises. Priced to sell as owner has found another property to buy. Common parking is located directly across the street for ease of friends and family. With taxes and interest rates low, a mortgage payment could be lower than renting. Window treatments and outside rock wall included if buyer wants them. Garage door in process of being replaced.
Location
State PA
County Chester
Area Sadsbury Twp (10337)
Zoning R3
Rooms
Other Rooms Living Room, Dining Room, Primary Bedroom, Bedroom 2, Kitchen, Family Room, Bedroom 1, Laundry
Interior
Interior Features Breakfast Area
Hot Water Electric
Heating Gas
Cooling Central A/C
Flooring Wood, Fully Carpeted
Equipment Dishwasher
Fireplace N
Appliance Dishwasher
Heat Source Natural Gas
Laundry Lower Floor
Exterior
Exterior Feature Deck(s), Patio(s)
Garage Spaces 3.0
Waterfront N
Water Access N
Roof Type Pitched
Accessibility None
Porch Deck(s), Patio(s)
Parking Type Other
Total Parking Spaces 3
Garage N
Building
Lot Description Level, Rear Yard
Story 2
Foundation Brick/Mortar
Sewer Public Sewer
Water Public
Architectural Style Traditional
Level or Stories 2
Additional Building Above Grade
New Construction N
Schools
High Schools Coatesville Area Senior
School District Coatesville Area
Others
Pets Allowed Y
HOA Fee Include Common Area Maintenance,Lawn Maintenance
Senior Community No
Tax ID 37-04 -0040.21A0
Ownership Fee Simple
Acceptable Financing Conventional, VA, FHA 203(b), USDA
Listing Terms Conventional, VA, FHA 203(b), USDA
Financing Conventional,VA,FHA 203(b),USDA
Pets Description Case by Case Basis
Read Less Info
Want to know what your home might be worth? Contact us for a FREE valuation!

Our team is ready to help you sell your home for the highest possible price ASAP

Bought with Kelly M Kingma • Artisan Realty LLC

1619 Walnut St 4th FL, Philadelphia, PA, 19103, United States






