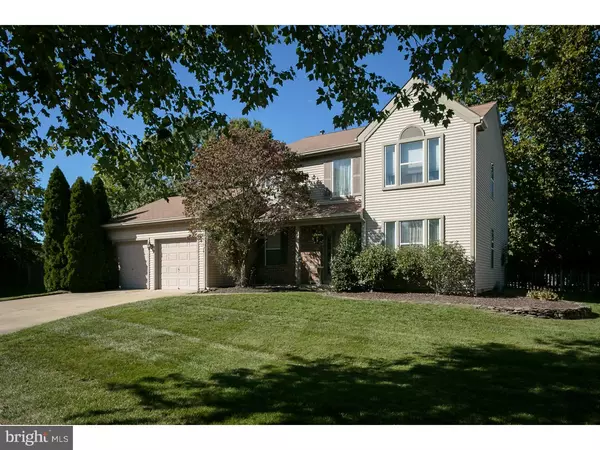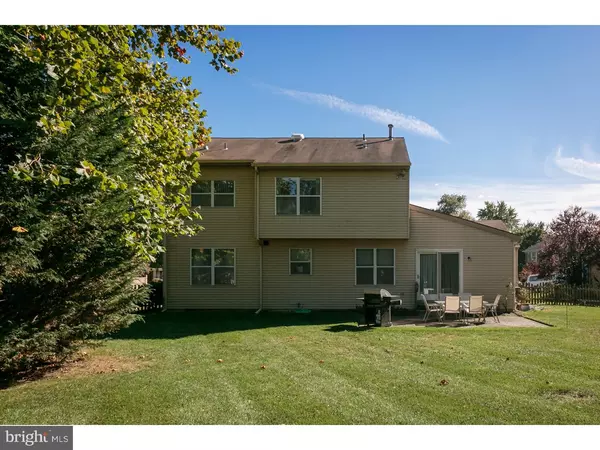$290,000
$289,900
For more information regarding the value of a property, please contact us for a free consultation.
3 Beds
3 Baths
2,147 SqFt
SOLD DATE : 12/19/2016
Key Details
Sold Price $290,000
Property Type Single Family Home
Sub Type Detached
Listing Status Sold
Purchase Type For Sale
Square Footage 2,147 sqft
Price per Sqft $135
Subdivision Dominion
MLS Listing ID 1002477754
Sold Date 12/19/16
Style Colonial
Bedrooms 3
Full Baths 2
Half Baths 1
HOA Y/N N
Abv Grd Liv Area 2,147
Originating Board TREND
Year Built 1988
Annual Tax Amount $8,727
Tax Year 2016
Lot Size 0.340 Acres
Acres 0.34
Lot Dimensions IRR
Property Description
Motivated owner...is presenting a rare ownership opportunity in the prestigious Dominion development in Marlton. A three bedroom two and one half bath, two car garage Braeburn Model, on a premium large cul-de-sac lot. This property is being sold "AS IS" by the owner. It is in Average condition, and, the seller has taken the existing cosmetic & age condition of the house into the listing price consideration. Obviously, it does need upgrades, ..and, is in need of some TLC...but, there are no major issues with the house that seller is aware of. This is a turnkey house, smoke free since it was built, with an excellent school system, prime location, and understated value. This is a perfect home for a first time home buyer, and there are programs that make first time home buying easier. This won't last long at this price. A very rare fine for a first time buyer...or, even for those that may want to downsize or upsize. The property has huge potential. You enter into a two level foyer, with a staircase leading to the second level, and hallway leading to the kitchen. The first level consists of a family room with a vaulted ceiling and fan...(which leads to the back patio...and, spacious back yard), and, eat-in kitchen with a peninsula,(Electric Range can be converted over to Gas), laundry/utility room, and access to the garage. The formal living room is open to the dining room. The second level has a spacious Master Bedroom suite with a master bath and walk in closet....along with two other bedrooms and main bath. The third bedroom has a walk-in closet. Attic access with a pull down staircase. Bedroom sizes are well proportioned. This house has great curb appeal, fully fenced in backyard. Yes, this property is truly.....Location, location & location. The Dominion is a residential subdivision of detached, single family homes built by Fentell Housing Corporation. Easy to show. It is most certainly conveniently located....just minutes from high end shopping which includes the Promenade, Cherry Hill & Moorestown Malls. Strategically located to Interstate 295, NJ Turnpike, Routes 73, 70, 38, 206, and close proximity to Center Philadelphia, Phila. International Airport, and, shore points. Minutes from many famous restaurants, other shopping areas, and, newer technological healthcare hospitals and clinics. Inspections would be for informational purposes.
Location
State NJ
County Burlington
Area Evesham Twp (20313)
Zoning MD
Direction Southeast
Rooms
Other Rooms Living Room, Dining Room, Primary Bedroom, Bedroom 2, Kitchen, Family Room, Bedroom 1, Laundry, Other, Attic
Interior
Interior Features Primary Bath(s), Butlers Pantry, Attic/House Fan, Kitchen - Eat-In
Hot Water Natural Gas
Heating Gas, Forced Air
Cooling Central A/C
Flooring Fully Carpeted, Vinyl, Tile/Brick
Equipment Built-In Range, Oven - Self Cleaning, Dishwasher, Refrigerator, Disposal
Fireplace N
Appliance Built-In Range, Oven - Self Cleaning, Dishwasher, Refrigerator, Disposal
Heat Source Natural Gas
Laundry Main Floor
Exterior
Exterior Feature Patio(s)
Garage Inside Access, Garage Door Opener
Garage Spaces 4.0
Fence Other
Utilities Available Cable TV
Waterfront N
Water Access N
Roof Type Pitched,Shingle
Accessibility None
Porch Patio(s)
Parking Type Other
Total Parking Spaces 4
Garage N
Building
Lot Description Cul-de-sac, Level, Open, Front Yard, Rear Yard, SideYard(s)
Story 2
Foundation Concrete Perimeter, Brick/Mortar
Sewer Public Sewer
Water Public
Architectural Style Colonial
Level or Stories 2
Additional Building Above Grade
Structure Type Cathedral Ceilings,9'+ Ceilings
New Construction N
Schools
Elementary Schools Jaggard
Middle Schools Marlton
School District Evesham Township
Others
Senior Community No
Tax ID 13-00032 07-00030
Ownership Fee Simple
Security Features Security System
Acceptable Financing Conventional, VA, FHA 203(k), FHA 203(b)
Listing Terms Conventional, VA, FHA 203(k), FHA 203(b)
Financing Conventional,VA,FHA 203(k),FHA 203(b)
Read Less Info
Want to know what your home might be worth? Contact us for a FREE valuation!

Our team is ready to help you sell your home for the highest possible price ASAP

Bought with Hakan Karahan • HomeSmart First Advantage Realty

1619 Walnut St 4th FL, Philadelphia, PA, 19103, United States






