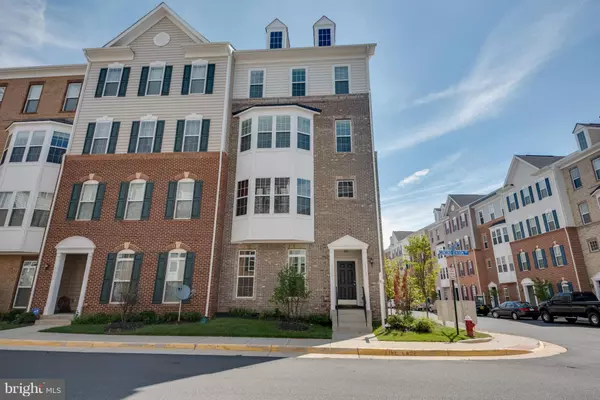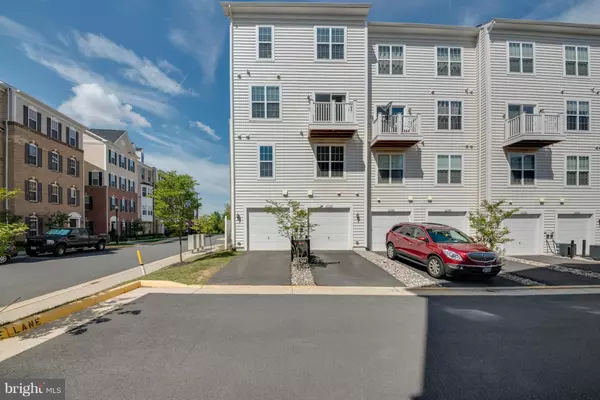$395,000
$399,900
1.2%For more information regarding the value of a property, please contact us for a free consultation.
3 Beds
3 Baths
2,702 SqFt
SOLD DATE : 10/31/2016
Key Details
Sold Price $395,000
Property Type Townhouse
Sub Type Interior Row/Townhouse
Listing Status Sold
Purchase Type For Sale
Square Footage 2,702 sqft
Price per Sqft $146
Subdivision Residences At Dulles Prk
MLS Listing ID 1002469998
Sold Date 10/31/16
Style Colonial
Bedrooms 3
Full Baths 2
Half Baths 1
Condo Fees $234/mo
HOA Y/N N
Abv Grd Liv Area 2,702
Originating Board MRIS
Year Built 2012
Annual Tax Amount $4,439
Tax Year 2015
Property Description
**Near Upcoming Ashburn Silver Line Metro Station** Upgraded End Unit. Two-Level Upper-Unit.Fully Upgraded Kitchen, Stunning Granite Counters, Stainless Double Wall Oven, Gas Cooktop. 9' Ceilings, Stunning Hardwood Floors throughout Main Level Bay window in living room and balcony by kitchen. Master Bath w/ Double Shower, Ceramic Tile and Floor. Garage Fully Finished, Ceiling Storage Racks.
Location
State VA
County Loudoun
Direction West
Rooms
Other Rooms Living Room, Dining Room, Primary Bedroom, Bedroom 2, Bedroom 3, Kitchen, Family Room, Breakfast Room
Interior
Interior Features Kitchen - Gourmet, Kitchen - Eat-In, Dining Area, Combination Kitchen/Living, Family Room Off Kitchen, Upgraded Countertops, Window Treatments, Floor Plan - Open
Hot Water Natural Gas
Heating Energy Star Heating System
Cooling Ceiling Fan(s), Energy Star Cooling System
Equipment Cooktop, Disposal, ENERGY STAR Clothes Washer, ENERGY STAR Dishwasher, ENERGY STAR Freezer, ENERGY STAR Refrigerator, Oven - Double, Oven - Wall
Fireplace N
Window Features Bay/Bow
Appliance Cooktop, Disposal, ENERGY STAR Clothes Washer, ENERGY STAR Dishwasher, ENERGY STAR Freezer, ENERGY STAR Refrigerator, Oven - Double, Oven - Wall
Heat Source Natural Gas
Exterior
Exterior Feature Balcony
Garage Garage Door Opener
Garage Spaces 1.0
Community Features Commercial Vehicles Prohibited, Pets - Allowed, Covenants
Utilities Available Cable TV Available, Fiber Optics Available
Amenities Available Common Grounds
Waterfront N
Water Access N
Roof Type Asphalt
Accessibility None
Porch Balcony
Parking Type Attached Garage
Attached Garage 1
Total Parking Spaces 1
Garage Y
Building
Lot Description Corner
Story 3+
Foundation Slab
Sewer Public Sewer
Water Public
Architectural Style Colonial
Level or Stories 3+
Additional Building Above Grade
Structure Type 9'+ Ceilings
New Construction N
Schools
School District Loudoun County Public Schools
Others
HOA Fee Include Lawn Maintenance,Management,Insurance,Snow Removal,Trash,Water
Senior Community No
Tax ID 089172429001
Ownership Condominium
Security Features Smoke Detector
Special Listing Condition Standard
Read Less Info
Want to know what your home might be worth? Contact us for a FREE valuation!

Our team is ready to help you sell your home for the highest possible price ASAP

Bought with Michelle Lynch • Samson Properties

1619 Walnut St 4th FL, Philadelphia, PA, 19103, United States






