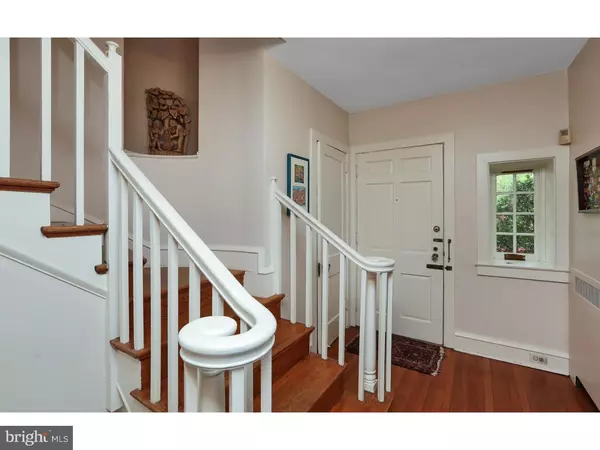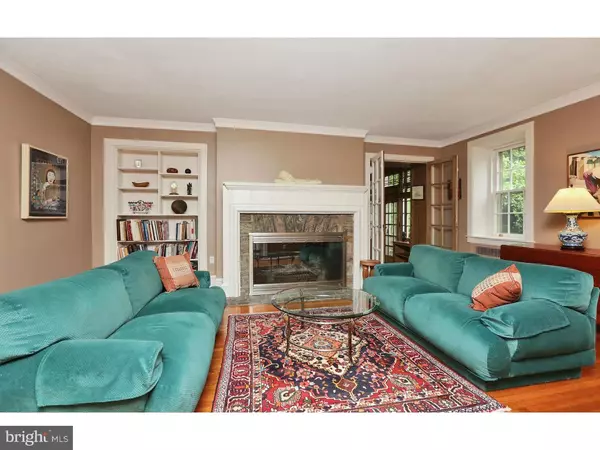$528,400
$549,900
3.9%For more information regarding the value of a property, please contact us for a free consultation.
4 Beds
3 Baths
7,112 Sqft Lot
SOLD DATE : 10/18/2016
Key Details
Sold Price $528,400
Property Type Single Family Home
Sub Type Detached
Listing Status Sold
Purchase Type For Sale
Subdivision Mt Airy (West)
MLS Listing ID 1002427432
Sold Date 10/18/16
Style Traditional
Bedrooms 4
Full Baths 2
Half Baths 1
HOA Y/N N
Originating Board TREND
Year Built 1926
Annual Tax Amount $4,850
Tax Year 2016
Lot Size 7,112 Sqft
Acres 0.16
Lot Dimensions 93X37
Property Description
Time to make the move. West Mount Airy premier location is walking distance to Weavers Way, High Point Cafe, train station, houses of worship, schools, and best of all, across the street from Carpenters Woods. Well-built and well-preserved Mt Airy single with detached garage, driveway, brick patio, 4-bedrooms and 2 1/2 baths, large finished room in basement and huge attic space for storage. House sits up off the street and surrounded by 2-3 foot retaining wall. Enter the front door into foyer with powder room, coat closet, and turned staircase to the second floor. To the left is the large, bright living room with wood burning fireplace, beautiful floors and an entrance to the sun room which also has a fireplace, windows on three sides and doors leading outside. Straight back from the front door is the well-proportioned dining room with plenty of light and French doors to the brick patio, perfect for summer evenings. Upstairs to the second floor are four bedrooms and two baths. The master is large and bright with windows on three sides, good closet space, and an en suite bathroom with shower. The hall bath has a tub/shower combination. The three other bedrooms on this floor are great sized, each with its own closet. There is a door and stairs to walk up to the third floor attic space. The basement has a finished room with hardwood floors that could work as an additional gathering space. Consider Carpenters Woods as your big backyard, but there is a nice yard and garden to plant and dream in. AKA: 732 South Mount Pleasant.
Location
State PA
County Philadelphia
Area 19119 (19119)
Zoning RSA5
Rooms
Other Rooms Living Room, Dining Room, Primary Bedroom, Bedroom 2, Bedroom 3, Kitchen, Family Room, Bedroom 1, Other, Attic
Basement Full
Interior
Interior Features Primary Bath(s), Dining Area
Hot Water Natural Gas
Heating Gas
Cooling Central A/C
Flooring Wood, Tile/Brick
Fireplaces Number 2
Fireplaces Type Stone
Fireplace Y
Heat Source Natural Gas
Laundry Main Floor
Exterior
Exterior Feature Patio(s)
Garage Spaces 3.0
Fence Other
Waterfront N
Water Access N
Accessibility None
Porch Patio(s)
Parking Type On Street, Driveway
Total Parking Spaces 3
Garage N
Building
Lot Description Corner
Story 2
Sewer Public Sewer
Water Public
Architectural Style Traditional
Level or Stories 2
New Construction N
Schools
School District The School District Of Philadelphia
Others
Senior Community No
Tax ID 223179200
Ownership Fee Simple
Read Less Info
Want to know what your home might be worth? Contact us for a FREE valuation!

Our team is ready to help you sell your home for the highest possible price ASAP

Bought with Robert W Lamb • BHHS Fox & Roach-Chestnut Hill

1619 Walnut St 4th FL, Philadelphia, PA, 19103, United States






