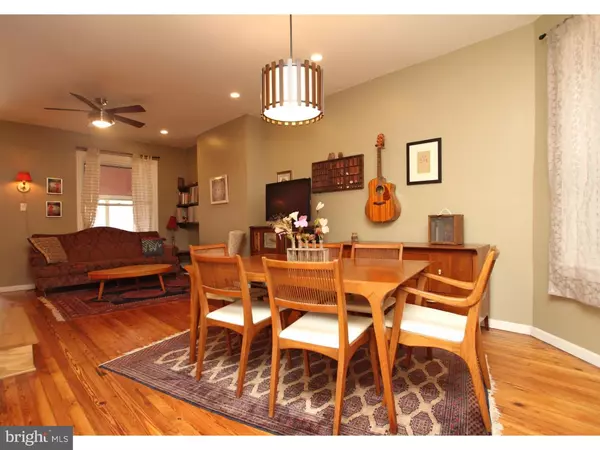$300,100
$300,000
For more information regarding the value of a property, please contact us for a free consultation.
3 Beds
2 Baths
1,122 SqFt
SOLD DATE : 07/07/2016
Key Details
Sold Price $300,100
Property Type Townhouse
Sub Type Interior Row/Townhouse
Listing Status Sold
Purchase Type For Sale
Square Footage 1,122 sqft
Price per Sqft $267
Subdivision University City
MLS Listing ID 1002413594
Sold Date 07/07/16
Style Traditional
Bedrooms 3
Full Baths 1
Half Baths 1
HOA Y/N N
Abv Grd Liv Area 1,122
Originating Board TREND
Annual Tax Amount $1,870
Tax Year 2016
Lot Size 1,116 Sqft
Acres 0.03
Lot Dimensions 16X72
Property Description
This right-size house is charming both inside and out, with a bright color palette, unique finishes and great outdoor space. The front garden is currently in bloom, with lilies, daffodils, ornamental grasses and even a fig tree. The ceramic tiled sunroom with large window provides a great view, and the current owners added stylish-meets-functional bike storage and coat rack. The main level has a great open plan, with original hardwood floors that continue throughout, a pretty turned staircase, recessed lighting and a large kitchen with butcher block breakfast bar overlooking the designated dining area. The kitchen also features granite countertops, tons of handsome wood cabinetry, including an extra bank of cabinets below the breakfast bar, stainless steel appliances and a vintage pressed tin-inspired backsplash. Behind a pocket door is a convenient half bath with fun green walls and the cutest sink you've ever seen. The rear patio is a great space for dining al fresco; the extra-high fence provides privacy without making you feel boxed in. The front and rear bedrooms both have dual closets, while the master features a bank of windows overlooking the front garden--and with no neighbors across the street, you might forget for a second you're in the city. The middle bedroom is the smallest but still has plenty of space to serve as an actual bedroom--no home-office-only situation here. The tastefully updated bathroom features ceramic tile floors and shower surround and a crisp white pedestal sink and floating shelves that pop against the dark blue walls. This home is just a few blocks off Baltimore Ave, with neighborhood faves like Dock Street Brewery, Satellite Coffee, the Fire Works coworking space, VIX Emporium, Amari's, summer pop-up Taco Angeleno and of course Cedar and Clark parks and the Kingsessing Rec Center all super close.
Location
State PA
County Philadelphia
Area 19143 (19143)
Zoning RM1
Rooms
Other Rooms Living Room, Primary Bedroom, Bedroom 2, Kitchen, Bedroom 1
Basement Full
Interior
Interior Features Breakfast Area
Hot Water Natural Gas
Heating Gas
Cooling Central A/C
Fireplace N
Heat Source Natural Gas
Laundry Basement
Exterior
Waterfront N
Water Access N
Accessibility None
Garage N
Building
Story 2
Sewer Public Sewer
Water Public
Architectural Style Traditional
Level or Stories 2
Additional Building Above Grade
New Construction N
Schools
School District The School District Of Philadelphia
Others
Senior Community No
Tax ID 511012400
Ownership Fee Simple
Read Less Info
Want to know what your home might be worth? Contact us for a FREE valuation!

Our team is ready to help you sell your home for the highest possible price ASAP

Bought with Skye Michiels • Keller Williams Philadelphia

1619 Walnut St 4th FL, Philadelphia, PA, 19103, United States






