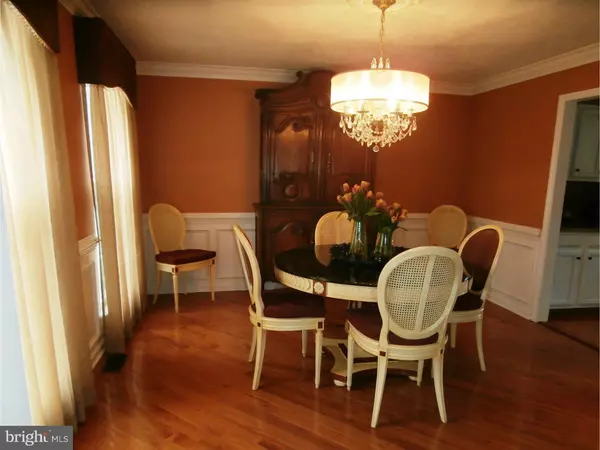$470,000
$489,000
3.9%For more information regarding the value of a property, please contact us for a free consultation.
4 Beds
4 Baths
2,966 SqFt
SOLD DATE : 06/27/2016
Key Details
Sold Price $470,000
Property Type Single Family Home
Sub Type Detached
Listing Status Sold
Purchase Type For Sale
Square Footage 2,966 sqft
Price per Sqft $158
Subdivision Ravenscliff
MLS Listing ID 1002411658
Sold Date 06/27/16
Style Colonial
Bedrooms 4
Full Baths 2
Half Baths 2
HOA Y/N N
Abv Grd Liv Area 2,966
Originating Board TREND
Year Built 1992
Annual Tax Amount $10,604
Tax Year 2015
Lot Size 0.270 Acres
Acres 0.27
Property Description
Welcome to this outstanding executive home located in the desirable community of Ravenscliff in Evesham Twp. This home has been upgraded for today's discerning buyer. The main floor features a spacious center hall foyer with custom tile, oversized formal living room and dining room exhibiting crown moldings, wainscoting and chair rails, family room with brick floor to ceiling gas fireplace, cathedral ceiling and skylights and study with double door entry. The gourmet kitchen is a cook's delight boasting granite countertops, stainless appliances, tile backsplash, hardwood floor, upgraded cabinets, pantry, center island and a wet bar centered between the kitchen and dining room. There is also a powder room and laundry room to complete the first floor. Upstairs you will find an open hallway with family room overlook, a master retreat with cathedral ceiling, large walk in custom closet and an upgraded master bath featuring soaking tub and private commode. There are also 3 more generous sized bedrooms and hall bath to complete the upstairs. The full finished basement is amazing and includes a media room, exercise area, playroom, powder room and plenty of storage. Other amenities include brand new deck, brand new roof, brand new heater/air conditioner, hardwood floors, master closet upgrade, tankless water heater, security system, perimeter drain system, sprinkler system, fenced yard, professional landscaping and 2 car garage. Don't let this one get away! Close to all major roadways and shopping.
Location
State NJ
County Burlington
Area Evesham Twp (20313)
Zoning MD
Rooms
Other Rooms Living Room, Dining Room, Primary Bedroom, Bedroom 2, Bedroom 3, Kitchen, Family Room, Bedroom 1, Other, Attic
Basement Full, Fully Finished
Interior
Interior Features Primary Bath(s), Kitchen - Island, Butlers Pantry, Skylight(s), Ceiling Fan(s), WhirlPool/HotTub, Wet/Dry Bar, Stall Shower, Kitchen - Eat-In
Hot Water Natural Gas
Heating Gas, Forced Air
Cooling Central A/C
Flooring Wood, Fully Carpeted, Tile/Brick
Fireplaces Number 1
Equipment Dishwasher, Disposal
Fireplace Y
Appliance Dishwasher, Disposal
Heat Source Natural Gas
Laundry Main Floor
Exterior
Exterior Feature Deck(s)
Garage Spaces 5.0
Fence Other
Utilities Available Cable TV
Waterfront N
Water Access N
Roof Type Pitched,Shingle
Accessibility None
Porch Deck(s)
Parking Type Attached Garage
Attached Garage 2
Total Parking Spaces 5
Garage Y
Building
Lot Description Level, Front Yard, Rear Yard, SideYard(s)
Story 2
Sewer Public Sewer
Water Public
Architectural Style Colonial
Level or Stories 2
Additional Building Above Grade
Structure Type Cathedral Ceilings
New Construction N
Schools
High Schools Cherokee
School District Lenape Regional High
Others
Senior Community No
Tax ID 13-00011 38-00019
Ownership Fee Simple
Security Features Security System
Acceptable Financing Conventional, FHA 203(b)
Listing Terms Conventional, FHA 203(b)
Financing Conventional,FHA 203(b)
Read Less Info
Want to know what your home might be worth? Contact us for a FREE valuation!

Our team is ready to help you sell your home for the highest possible price ASAP

Bought with Robert T Kelly Jr. • RE/MAX ONE Realty-Moorestown

1619 Walnut St 4th FL, Philadelphia, PA, 19103, United States






