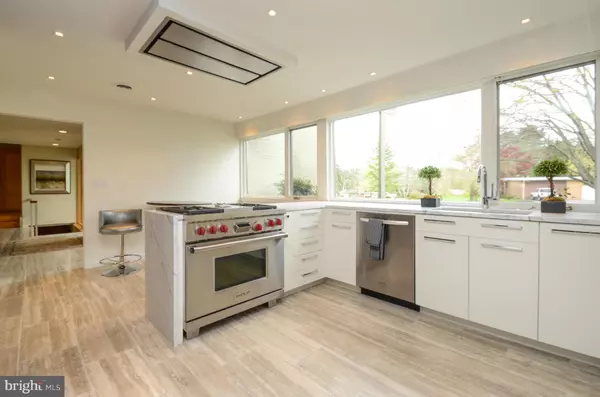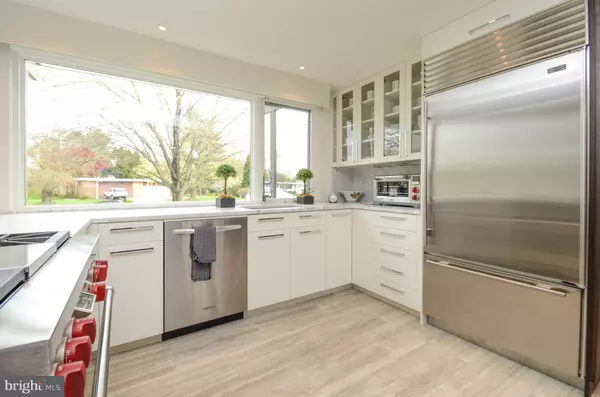$852,500
$850,000
0.3%For more information regarding the value of a property, please contact us for a free consultation.
4 Beds
4 Baths
0.63 Acres Lot
SOLD DATE : 06/17/2016
Key Details
Sold Price $852,500
Property Type Single Family Home
Sub Type Detached
Listing Status Sold
Purchase Type For Sale
Subdivision Stevenson
MLS Listing ID 1002411580
Sold Date 06/17/16
Style Contemporary
Bedrooms 4
Full Baths 4
HOA Y/N N
Originating Board MRIS
Year Built 1959
Annual Tax Amount $6,807
Tax Year 2015
Lot Size 0.633 Acres
Acres 0.63
Property Description
Stunning renovated & expanded mid-century modern classic. Design by Jay Jenkins and Dan Proctor/Kirk design w/ finest materials & finishes. Expansive master bedrm addition with his/hers closets, luxury bath, high ceilings. New kitchen w/carrera marble, professional appls. Finished LL with large FR, BR#4 and full bath. Entertainers delight with pool, stainless hot tub. Generator, Irrigation system.
Location
State MD
County Baltimore
Rooms
Other Rooms Primary Bedroom, Sitting Room, Bedroom 2, Bedroom 3, Bedroom 4, Kitchen, Game Room, Den, Foyer, Great Room, Mud Room, Utility Room
Basement Rear Entrance, Connecting Stairway, Fully Finished
Main Level Bedrooms 3
Interior
Interior Features Kitchen - Table Space, Kitchen - Eat-In, Upgraded Countertops, Window Treatments, Primary Bath(s), Floor Plan - Open, Floor Plan - Traditional
Hot Water Bottled Gas
Heating Hot Water
Cooling Central A/C
Fireplaces Number 1
Fireplaces Type Screen
Equipment Dishwasher, Disposal, Dryer - Front Loading, Washer - Front Loading, Range Hood, Oven/Range - Gas, Microwave, Exhaust Fan, Icemaker, Water Dispenser
Fireplace Y
Window Features Screens
Appliance Dishwasher, Disposal, Dryer - Front Loading, Washer - Front Loading, Range Hood, Oven/Range - Gas, Microwave, Exhaust Fan, Icemaker, Water Dispenser
Heat Source Bottled Gas/Propane
Exterior
Exterior Feature Patio(s)
Garage Garage Door Opener, Garage - Front Entry
Garage Spaces 3.0
Fence Partially
Pool In Ground
Waterfront N
Water Access N
Accessibility None
Porch Patio(s)
Parking Type Attached Garage
Attached Garage 3
Total Parking Spaces 3
Garage Y
Building
Story 2
Sewer Public Sewer
Water Public
Architectural Style Contemporary
Level or Stories 2
Structure Type Brick,Vaulted Ceilings
New Construction N
Schools
School District Baltimore County Public Schools
Others
Senior Community No
Tax ID 04030316076310
Ownership Fee Simple
Security Features Security System
Special Listing Condition Standard
Read Less Info
Want to know what your home might be worth? Contact us for a FREE valuation!

Our team is ready to help you sell your home for the highest possible price ASAP

Bought with Lee A Braun • Long & Foster Real Estate, Inc.

1619 Walnut St 4th FL, Philadelphia, PA, 19103, United States






