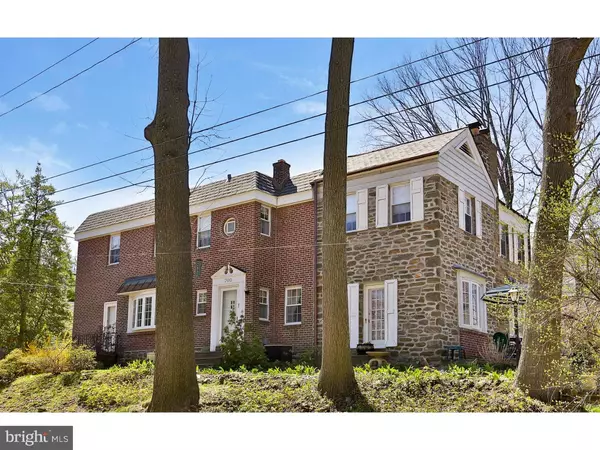$400,000
$399,000
0.3%For more information regarding the value of a property, please contact us for a free consultation.
3 Beds
3 Baths
1,920 SqFt
SOLD DATE : 06/07/2016
Key Details
Sold Price $400,000
Property Type Single Family Home
Sub Type Twin/Semi-Detached
Listing Status Sold
Purchase Type For Sale
Square Footage 1,920 sqft
Price per Sqft $208
Subdivision Mt Airy (West)
MLS Listing ID 1002408818
Sold Date 06/07/16
Style Colonial
Bedrooms 3
Full Baths 2
Half Baths 1
HOA Y/N N
Abv Grd Liv Area 1,920
Originating Board TREND
Year Built 1925
Annual Tax Amount $3,770
Tax Year 2016
Lot Size 4,415 Sqft
Acres 0.1
Lot Dimensions 39X121
Property Description
Immaculately updated and maintained 3BR West Mount Airy Twin. Perched on the corner with Greene Street with a sweeping view of Carpenter's Woods, a wooded local bird sanctuary with welcoming walking trails. A large bay window invites you to watch the changing seasons in the woods as they fill up with snow on Winter days or burst into bloom with the Spring. The Kitchen, heated with radiant heat floors, has Brazilian granite countertops of an apricot and earthy palette. The same granite adorns the working wood-burning fireplace and the powder room vanity. This gives the house a unified feel. Note the amber glass door knobs and custom light switch plates. Complimentary golden-hued art glass with rainbow hints of a feather design set off the light fixtures throughout the house. Above the stairway hangs a magnificent chandelier. Hardwood floors and crown moldings add to the first floor's elegance. The front patio was redone several years ago to carefully match the house's 1948 vintage. It was enlarged and paved with stone. The wall there with descending steps into the front Garden gives a terraced effect. The garden is filled with Spring flower bulbs and June lilies. Several large ceramic flower pots complete the effect. Don't miss this elegant home.
Location
State PA
County Philadelphia
Area 19119 (19119)
Zoning RSA5
Rooms
Other Rooms Living Room, Dining Room, Primary Bedroom, Bedroom 2, Kitchen, Bedroom 1
Basement Full
Interior
Interior Features Kitchen - Island, Ceiling Fan(s), Stall Shower, Kitchen - Eat-In
Hot Water Natural Gas
Heating Gas, Forced Air, Radiant
Cooling Central A/C
Flooring Wood, Fully Carpeted, Tile/Brick
Fireplaces Number 1
Fireplaces Type Stone
Fireplace Y
Window Features Bay/Bow,Replacement
Heat Source Natural Gas
Laundry Basement
Exterior
Exterior Feature Patio(s)
Garage Spaces 3.0
Waterfront N
Water Access N
Roof Type Flat,Pitched,Shingle
Accessibility None
Porch Patio(s)
Parking Type On Street, Attached Garage
Attached Garage 1
Total Parking Spaces 3
Garage Y
Building
Lot Description Corner
Story 2
Foundation Brick/Mortar
Sewer Public Sewer
Water Public
Architectural Style Colonial
Level or Stories 2
Additional Building Above Grade
New Construction N
Schools
School District The School District Of Philadelphia
Others
Senior Community No
Tax ID 223178100
Ownership Fee Simple
Read Less Info
Want to know what your home might be worth? Contact us for a FREE valuation!

Our team is ready to help you sell your home for the highest possible price ASAP

Bought with Rachel B Rothbard • Coldwell Banker Realty

1619 Walnut St 4th FL, Philadelphia, PA, 19103, United States






