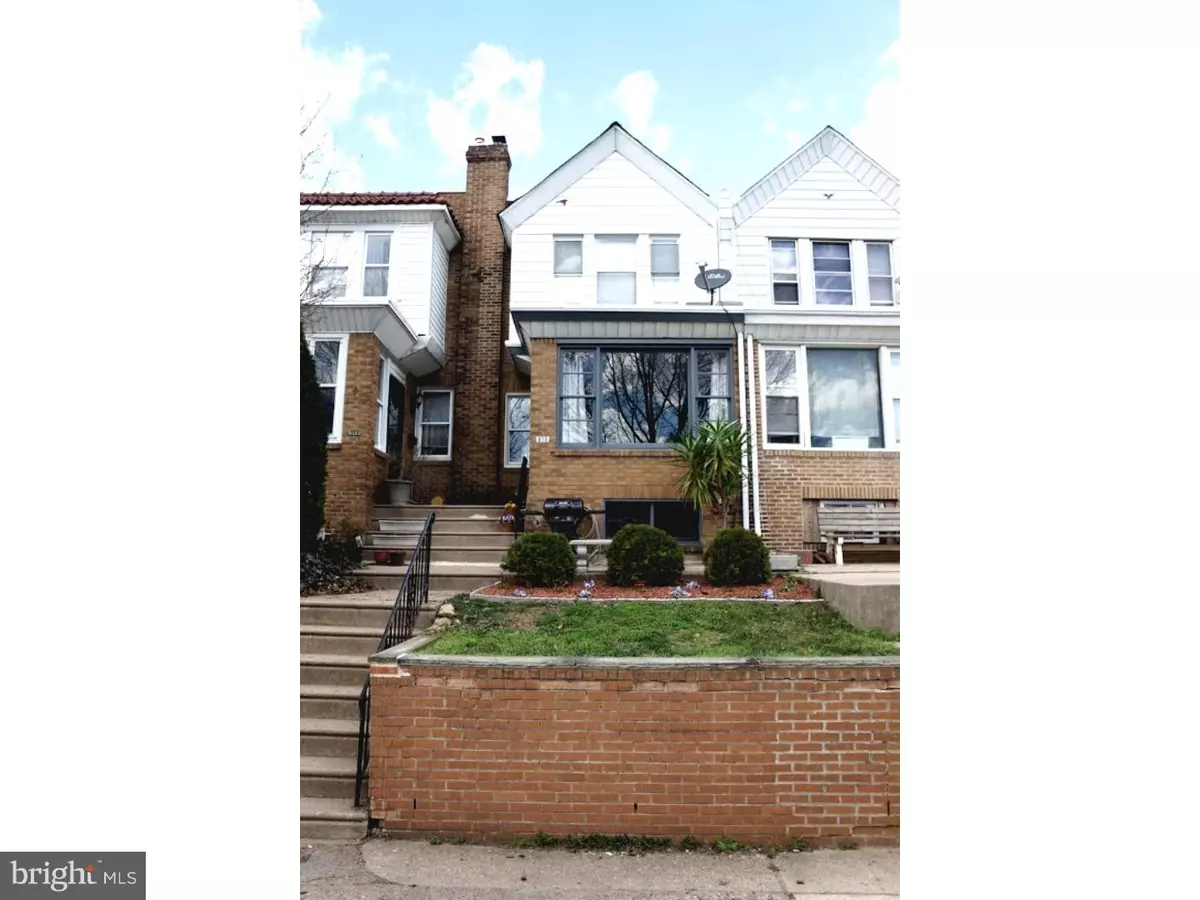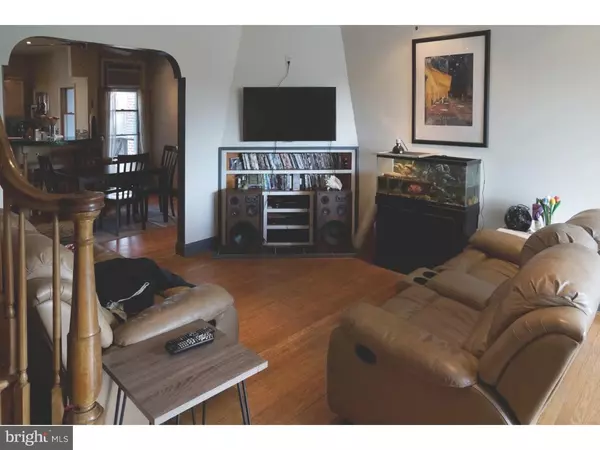$195,000
$199,000
2.0%For more information regarding the value of a property, please contact us for a free consultation.
3 Beds
1 Bath
1,182 SqFt
SOLD DATE : 06/17/2016
Key Details
Sold Price $195,000
Property Type Townhouse
Sub Type Interior Row/Townhouse
Listing Status Sold
Purchase Type For Sale
Square Footage 1,182 sqft
Price per Sqft $164
Subdivision Roxborough
MLS Listing ID 1002402124
Sold Date 06/17/16
Style Other
Bedrooms 3
Full Baths 1
HOA Y/N N
Abv Grd Liv Area 1,182
Originating Board TREND
Year Built 1955
Annual Tax Amount $2,068
Tax Year 2016
Lot Size 1,473 Sqft
Acres 0.03
Lot Dimensions 16X92
Property Description
Look no further: This is the starter home you've been waiting for. This 3-bedroom Upper Roxborough townhome features a sunroom entrance, hardwood floors throughout and an eat-in kitchen, plus a full basement, one-car garage and large rooms throughout. Everything has been updated since the home was purchased in 2009 - electric, plumbing, lighting, interior, EVERYTHING! Enter into the light-filled sunroom that takes you into a large living room with recessed lighting, generous dining room, and modern kitchen complete with stainless steel appliances, new cabinets and tile floor. Upstairs houses the main living quarters, including the expansive Master Bedroom featuring a large, custom-built closet with slide-out shelves and floor-to-ceiling mirrored doors. Down the hall is the completely renovated full bathroom with ample storage space, a smaller bedroom that's excellent for a nursery or office, and a third bedroom with two closets. The basement has a partially-finished "additional room" that is currently used as a music studio, plus a washer/dryer and more storage space. There is room for parking in the driveway that leads to the renovated garage. Situated on a wonderful street with an open field across from the house and Walnut Lane Course at the end of the block, this suburban oasis is walking distance to Fairmount Park and Main Street Manayunk. There's a Septa bus stop on the corner, plus easy access to all major highways with great city accessibility. Don't blink on this one, or it'll be gone!
Location
State PA
County Philadelphia
Area 19128 (19128)
Zoning RM1
Rooms
Other Rooms Living Room, Dining Room, Primary Bedroom, Bedroom 2, Kitchen, Family Room, Bedroom 1
Basement Full
Interior
Interior Features Kitchen - Eat-In
Hot Water Natural Gas
Heating Gas, Forced Air
Cooling Wall Unit
Fireplace N
Heat Source Natural Gas
Laundry Basement
Exterior
Garage Spaces 2.0
Waterfront N
Water Access N
Accessibility None
Attached Garage 1
Total Parking Spaces 2
Garage Y
Building
Story 2
Sewer Public Sewer
Water Public
Architectural Style Other
Level or Stories 2
Additional Building Above Grade
New Construction N
Schools
School District The School District Of Philadelphia
Others
Senior Community No
Tax ID 213118100
Ownership Fee Simple
Read Less Info
Want to know what your home might be worth? Contact us for a FREE valuation!

Our team is ready to help you sell your home for the highest possible price ASAP

Bought with Patrick D Joos • Keller Williams Real Estate-Blue Bell

1619 Walnut St 4th FL, Philadelphia, PA, 19103, United States






