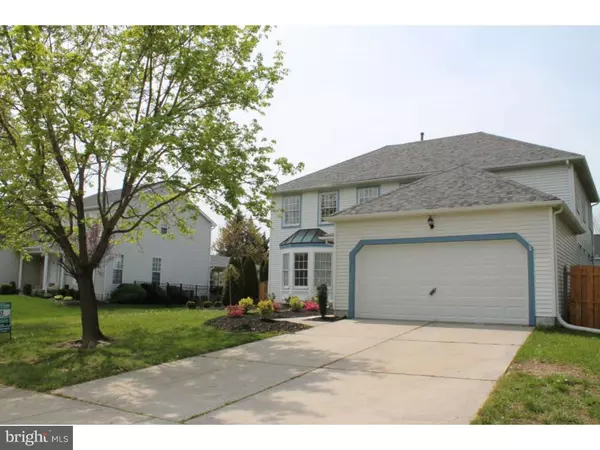$410,000
$429,900
4.6%For more information regarding the value of a property, please contact us for a free consultation.
5 Beds
3 Baths
2,343 SqFt
SOLD DATE : 08/16/2016
Key Details
Sold Price $410,000
Property Type Single Family Home
Sub Type Detached
Listing Status Sold
Purchase Type For Sale
Square Footage 2,343 sqft
Price per Sqft $174
Subdivision Ravenscliff
MLS Listing ID 1002393538
Sold Date 08/16/16
Style Colonial
Bedrooms 5
Full Baths 2
Half Baths 1
HOA Y/N N
Abv Grd Liv Area 2,343
Originating Board TREND
Year Built 1992
Annual Tax Amount $9,316
Tax Year 2015
Lot Size 10,320 Sqft
Acres 0.24
Lot Dimensions 80X129
Property Description
Seller is offering a 1 year home warranty on this home and also a "Special" $1200 credit given to the lucky buyer at closing for a new washer/dryer. Come see this stunning home located in one of the most desirable and sought-after communities in all of Marlton - Ravenscliff. This Hamilton model home offers 5 bedrooms, 2.5 baths, a 2 car attached garage and a full basement. Some amenities include: new roof, new garage door, new gas heater/ac, new water heater & a new sewer line. The kitchen has been completely rehabbed, new cabinets, granite counter top & back splash, new stove, refrigerator, microwave and dishwasher. The family room has a wood burning fireplace, new carpet and a new slider that leads to an oversized deck and fenced in backyard. But there is more! The dining room has new hardwood flooring, chair and crown molding. The living room off of the foyer has a floor to ceiling bay window, crown molding and new carpet. Ascend to the 2nd floor where you will find a spacious Master bedroom with 2 walk in closets, a full bath with a whirlpool tub, shower stall, double sink and new ceramic tiled floor. Finishing the 2nd floor are three additional bedrooms, a newly rehabbed full main bath and another room that is accessible from the hallway or off of the master bedroom. With this access, this room can be used as a nursery, 5th bedroom or the perfect office! The entire home has been professionally painted. Ravenscliff community offers easy access to shopping, award winning schools, and year round activities and recreation! Enjoy morning walks to the adjoining community park or around the neighborhood loop. It really is a great place to call home! Make your appointment today!
Location
State NJ
County Burlington
Area Evesham Twp (20313)
Zoning MD
Rooms
Other Rooms Living Room, Dining Room, Primary Bedroom, Bedroom 2, Bedroom 3, Kitchen, Family Room, Bedroom 1, Laundry, Other, Attic
Basement Full, Unfinished
Interior
Interior Features Primary Bath(s), Ceiling Fan(s), Stall Shower, Breakfast Area
Hot Water Natural Gas
Heating Gas, Forced Air
Cooling Central A/C
Flooring Wood, Fully Carpeted, Vinyl, Tile/Brick
Fireplaces Number 1
Fireplaces Type Brick
Equipment Oven - Self Cleaning, Dishwasher, Disposal, Energy Efficient Appliances, Built-In Microwave
Fireplace Y
Window Features Bay/Bow
Appliance Oven - Self Cleaning, Dishwasher, Disposal, Energy Efficient Appliances, Built-In Microwave
Heat Source Natural Gas
Laundry Main Floor
Exterior
Exterior Feature Deck(s), Porch(es)
Garage Inside Access, Garage Door Opener
Garage Spaces 4.0
Fence Other
Utilities Available Cable TV
Waterfront N
Water Access N
Roof Type Pitched,Shingle
Accessibility None
Porch Deck(s), Porch(es)
Parking Type On Street, Driveway, Attached Garage, Other
Attached Garage 2
Total Parking Spaces 4
Garage Y
Building
Lot Description Level, Open, Front Yard, Rear Yard, SideYard(s)
Story 2
Foundation Concrete Perimeter
Sewer Public Sewer
Water Public
Architectural Style Colonial
Level or Stories 2
Additional Building Above Grade
New Construction N
Schools
High Schools Cherokee
School District Lenape Regional High
Others
Senior Community No
Tax ID 13-00011 40-00014
Ownership Fee Simple
Acceptable Financing Conventional, VA, FHA 203(b)
Listing Terms Conventional, VA, FHA 203(b)
Financing Conventional,VA,FHA 203(b)
Special Listing Condition REO (Real Estate Owned)
Read Less Info
Want to know what your home might be worth? Contact us for a FREE valuation!

Our team is ready to help you sell your home for the highest possible price ASAP

Bought with Nancy L. Kowalik • Your Home Sold Guaranteed, Nancy Kowalik Group

1619 Walnut St 4th FL, Philadelphia, PA, 19103, United States






