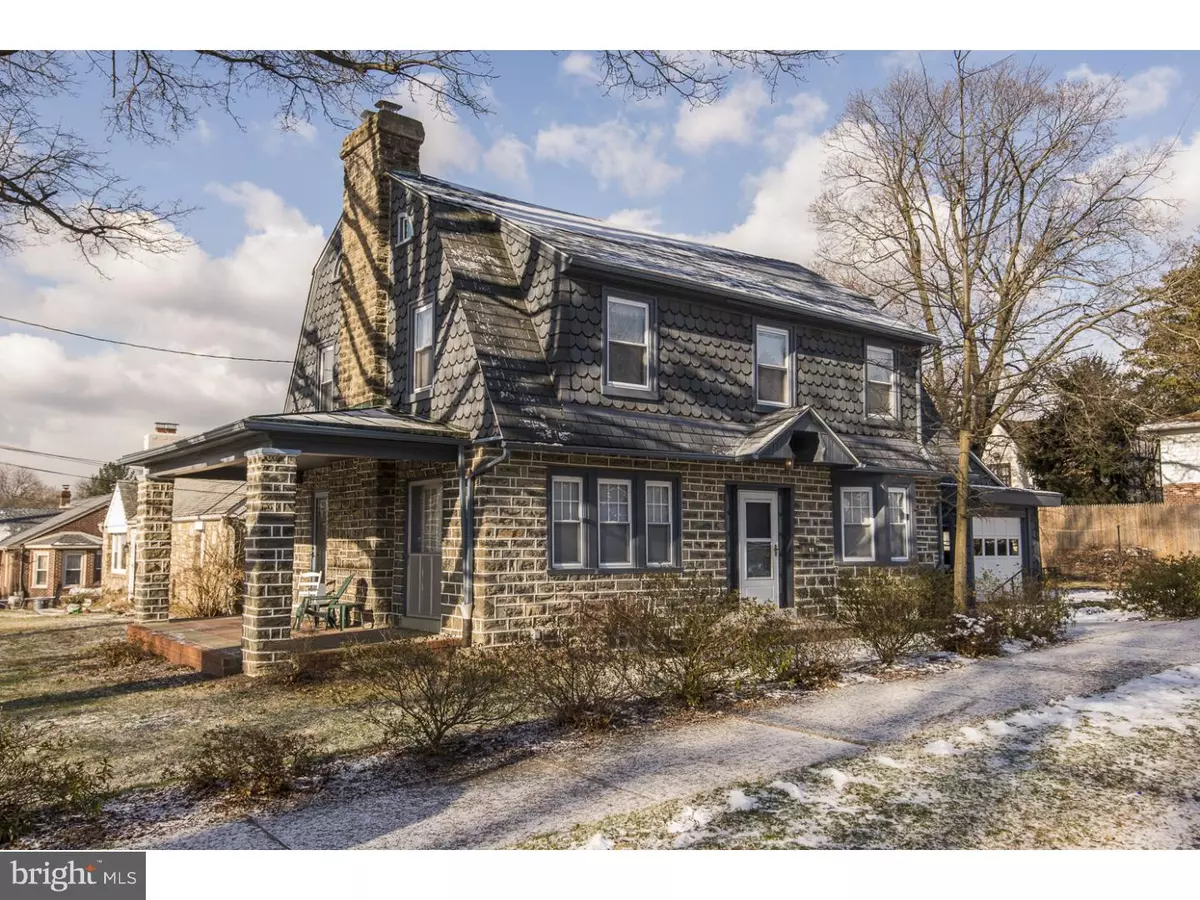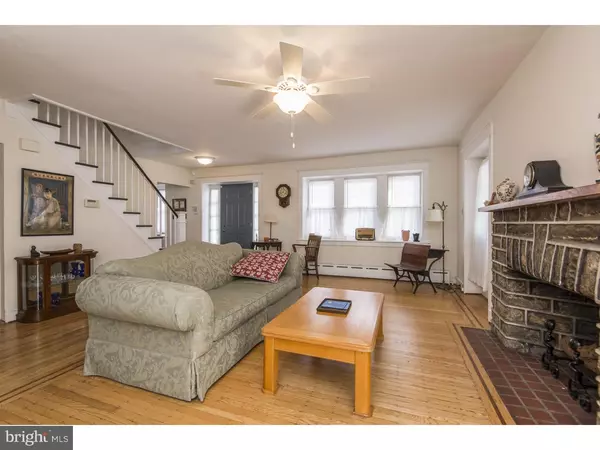$300,000
$319,000
6.0%For more information regarding the value of a property, please contact us for a free consultation.
4 Beds
2 Baths
2,000 SqFt
SOLD DATE : 06/16/2016
Key Details
Sold Price $300,000
Property Type Single Family Home
Sub Type Detached
Listing Status Sold
Purchase Type For Sale
Square Footage 2,000 sqft
Price per Sqft $150
Subdivision Roxborough
MLS Listing ID 1002391268
Sold Date 06/16/16
Style Colonial
Bedrooms 4
Full Baths 1
Half Baths 1
HOA Y/N N
Abv Grd Liv Area 2,000
Originating Board TREND
Year Built 1930
Annual Tax Amount $3,425
Tax Year 2016
Lot Size 7,034 Sqft
Acres 0.16
Lot Dimensions 50X140
Property Description
Enter the foyer of this beautiful, 3 bedroom, 1.5 bath home, and you will be greeted by your large sunlit Living Room. This space is garnished with a beautiful stone fireplace, hardwood floors and two french doors leading to a large covered porch and yard. Continue through to the spacious eat-in-kitchen which features oak trimmed cabinets, tile floors and countertops, as well as a large breakfast bar which opens into Formal Dining Room- complete with bay window & wood floors. There is a great sized laundry room which exits to breezeway & garage. All bedrooms are very spacious with hardwood flooring, including the main bedroom which showcases two closets. The huge ceramic tile hall bath features a large soaking tub, separate shower stall, skylight plus multiple closets. Discover the 3rd level, which consists of a large room which can be used as a 4th bedroom or secondary living area. There is also a full unfinished basement with a variety of possibilities- media room, home office, your choice! This is a gorgeous home on a corner lot in a great location! Don't forget about the Garage with opener, new dishwasher, 200 amp Electric and new plumbing. All this PLUS close to public transportation, shops parks & more!
Location
State PA
County Philadelphia
Area 19128 (19128)
Zoning RSD3
Rooms
Other Rooms Living Room, Dining Room, Primary Bedroom, Bedroom 2, Bedroom 3, Kitchen, Bedroom 1, Attic
Basement Full, Unfinished
Interior
Interior Features Skylight(s), Ceiling Fan(s), Kitchen - Eat-In
Hot Water Natural Gas
Heating Gas, Hot Water
Cooling None
Flooring Wood
Fireplaces Number 1
Fireplaces Type Brick
Equipment Dishwasher
Fireplace Y
Window Features Bay/Bow,Energy Efficient,Replacement
Appliance Dishwasher
Heat Source Natural Gas
Laundry Main Floor
Exterior
Exterior Feature Porch(es)
Garage Spaces 3.0
Utilities Available Cable TV
Waterfront N
Water Access N
Roof Type Pitched,Shingle
Accessibility None
Porch Porch(es)
Attached Garage 1
Total Parking Spaces 3
Garage Y
Building
Lot Description Corner, Front Yard, Rear Yard, SideYard(s)
Story 2
Foundation Stone
Sewer Public Sewer
Water Public
Architectural Style Colonial
Level or Stories 2
Additional Building Above Grade
Structure Type 9'+ Ceilings
New Construction N
Schools
School District The School District Of Philadelphia
Others
Senior Community No
Tax ID 212359800
Ownership Fee Simple
Acceptable Financing Conventional, VA, FHA 203(b)
Listing Terms Conventional, VA, FHA 203(b)
Financing Conventional,VA,FHA 203(b)
Read Less Info
Want to know what your home might be worth? Contact us for a FREE valuation!

Our team is ready to help you sell your home for the highest possible price ASAP

Bought with Jeffrey S Kauffman • Keller Williams Philadelphia

1619 Walnut St 4th FL, Philadelphia, PA, 19103, United States






