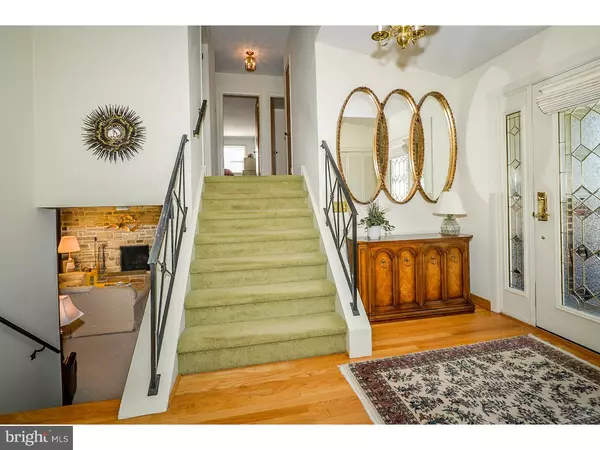$380,000
$398,900
4.7%For more information regarding the value of a property, please contact us for a free consultation.
4 Beds
3 Baths
3,396 SqFt
SOLD DATE : 04/28/2016
Key Details
Sold Price $380,000
Property Type Single Family Home
Sub Type Detached
Listing Status Sold
Purchase Type For Sale
Square Footage 3,396 sqft
Price per Sqft $111
Subdivision Willow Manor
MLS Listing ID 1002392438
Sold Date 04/28/16
Style Colonial,Split Level
Bedrooms 4
Full Baths 2
Half Baths 1
HOA Y/N N
Abv Grd Liv Area 2,576
Originating Board TREND
Year Built 1963
Annual Tax Amount $6,901
Tax Year 2016
Lot Size 0.469 Acres
Acres 0.47
Lot Dimensions 103
Property Description
Traditional styling in this large Colonial Split speaks of the Pride of Ownership. Situated on a beautiful lot, 4 oversized bedrooms with spacious closets, 2.5 baths, Formal LR & DR, Eat-in Kitchen with hardwood floors,cherry cabinetry, updated appliances and lots of counter-space. Warm, comfortable great room features a raised hearth fireplace. Meticulously maintained, this home is move-in ready. Other features include: newer roof, zoned gas heat, central air, newer replacement windows, over-sized laundry room, covered porch over, beautifully landscaped lot, slate walkway, well planned storage keeps everything handy but out of sight. Great curb appeal and excellent location makes this home too good to last. Located in highly desired Upper Dublin School District. Walk to Thomas Fitzwater Elementary School! Enjoy the Sunny Willow Swim Association and Henry Lee Willet Park both within walking distance. Superb location, close to major highways, public transportation, shopping, dining and entertainment.
Location
State PA
County Montgomery
Area Upper Dublin Twp (10654)
Zoning A
Rooms
Other Rooms Living Room, Dining Room, Primary Bedroom, Bedroom 2, Bedroom 3, Kitchen, Family Room, Bedroom 1, Laundry, Other, Attic
Basement Partial, Fully Finished
Interior
Interior Features Primary Bath(s), Butlers Pantry, Ceiling Fan(s), Attic/House Fan, Stall Shower, Kitchen - Eat-In
Hot Water Natural Gas
Heating Gas, Forced Air
Cooling Central A/C
Flooring Wood, Fully Carpeted
Fireplaces Number 1
Fireplaces Type Stone
Equipment Cooktop, Oven - Double, Oven - Self Cleaning, Dishwasher, Disposal
Fireplace Y
Window Features Bay/Bow,Replacement
Appliance Cooktop, Oven - Double, Oven - Self Cleaning, Dishwasher, Disposal
Heat Source Natural Gas
Laundry Lower Floor
Exterior
Exterior Feature Patio(s), Porch(es)
Garage Spaces 4.0
Utilities Available Cable TV
Waterfront N
Water Access N
Roof Type Pitched
Accessibility None
Porch Patio(s), Porch(es)
Parking Type Driveway, Attached Garage
Attached Garage 1
Total Parking Spaces 4
Garage Y
Building
Lot Description Level, Front Yard, Rear Yard
Story Other
Foundation Brick/Mortar
Sewer Public Sewer
Water Public
Architectural Style Colonial, Split Level
Level or Stories Other
Additional Building Above Grade, Below Grade
Structure Type 9'+ Ceilings
New Construction N
Schools
Elementary Schools Thomas Fitzwater
Middle Schools Sandy Run
High Schools Upper Dublin
School District Upper Dublin
Others
Senior Community No
Tax ID 54-00-13999-005
Ownership Fee Simple
Acceptable Financing Conventional, FHA 203(b)
Listing Terms Conventional, FHA 203(b)
Financing Conventional,FHA 203(b)
Read Less Info
Want to know what your home might be worth? Contact us for a FREE valuation!

Our team is ready to help you sell your home for the highest possible price ASAP

Bought with Kathleen Snyder • RE/MAX Action Realty-Horsham

1619 Walnut St 4th FL, Philadelphia, PA, 19103, United States






