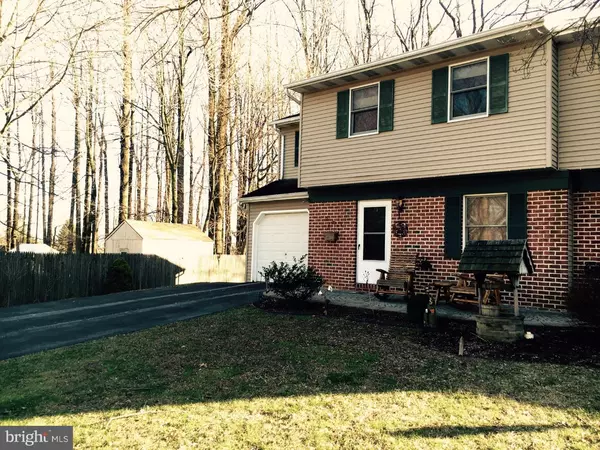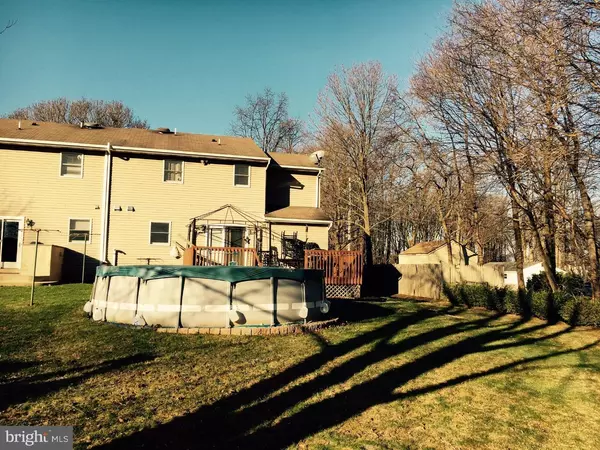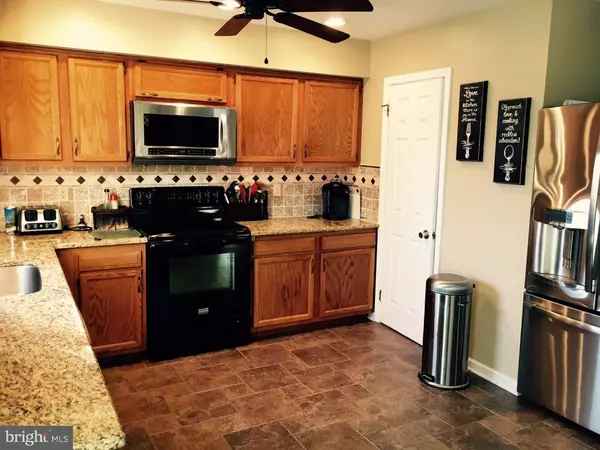$174,900
$174,900
For more information regarding the value of a property, please contact us for a free consultation.
3 Beds
2 Baths
1,294 SqFt
SOLD DATE : 05/20/2016
Key Details
Sold Price $174,900
Property Type Single Family Home
Sub Type Twin/Semi-Detached
Listing Status Sold
Purchase Type For Sale
Square Footage 1,294 sqft
Price per Sqft $135
Subdivision Hillside Manor
MLS Listing ID 1002376104
Sold Date 05/20/16
Style Colonial
Bedrooms 3
Full Baths 1
Half Baths 1
HOA Y/N N
Abv Grd Liv Area 1,294
Originating Board TREND
Year Built 1993
Annual Tax Amount $4,864
Tax Year 2016
Lot Size 7,509 Sqft
Acres 0.17
Lot Dimensions 0X0
Property Description
Move right in to the this beautifully updated 3 bedroom home in Parkesburg. Gorgeous kitchen with granite countertops, ceramic floors and back splash, newer appliances, recessed lights, and ceiling fan. New efficient central air and heat will keep you comfortable while you look forward to planning a BBQ for your family and friends when the weather gets warm on the large deck, partially fenced and level backyard, and pool. For those of you looking for a workshop, the large shed in the backyard is big enough for that and has electricity to power any projects you may be working on. While the Winter still keeps you inside, relax or entertain in the nicely finished basement with recessed lights and an additional area for storage. Upstairs, you'll find 3 large bedrooms and a luxuriously updated bathroom with marble tile floors & tub surround, and granite topped sink. The flooring throughout the home is like new, whether it's the carpeting, tile, or hardwoods. Make an appointment today to view this well cared for home.
Location
State PA
County Chester
Area Parkesburg Boro (10308)
Zoning RA
Rooms
Other Rooms Living Room, Dining Room, Primary Bedroom, Bedroom 2, Kitchen, Family Room, Bedroom 1, Laundry, Attic
Basement Full
Interior
Interior Features Ceiling Fan(s), Kitchen - Eat-In
Hot Water Electric
Heating Electric, Heat Pump - Electric BackUp, Forced Air
Cooling Central A/C
Flooring Wood, Fully Carpeted, Tile/Brick, Marble
Equipment Built-In Range, Dishwasher, Built-In Microwave
Fireplace N
Appliance Built-In Range, Dishwasher, Built-In Microwave
Heat Source Electric
Laundry Main Floor
Exterior
Exterior Feature Deck(s), Patio(s)
Garage Inside Access, Garage Door Opener
Garage Spaces 4.0
Fence Other
Pool Above Ground
Utilities Available Cable TV
Waterfront N
Water Access N
Roof Type Pitched,Shingle
Accessibility None
Porch Deck(s), Patio(s)
Parking Type Driveway, Attached Garage, Other
Attached Garage 1
Total Parking Spaces 4
Garage Y
Building
Lot Description Level, Open, Front Yard, Rear Yard, SideYard(s)
Story 2
Sewer Public Sewer
Water Public
Architectural Style Colonial
Level or Stories 2
Additional Building Above Grade
New Construction N
Schools
School District Octorara Area
Others
Pets Allowed Y
Senior Community No
Tax ID 08-03 -0255
Ownership Fee Simple
Acceptable Financing Conventional, VA, FHA 203(b), USDA
Listing Terms Conventional, VA, FHA 203(b), USDA
Financing Conventional,VA,FHA 203(b),USDA
Pets Description Case by Case Basis
Read Less Info
Want to know what your home might be worth? Contact us for a FREE valuation!

Our team is ready to help you sell your home for the highest possible price ASAP

Bought with Ryan L Wellcome • Fox Chase Realty LLC - Exton

1619 Walnut St 4th FL, Philadelphia, PA, 19103, United States






