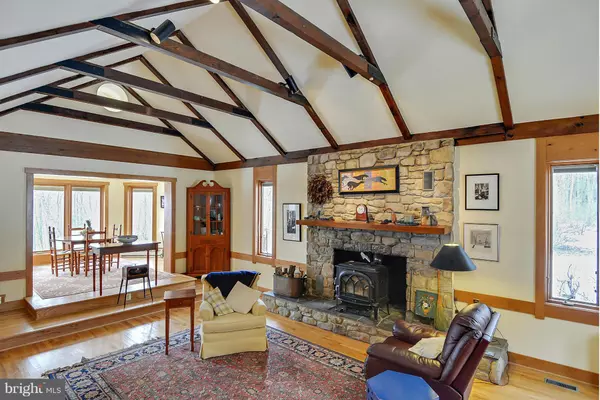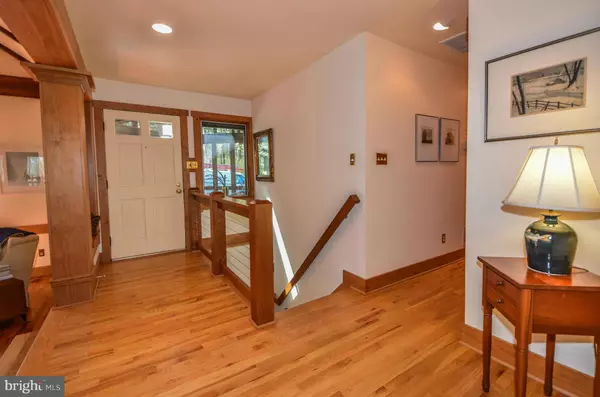$665,000
$699,000
4.9%For more information regarding the value of a property, please contact us for a free consultation.
3 Beds
3 Baths
3,500 SqFt
SOLD DATE : 05/25/2016
Key Details
Sold Price $665,000
Property Type Single Family Home
Sub Type Detached
Listing Status Sold
Purchase Type For Sale
Square Footage 3,500 sqft
Price per Sqft $190
Subdivision None Available
MLS Listing ID 1002376734
Sold Date 05/25/16
Style Contemporary
Bedrooms 3
Full Baths 3
HOA Y/N N
Abv Grd Liv Area 3,500
Originating Board MRIS
Year Built 1969
Annual Tax Amount $3,216
Tax Year 2012
Lot Size 10.000 Acres
Acres 10.0
Property Description
In the peaceful serenity of the Blue Ridge Mt. Completely redesigned and expanded in 2007-2008 by architect Nicola Hain. Modern Contemporary home connects closely to outdoors and breathtaking views of valleys,mountains and Shenandoah River. Intricate,flawless details with attention to light, flowing like a piece of fine music throughout.View interactive TruPlace tour! Clarke County taxes!
Location
State VA
County Clarke
Zoning FOC
Direction West
Rooms
Other Rooms Living Room, Dining Room, Primary Bedroom, Sitting Room, Bedroom 2, Kitchen, Family Room, Den, Foyer, Breakfast Room, Bedroom 1, Exercise Room, Laundry, Storage Room, Bedroom 6
Basement Connecting Stairway, Outside Entrance, Daylight, Full, Fully Finished, Walkout Level, Windows, Workshop
Main Level Bedrooms 3
Interior
Interior Features Breakfast Area, Kitchen - Table Space, Dining Area, Kitchen - Eat-In, Primary Bath(s), Built-Ins, Upgraded Countertops, Window Treatments, Wood Floors, Recessed Lighting, Floor Plan - Open
Hot Water Electric, Tankless
Heating Heat Pump(s), Programmable Thermostat, Zoned, Wood Burn Stove
Cooling Zoned
Fireplaces Number 1
Fireplaces Type Mantel(s)
Equipment Cooktop - Down Draft, Dishwasher, Disposal, Humidifier, Icemaker, Microwave, Oven - Single, Oven - Wall, Refrigerator, Washer/Dryer Stacked, Water Conditioner - Owned, Cooktop, Dryer, Washer
Fireplace Y
Window Features Double Pane,Skylights
Appliance Cooktop - Down Draft, Dishwasher, Disposal, Humidifier, Icemaker, Microwave, Oven - Single, Oven - Wall, Refrigerator, Washer/Dryer Stacked, Water Conditioner - Owned, Cooktop, Dryer, Washer
Heat Source Electric
Exterior
Exterior Feature Deck(s), Patio(s), Screened, Porch(es)
Garage Garage Door Opener, Additional Storage Area
Garage Spaces 2.0
Waterfront N
Water Access N
View Mountain, Pasture, River, Scenic Vista, Trees/Woods
Roof Type Shingle
Accessibility None
Porch Deck(s), Patio(s), Screened, Porch(es)
Attached Garage 2
Total Parking Spaces 2
Garage Y
Building
Lot Description Backs to Trees, Partly Wooded, Secluded, Private
Story 2
Sewer Septic = # of BR, Septic Exists
Water Well
Architectural Style Contemporary
Level or Stories 2
Additional Building Above Grade
Structure Type 9'+ Ceilings,Beamed Ceilings,Brick,Dry Wall
New Construction N
Schools
School District Clarke County Public Schools
Others
Senior Community No
Tax ID 33--A-36
Ownership Fee Simple
Special Listing Condition Standard
Read Less Info
Want to know what your home might be worth? Contact us for a FREE valuation!

Our team is ready to help you sell your home for the highest possible price ASAP

Bought with Leslie L Carpenter • Keller Williams Realty

1619 Walnut St 4th FL, Philadelphia, PA, 19103, United States






