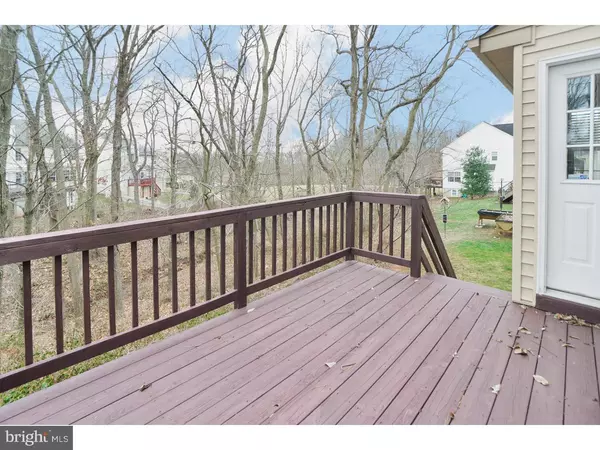$300,000
$310,000
3.2%For more information regarding the value of a property, please contact us for a free consultation.
4 Beds
3 Baths
2,320 SqFt
SOLD DATE : 03/23/2016
Key Details
Sold Price $300,000
Property Type Single Family Home
Sub Type Detached
Listing Status Sold
Purchase Type For Sale
Square Footage 2,320 sqft
Price per Sqft $129
Subdivision Perkiomen Greene
MLS Listing ID 1002377778
Sold Date 03/23/16
Style Colonial
Bedrooms 4
Full Baths 2
Half Baths 1
HOA Y/N N
Abv Grd Liv Area 2,320
Originating Board TREND
Year Built 1999
Annual Tax Amount $6,028
Tax Year 2016
Lot Size 5,750 Sqft
Acres 0.13
Lot Dimensions 50X115
Property Description
Welcome home. Stylish 4 bedroom 2 1/2 bath Colonial conveniently located on cul de sac in Perkiomen Greene. Immediately available. Premium lot. Beautiful Mint move in condition. New carpeting throughout. Fresh interior painting. New kitchen GE stainless steel appliances & SS double bowl sink. Breakfast room overlooks rear wooded area and offers access to rear deck with stairs to rear yard. Family room offers 2 story ceiling, ceiling fan & wood burning fireplace. Home backs up to tranquil wooded area, not your neighbor's home or a street. Master bedroom features vaulted ceiling, walk in closet, ceiling fan, soaking tub, stall shower & double vanity. All bedrooms have ceiling fans. 3 addl bedroom and hall bath on 2nd floor. Attached 2 car garage w automatic openers. Copious closets and storage space. Large unfinished basement for addl storage or your finishing choices. Elegant home. No HOA fees. Convenient to Collegeville Wegman's, LA Fitness etc. Highly rated Perkiomen Valley School District. Owner is PA real estate licensee. All for you, the next owner.
Location
State PA
County Montgomery
Area Perkiomen Twp (10648)
Zoning PRD
Rooms
Other Rooms Living Room, Dining Room, Primary Bedroom, Bedroom 2, Bedroom 3, Kitchen, Family Room, Bedroom 1, Laundry, Attic
Basement Full, Unfinished
Interior
Interior Features Primary Bath(s), Butlers Pantry, Ceiling Fan(s), Stall Shower, Kitchen - Eat-In
Hot Water Natural Gas
Heating Gas, Forced Air
Cooling Central A/C
Flooring Fully Carpeted, Vinyl
Fireplaces Number 1
Fireplaces Type Gas/Propane
Equipment Oven - Self Cleaning, Dishwasher, Disposal, Built-In Microwave
Fireplace Y
Appliance Oven - Self Cleaning, Dishwasher, Disposal, Built-In Microwave
Heat Source Natural Gas
Laundry Main Floor
Exterior
Exterior Feature Deck(s)
Garage Inside Access, Garage Door Opener
Garage Spaces 4.0
Utilities Available Cable TV
Waterfront N
Water Access N
Roof Type Pitched,Shingle,Tile
Accessibility None
Porch Deck(s)
Parking Type Attached Garage, Other
Attached Garage 2
Total Parking Spaces 4
Garage Y
Building
Lot Description Level, Trees/Wooded, Front Yard, Rear Yard
Story 2
Foundation Concrete Perimeter
Sewer Public Sewer
Water Public
Architectural Style Colonial
Level or Stories 2
Additional Building Above Grade
Structure Type Cathedral Ceilings,9'+ Ceilings
New Construction N
Schools
Elementary Schools South
Middle Schools Perkiomen Valley Middle School East
High Schools Perkiomen Valley
School District Perkiomen Valley
Others
Senior Community No
Tax ID 48-00-01840-866
Ownership Fee Simple
Acceptable Financing Conventional, VA, FHA 203(b)
Listing Terms Conventional, VA, FHA 203(b)
Financing Conventional,VA,FHA 203(b)
Read Less Info
Want to know what your home might be worth? Contact us for a FREE valuation!

Our team is ready to help you sell your home for the highest possible price ASAP

Bought with Patrick G Egan • Egan Real Estate

1619 Walnut St 4th FL, Philadelphia, PA, 19103, United States






