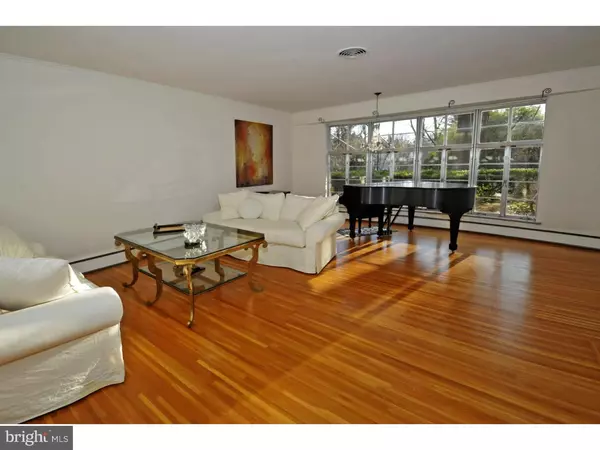$295,000
$317,000
6.9%For more information regarding the value of a property, please contact us for a free consultation.
3 Beds
4 Baths
3,447 SqFt
SOLD DATE : 06/01/2016
Key Details
Sold Price $295,000
Property Type Single Family Home
Sub Type Detached
Listing Status Sold
Purchase Type For Sale
Square Footage 3,447 sqft
Price per Sqft $85
Subdivision Elkins Park
MLS Listing ID 1002375722
Sold Date 06/01/16
Style Ranch/Rambler
Bedrooms 3
Full Baths 2
Half Baths 2
HOA Y/N N
Abv Grd Liv Area 3,447
Originating Board TREND
Year Built 1956
Annual Tax Amount $11,355
Tax Year 2016
Lot Size 0.558 Acres
Acres 0.56
Lot Dimensions 124X190
Property Description
They do not build houses like this anymore! This custom, spacious Ranch has the luxurious elegance of a well-built home with great attention to architectural detail. Fabulous layout with grand rooms and large windows. Elegant foyer leads to all the main living space. Beautiful living room with marble fireplace, hardwood floors and large bay window overlooking back yard. Formal dining room with picture window, chair rail and crown molding. Large family room with handsome, custom wood built-in unit accented with glass panel doors. There is a picture window and two French doors leading to a flagstone sunroom. Modern black & white eat-in kitchen with ample counter space, ceramic tile backsplash, numerous cabinets, double wall oven, gas cooktop and pantry closet. Large laundry room with additional cabinets is adjacent to kitchen. Master bedroom with 3 closets, dressing area and large master bath. Second large bedroom with bay window. Third bedroom with 2 closets. An oversized ceramic tile hall bath with double vanity. Many large closets throughout. All windows have marble sills. Fabulous oversized 2 car attached garage with extra closets. partial finished basement with powder room. Large back patio overlooking mature landscaped lot. Very long, wide driveway, with room for 6 cars and additional street parking.
Location
State PA
County Montgomery
Area Cheltenham Twp (10631)
Zoning R4
Rooms
Other Rooms Living Room, Dining Room, Primary Bedroom, Bedroom 2, Kitchen, Family Room, Bedroom 1, Laundry, Other, Attic
Basement Partial, Unfinished
Interior
Interior Features Primary Bath(s), Butlers Pantry, Ceiling Fan(s), Stall Shower, Kitchen - Eat-In
Hot Water Natural Gas
Heating Gas, Hot Water
Cooling Central A/C
Flooring Wood, Tile/Brick
Fireplaces Number 1
Fireplaces Type Marble
Equipment Cooktop, Oven - Wall, Oven - Double, Dishwasher, Disposal
Fireplace Y
Window Features Bay/Bow
Appliance Cooktop, Oven - Wall, Oven - Double, Dishwasher, Disposal
Heat Source Natural Gas
Laundry Main Floor
Exterior
Exterior Feature Patio(s), Porch(es)
Garage Inside Access, Garage Door Opener, Oversized
Garage Spaces 5.0
Utilities Available Cable TV
Waterfront N
Water Access N
Roof Type Pitched,Shingle
Accessibility None
Porch Patio(s), Porch(es)
Parking Type Driveway, Attached Garage, Other
Attached Garage 2
Total Parking Spaces 5
Garage Y
Building
Lot Description Level, Rear Yard
Story 1
Sewer Public Sewer
Water Public
Architectural Style Ranch/Rambler
Level or Stories 1
Additional Building Above Grade
New Construction N
Schools
School District Cheltenham
Others
Tax ID 31-00-00034-007
Ownership Fee Simple
Security Features Security System
Read Less Info
Want to know what your home might be worth? Contact us for a FREE valuation!

Our team is ready to help you sell your home for the highest possible price ASAP

Bought with Rachel Sharabani • Homestarr Realty

1619 Walnut St 4th FL, Philadelphia, PA, 19103, United States






