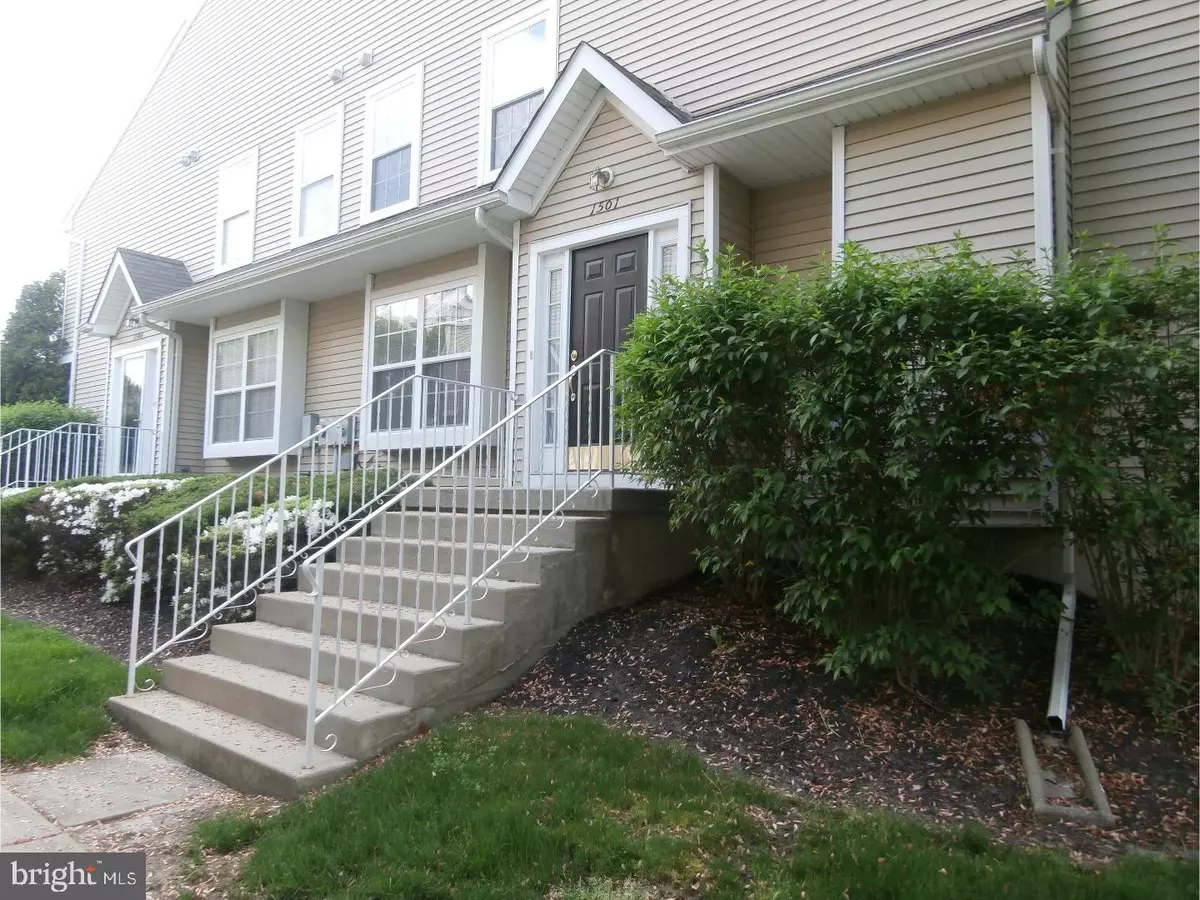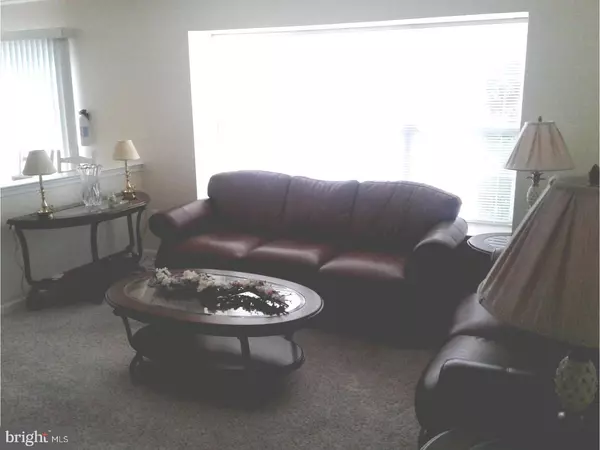$215,000
$229,900
6.5%For more information regarding the value of a property, please contact us for a free consultation.
3 Beds
3 Baths
1,626 SqFt
SOLD DATE : 08/31/2018
Key Details
Sold Price $215,000
Property Type Townhouse
Sub Type Interior Row/Townhouse
Listing Status Sold
Purchase Type For Sale
Square Footage 1,626 sqft
Price per Sqft $132
Subdivision Delancey Place
MLS Listing ID 1001178642
Sold Date 08/31/18
Style Colonial
Bedrooms 3
Full Baths 2
Half Baths 1
HOA Fees $165/mo
HOA Y/N Y
Abv Grd Liv Area 1,626
Originating Board TREND
Year Built 2002
Annual Tax Amount $6,363
Tax Year 2017
Lot Dimensions OXO
Property Description
Welcome to Delancey Place! Walk into a freshly painted 3 bedroom 2.5 bath home with all new carpet, flooring, and all new appliances. As you enter the front door you will have your living room and dining room with space to entertain. Your kitchen is very bright with white cabinetry, and you can enjoy your quiet meals as you sit in the family room off of the kitchen. Upstairs you will find 3 nice size rooms with closet space. Access to the laundry room upstairs for all the convenience. You will also find that this home has a full basement for extra storage. You will never run out of space in this home. A new Heat/ AC System was just installed May 2018
Location
State NJ
County Burlington
Area Evesham Twp (20313)
Zoning AH-2
Rooms
Other Rooms Living Room, Dining Room, Primary Bedroom, Bedroom 2, Kitchen, Family Room, Bedroom 1, Attic
Basement Full, Unfinished
Interior
Interior Features Kitchen - Eat-In
Hot Water Natural Gas
Heating Gas
Cooling Central A/C
Flooring Fully Carpeted, Vinyl
Equipment Oven - Self Cleaning, Dishwasher
Fireplace N
Appliance Oven - Self Cleaning, Dishwasher
Heat Source Natural Gas
Laundry Upper Floor
Exterior
Waterfront N
Water Access N
Accessibility None
Parking Type None
Garage N
Building
Story 2
Sewer Public Sewer
Water Public
Architectural Style Colonial
Level or Stories 2
Additional Building Above Grade
New Construction N
Schools
School District Evesham Township
Others
Senior Community No
Tax ID 13-00016-00004 02-C1501
Ownership Condominium
Read Less Info
Want to know what your home might be worth? Contact us for a FREE valuation!

Our team is ready to help you sell your home for the highest possible price ASAP

Bought with Premal P Parekh • RE/MAX Preferred - Marlton

1619 Walnut St 4th FL, Philadelphia, PA, 19103, United States






