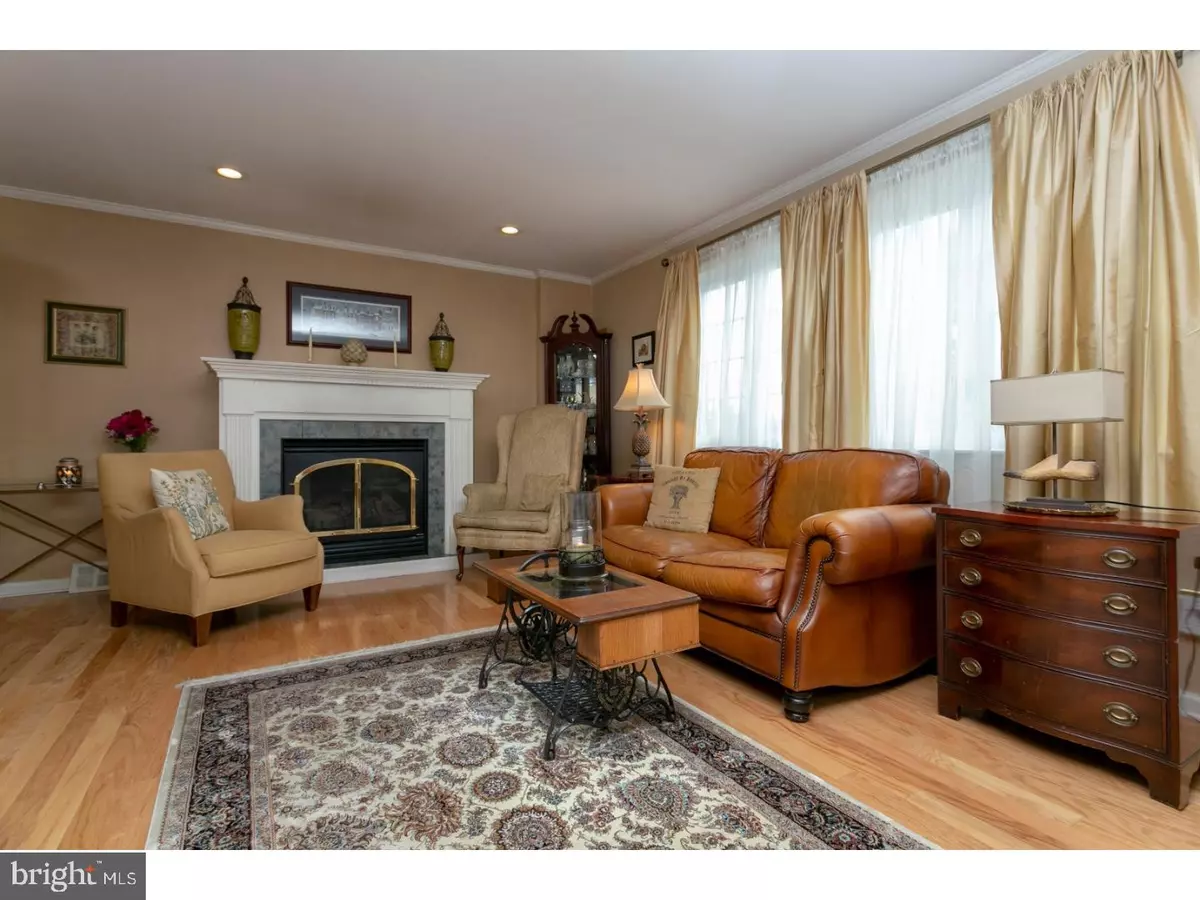$298,000
$270,000
10.4%For more information regarding the value of a property, please contact us for a free consultation.
3 Beds
3 Baths
1,760 SqFt
SOLD DATE : 08/28/2018
Key Details
Sold Price $298,000
Property Type Single Family Home
Sub Type Twin/Semi-Detached
Listing Status Sold
Purchase Type For Sale
Square Footage 1,760 sqft
Price per Sqft $169
Subdivision Roxborough
MLS Listing ID 1001797518
Sold Date 08/28/18
Style Traditional
Bedrooms 3
Full Baths 2
Half Baths 1
HOA Y/N N
Abv Grd Liv Area 1,760
Originating Board TREND
Year Built 1936
Annual Tax Amount $3,021
Tax Year 2018
Lot Size 3,437 Sqft
Acres 0.08
Lot Dimensions 24X103
Property Description
Fabulous, sun-lit, tastefully updated, 3 bedroom, 2.5 bath twin situated on a lovely lane in sought after Upper Roxborough - Andorra. The spacious living room is adjacent to the tile entryway and has a remote controlled gas fireplace, hardwood floors, and crown molding. The remodeled chef's kitchen has two breakfast bars, a desk area, under-cabinet lighting, wine storage and sliders that open to the brick patio and amazing fenced in yard/garden. The patio is equipped with an awning for year round use. There is a half bath and two coat closets conveniently located on the main level. Three large bedrooms and two full baths including the master suite are located on the 2nd level. The finished lower level has a library/media room, laundry area, second entrance, and a garage. Easy access to Center City, Chestnut Hill Shops, Manayunk Restaurants, and Suburban Shopping. Best of the city and the burbs! Surrounded by Fairmount Park, Forbidden Drive, The Schuykill Nature Center and Morris Arboretum.
Location
State PA
County Philadelphia
Area 19128 (19128)
Zoning RSA3
Rooms
Other Rooms Living Room, Dining Room, Primary Bedroom, Bedroom 2, Kitchen, Family Room, Bedroom 1
Basement Partial
Interior
Interior Features Breakfast Area
Hot Water Natural Gas
Heating Gas, Forced Air
Cooling Central A/C
Flooring Wood, Tile/Brick
Fireplaces Number 1
Fireplaces Type Gas/Propane
Fireplace Y
Heat Source Natural Gas
Laundry Lower Floor
Exterior
Garage Spaces 2.0
Waterfront N
Water Access N
Accessibility None
Attached Garage 1
Total Parking Spaces 2
Garage Y
Building
Story 2
Sewer Public Sewer
Water Public
Architectural Style Traditional
Level or Stories 2
Additional Building Above Grade
New Construction N
Schools
School District The School District Of Philadelphia
Others
Senior Community No
Tax ID 214131502
Ownership Fee Simple
Read Less Info
Want to know what your home might be worth? Contact us for a FREE valuation!

Our team is ready to help you sell your home for the highest possible price ASAP

Bought with Karrie Gavin • Elfant Wissahickon-Rittenhouse Square

1619 Walnut St 4th FL, Philadelphia, PA, 19103, United States






