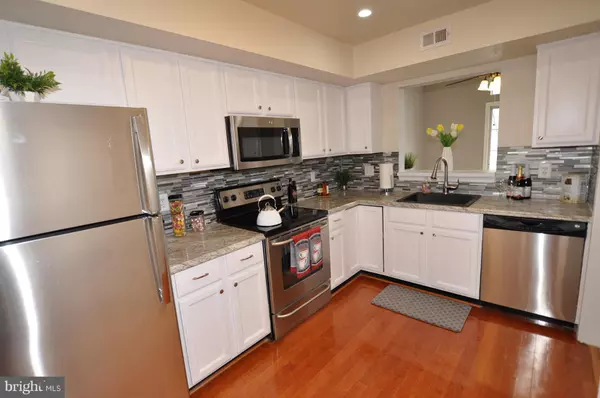$230,000
$230,000
For more information regarding the value of a property, please contact us for a free consultation.
2 Beds
3 Baths
1,617 SqFt
SOLD DATE : 08/24/2018
Key Details
Sold Price $230,000
Property Type Single Family Home
Sub Type Twin/Semi-Detached
Listing Status Sold
Purchase Type For Sale
Square Footage 1,617 sqft
Price per Sqft $142
Subdivision Kings Council Condo
MLS Listing ID 1002091688
Sold Date 08/24/18
Style Contemporary,Loft
Bedrooms 2
Full Baths 2
Half Baths 1
Condo Fees $362/mo
HOA Fees $10/ann
HOA Y/N Y
Abv Grd Liv Area 1,617
Originating Board MRIS
Year Built 1993
Annual Tax Amount $2,220
Tax Year 2017
Property Description
Hurry- 2nd CHANCE OPPORTUNITY! Immaculate,gorgeous 3-lvl condo had multiple offers-buyer s financing fell thru. Sleek, modern, renov. end unt- unique open plan w/soaring ceilings,fireplace,cozy loft & upgrades galore- Newly renovated kitchen & baths w/recessed lighting & porcelain & hdwood floors! Private d/w, garage +ample strt prkng close to Jnt Bs Andrews, Washington DC, shopping- Grt community
Location
State MD
County Prince Georges
Zoning RU
Rooms
Other Rooms Dining Room, Primary Bedroom, Bedroom 2, Kitchen, Foyer, Great Room, Laundry, Loft
Interior
Interior Features Dining Area, Kitchen - Table Space, Primary Bath(s), Window Treatments, Wood Floors, Recessed Lighting, Floor Plan - Open
Hot Water Natural Gas
Heating Forced Air
Cooling Central A/C
Fireplaces Number 1
Fireplaces Type Fireplace - Glass Doors, Mantel(s)
Equipment Washer/Dryer Hookups Only, Dishwasher, Disposal, Exhaust Fan, Oven/Range - Electric, Refrigerator, Washer/Dryer Stacked, Water Heater
Fireplace Y
Window Features Double Pane,Screens
Appliance Washer/Dryer Hookups Only, Dishwasher, Disposal, Exhaust Fan, Oven/Range - Electric, Refrigerator, Washer/Dryer Stacked, Water Heater
Heat Source Natural Gas
Exterior
Garage Basement Garage, Garage Door Opener, Garage - Side Entry
Garage Spaces 1.0
Community Features Covenants
Amenities Available Common Grounds
Waterfront N
Water Access N
Accessibility None
Parking Type Off Street, On Street, Attached Garage
Attached Garage 1
Total Parking Spaces 1
Garage Y
Building
Story 3+
Sewer Public Sewer
Water Public
Architectural Style Contemporary, Loft
Level or Stories 3+
Additional Building Above Grade
Structure Type Dry Wall,Vaulted Ceilings
New Construction N
Schools
School District Prince George'S County Public Schools
Others
HOA Fee Include Ext Bldg Maint,Common Area Maintenance,Lawn Maintenance,Management,Insurance,Snow Removal
Senior Community No
Tax ID 17032794659
Ownership Condominium
Acceptable Financing VA, Other, Cash, Conventional
Listing Terms VA, Other, Cash, Conventional
Financing VA,Other,Cash,Conventional
Special Listing Condition Standard
Read Less Info
Want to know what your home might be worth? Contact us for a FREE valuation!

Our team is ready to help you sell your home for the highest possible price ASAP

Bought with KHARDIATA IFILL • EXIT Right Realty

1619 Walnut St 4th FL, Philadelphia, PA, 19103, United States






