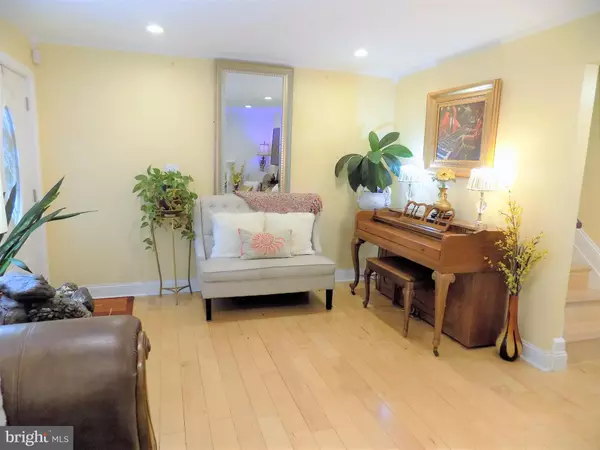$430,000
$419,900
2.4%For more information regarding the value of a property, please contact us for a free consultation.
3 Beds
3 Baths
1,276 SqFt
SOLD DATE : 08/24/2018
Key Details
Sold Price $430,000
Property Type Townhouse
Sub Type Interior Row/Townhouse
Listing Status Sold
Purchase Type For Sale
Square Footage 1,276 sqft
Price per Sqft $336
Subdivision The Westerlies
MLS Listing ID 1002149442
Sold Date 08/24/18
Style Contemporary
Bedrooms 3
Full Baths 2
Half Baths 1
Condo Fees $286/mo
HOA Y/N N
Abv Grd Liv Area 1,276
Originating Board MRIS
Year Built 1972
Annual Tax Amount $4,592
Tax Year 2018
Property Description
STUNNING LUXURY 2 LVL 3BR 2.5 BA TOWNHOUSE CONDO, HEART OF TYSONS WALK TO METRO, AMENITIES. BEAUTIFULLY UPDATED CONTEMP KITCHEN TOP OF THE LINE SS APPLIANCES LG FR LOAD WD GRANITE, GORGEOUS BLONDE WIDE PLANK HARDWOOD FLOORS THROUGHOUT. AMPLE PARKING, COMMUTER'S DREAM. TRADER JOES, SAFEWAY,GALLERIA, NIGHTLIFE, SERENE NEIGHBD, COURTYD, POOL, COMM. CLOSE IN. AGNTS: ALL OFFERS DUE BY TUES 5PM 8/7/18.
Location
State VA
County Fairfax
Zoning 220
Rooms
Other Rooms Living Room, Dining Room, Primary Bedroom, Bedroom 2, Bedroom 3, Kitchen, Laundry, Storage Room, Utility Room, Attic
Interior
Interior Features Breakfast Area, Combination Kitchen/Dining, Kitchen - Island, Entry Level Bedroom, Upgraded Countertops, Primary Bath(s), Window Treatments, Wood Floors, Floor Plan - Traditional
Hot Water 60+ Gallon Tank
Heating Forced Air, Programmable Thermostat
Cooling Central A/C
Equipment Washer/Dryer Hookups Only, Dishwasher, Disposal, Dryer - Front Loading, Icemaker, Microwave, Oven - Self Cleaning, Oven/Range - Electric, Refrigerator, Washer - Front Loading, Washer/Dryer Stacked, Water Heater
Fireplace N
Window Features Double Pane,ENERGY STAR Qualified
Appliance Washer/Dryer Hookups Only, Dishwasher, Disposal, Dryer - Front Loading, Icemaker, Microwave, Oven - Self Cleaning, Oven/Range - Electric, Refrigerator, Washer - Front Loading, Washer/Dryer Stacked, Water Heater
Heat Source Electric
Exterior
Exterior Feature Patio(s)
Garage Garage - Front Entry
Fence Decorative, Partially, Panel, Privacy
Community Features Covenants, Parking
Utilities Available Cable TV Available
Amenities Available Pool - Outdoor, Basketball Courts, Common Grounds, Tot Lots/Playground
Waterfront N
Water Access N
Roof Type Shingle
Accessibility None
Porch Patio(s)
Garage N
Building
Lot Description Trees/Wooded, Vegetation Planting
Story 2
Foundation Concrete Perimeter
Sewer Public Sewer
Water Public
Architectural Style Contemporary
Level or Stories 2
Additional Building Above Grade
Structure Type Dry Wall
New Construction N
Schools
School District Fairfax County Public Schools
Others
HOA Fee Include Trash,Insurance,Pool(s),Snow Removal,Taxes
Senior Community No
Tax ID 30-3-26- -193
Ownership Condominium
Security Features Electric Alarm,Security System
Special Listing Condition Standard
Read Less Info
Want to know what your home might be worth? Contact us for a FREE valuation!

Our team is ready to help you sell your home for the highest possible price ASAP

Bought with kaylee kim • Samson Properties

1619 Walnut St 4th FL, Philadelphia, PA, 19103, United States






