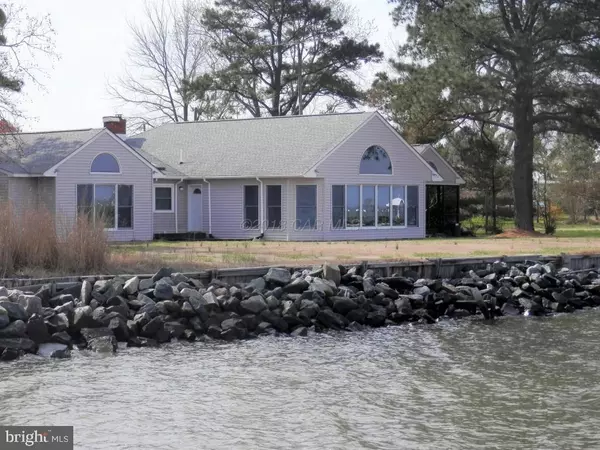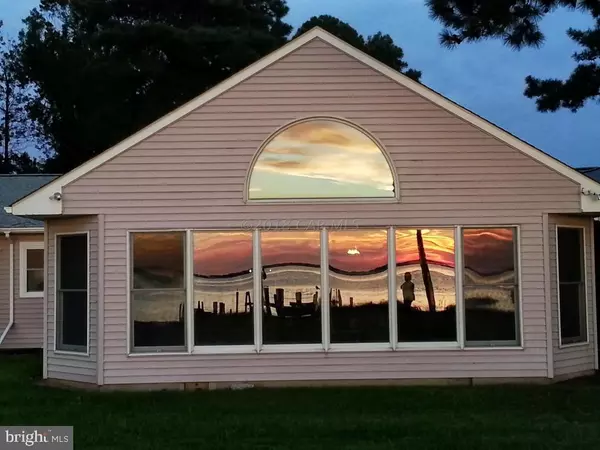$415,000
$425,000
2.4%For more information regarding the value of a property, please contact us for a free consultation.
4 Beds
3 Baths
3,669 SqFt
SOLD DATE : 08/15/2018
Key Details
Sold Price $415,000
Property Type Single Family Home
Sub Type Detached
Listing Status Sold
Purchase Type For Sale
Square Footage 3,669 sqft
Price per Sqft $113
Subdivision None Available
MLS Listing ID 1001565010
Sold Date 08/15/18
Style Ranch/Rambler
Bedrooms 4
Full Baths 2
Half Baths 1
HOA Y/N N
Abv Grd Liv Area 3,669
Originating Board CAR
Year Built 1940
Annual Tax Amount $3,620
Tax Year 2017
Lot Size 1.430 Acres
Acres 1.43
Property Description
Water front property with beautiful views of the Nanticoke river in Wicomico County. Waterfront living allows all the pleasures of water front living. Whether You like to fish,crab,pleasure cruising or kayaking, you will be home here on the Nanticoke River with the best water views. This home has been modernized with large custom kitchen, with large center island facing the great room with cathedral ceiling and wall to wall windows with views of the Nanticoke River. The Nanticoke River takes you out to the Chesapeake Bay. Under home has been encapsulated by Dry Tek. Septic inspections were done May 16th and passes. Roof was new in Nov. 2011 with 25 year warranty that transfers to new buyer. Boat launching and marina is half mile away.Master has cathedral ceiling and views of the water.
Location
State MD
County Wicomico
Area Wicomico Southwest (23-03)
Zoning AR
Rooms
Other Rooms Living Room, Primary Bedroom, Bedroom 2, Bedroom 3, Bedroom 4, Kitchen, Great Room, Office
Basement Sump Pump
Main Level Bedrooms 4
Interior
Interior Features Entry Level Bedroom, Cedar Closet(s), Ceiling Fan(s), Chair Railings, Crown Moldings, Skylight(s), Window Treatments
Hot Water Oil
Heating Baseboard, Radiant
Cooling Central A/C
Fireplaces Number 1
Fireplaces Type Wood
Equipment Dishwasher, Disposal, Microwave, Oven/Range - Gas, Refrigerator, Oven - Wall, Washer
Furnishings No
Fireplace Y
Window Features Skylights,Insulated,Screens
Appliance Dishwasher, Disposal, Microwave, Oven/Range - Gas, Refrigerator, Oven - Wall, Washer
Heat Source Oil
Exterior
Exterior Feature Porch(es), Screened
Garage Spaces 2.0
Utilities Available Cable TV
Amenities Available Boat Ramp, Pier/Dock, Marina/Marina Club
Waterfront Y
Water Access Y
View River, Water
Roof Type Architectural Shingle,Asphalt
Accessibility None
Porch Porch(es), Screened
Road Frontage Private
Total Parking Spaces 2
Garage N
Building
Lot Description Cleared, Corner
Story 1
Foundation Block, Crawl Space
Sewer Septic Exists
Water Well
Architectural Style Ranch/Rambler
Level or Stories 1
Additional Building Above Grade
Structure Type Cathedral Ceilings
New Construction N
Schools
Elementary Schools Westside
Middle Schools Salisbury
High Schools James M. Bennett
School District Wicomico County Public Schools
Others
Senior Community No
Tax ID 005466
Ownership Fee Simple
SqFt Source Estimated
Acceptable Financing Cash, Conventional, VA
Listing Terms Cash, Conventional, VA
Financing Cash,Conventional,VA
Special Listing Condition Standard
Read Less Info
Want to know what your home might be worth? Contact us for a FREE valuation!

Our team is ready to help you sell your home for the highest possible price ASAP

Bought with Joan Catlin • ERA Martin Associates

1619 Walnut St 4th FL, Philadelphia, PA, 19103, United States






