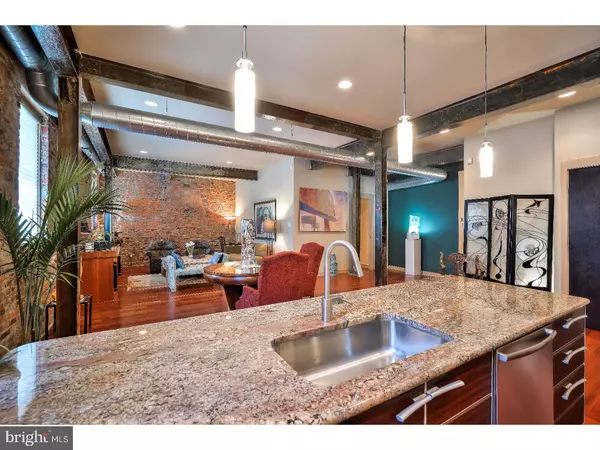$600,000
$614,900
2.4%For more information regarding the value of a property, please contact us for a free consultation.
2 Beds
3 Baths
1,533 SqFt
SOLD DATE : 08/08/2018
Key Details
Sold Price $600,000
Property Type Single Family Home
Sub Type Unit/Flat/Apartment
Listing Status Sold
Purchase Type For Sale
Square Footage 1,533 sqft
Price per Sqft $391
Subdivision Bella Vista
MLS Listing ID 1001864832
Sold Date 08/08/18
Style Contemporary,Bi-level
Bedrooms 2
Full Baths 2
Half Baths 1
HOA Fees $515/mo
HOA Y/N N
Abv Grd Liv Area 1,105
Originating Board TREND
Year Built 2006
Annual Tax Amount $5,200
Tax Year 2018
Property Description
A rare gem offered, this modern, 2 bedroom, 2.5 bathroom luxurious loft style bi-level condo is a dream come true! Featuring exposed steel beams & brick walls, Brazilian hardwood cherry floors, 10.3 ft ceilings. This home is a great space for hanging art or enjoying the clean lines of the architects' vision. Enter into an expansive open concept living area. The den is so large, the architect/builder showed plans to subdivide the area to feature an additional bedroom. The Chef's kitchen features: Italiane/Schiffini rosewood and glass cabinetry, granite counters, Sub-Zero refrigerator, Dacor stove, and Bosch dishwasher appliances. The minimalist kitchen style is sleek & sophisticated. Counter, bar top allows for entertaining & social cooking. The master bedroom on the main floor is a generous room that can easily host a king bed & other furnishings. The ceiling height really make this room pop. The master closet was built out beautifully with much shelving & organization. The master bath is a good combination of style & function. The double Groehe vanities with square flat sinks & full soaking tub are unique features. The industrial design of this unit are carried forward with the slate stone. A half bathroom is situated on the main floor for convenience & was originally fitted as a full bath. The large closet here can be converted to as shower. The grey pebble stone wall coverings really give this bathroom an original identity. Don't forget about the coat closet off the main living space. Large stairwell to the lower level of the unit. Here your washer & dryer are conveniently adjacent to your thoughtfully laid out storage, craft, laundry room. Plenty of custom cabinetry for your perfect organization. Down the hall is a full bathroom, featuring glass tile & frameless glass door shower. Finally, a generous sunken bedroom with tile floors are easy for cleaning & tall ceilings maintain the air of grandeur. Large individual storage room in the basement. Finally, the roof deck is a common space but the owners have divided up the space so that each owner can have their own area to keep their furniture, grills, plants & summer fun! 360* views of the city. Peaceful, relaxing chill area to enjoy! Located within walking distance of many amazing restaurants,coffee shops, stores. Queen Village, Olde City, South Street. Walk Score of 99 out of 100. Bike & transit excellent too! Meredith Catchment school district. What a unique & gorgeous home!
Location
State PA
County Philadelphia
Area 19147 (19147)
Zoning RM-1
Direction Southwest
Rooms
Other Rooms Living Room, Dining Room, Primary Bedroom, Kitchen, Family Room, Bedroom 1
Basement Fully Finished
Interior
Interior Features Primary Bath(s), Sprinkler System, Dining Area
Hot Water Natural Gas
Heating Gas, Forced Air
Cooling Central A/C
Flooring Vinyl
Equipment Cooktop
Fireplace N
Appliance Cooktop
Heat Source Natural Gas
Laundry Lower Floor
Exterior
Exterior Feature Roof
Utilities Available Cable TV
Waterfront N
Water Access N
Roof Type Flat
Accessibility None
Porch Roof
Parking Type On Street
Garage N
Building
Foundation Concrete Perimeter
Sewer Public Sewer
Water Public
Architectural Style Contemporary, Bi-level
Additional Building Above Grade, Below Grade
Structure Type 9'+ Ceilings
New Construction N
Schools
Elementary Schools William M. Meredith School
Middle Schools William M. Meredith School
High Schools Horace Furness
School District The School District Of Philadelphia
Others
Pets Allowed Y
HOA Fee Include Common Area Maintenance,Trash,Water
Senior Community No
Tax ID 888031260
Ownership Condominium
Security Features Security System
Acceptable Financing Conventional
Listing Terms Conventional
Financing Conventional
Pets Description Case by Case Basis
Read Less Info
Want to know what your home might be worth? Contact us for a FREE valuation!

Our team is ready to help you sell your home for the highest possible price ASAP

Bought with Ryan M Kanofsky • KW Philly

1619 Walnut St 4th FL, Philadelphia, PA, 19103, United States






