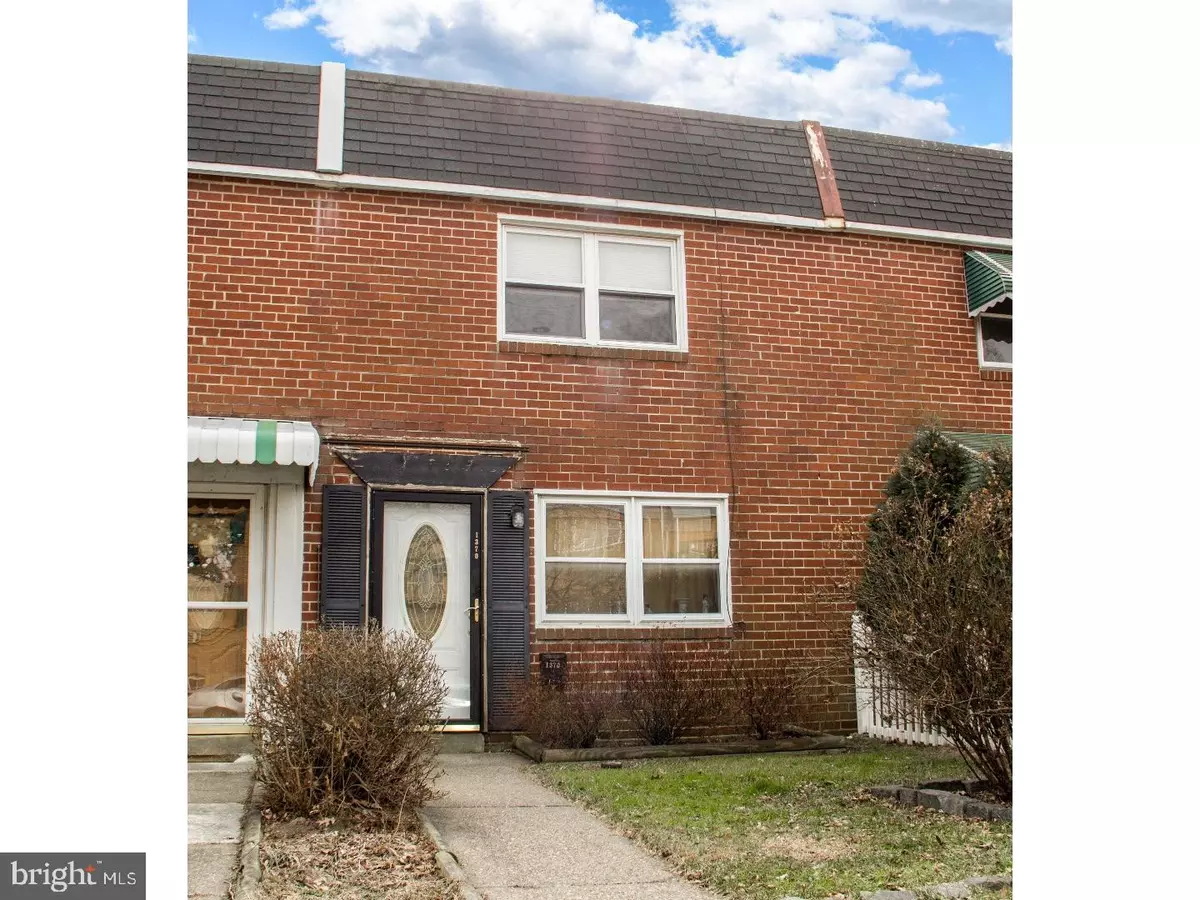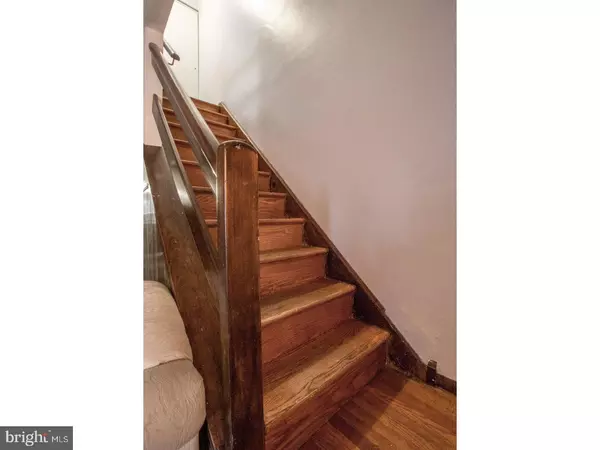$110,000
$110,000
For more information regarding the value of a property, please contact us for a free consultation.
3 Beds
1 Bath
1,025 SqFt
SOLD DATE : 08/02/2018
Key Details
Sold Price $110,000
Property Type Townhouse
Sub Type Interior Row/Townhouse
Listing Status Sold
Purchase Type For Sale
Square Footage 1,025 sqft
Price per Sqft $107
Subdivision Elsmere Gardens
MLS Listing ID 1000161948
Sold Date 08/02/18
Style Colonial,Straight Thru
Bedrooms 3
Full Baths 1
HOA Y/N N
Abv Grd Liv Area 1,025
Originating Board TREND
Year Built 1958
Annual Tax Amount $1,480
Tax Year 2017
Lot Size 1,742 Sqft
Acres 0.04
Lot Dimensions 16X109
Property Description
Why rent when you can own? Come see this adorable well maintained townhome in the popular and convenient community of Elsmere Gardens!! This solid all brick 3 Bed 1 Bath home includes a fully fenced rear yard and rear patio that could also be used for off street parking! Upon entering from the front door you will notice the replacement front door as well as the fresh neutral paint that runs throughout the living room and up staircase. The spacious living room flows nicely into the open concept dining room & kitchen area. The kitchen boasts oak cabinetry, tile backsplash and bright white appliances. A center fan and gorgeous decorative bead board highlight the the dining room which also offers offer a great view of the yard from the wide rear windows. The main level is rounded off by a convenient coat closet, laundry room and pantry off the kitchen, and an additional storage area in the hall. A beautiful hardwood staircase leads upstairs to three well sized rooms which all feature original solid hardwood flooring. A hallway linen closet can be found across from the full bath which is complemented by tile flooring, updated vanity and a sky light that brings in loads of natural light. The master bedroom features plenty of closet space as well as a center ceiling fan & light. Out back is a great yard for outdoor entertaining as well as a large storage shed and additional attached storage area. A sidewalk leads from the patio to the rear door for convenient access to the kitchen. Tucked in the back of the community, this property backs directly to fairgrounds park, so there are no neighbors behind! Updates include new gas heater (2016), new hot water heater (2016), and replacement vinyl windows. This home is super clean and ready for new homeowners! Location is convenient to highways, schools, shopping, and the city of Wilmington. Schedule your showing today!
Location
State DE
County New Castle
Area Elsmere/Newport/Pike Creek (30903)
Zoning 19R2
Rooms
Other Rooms Living Room, Dining Room, Primary Bedroom, Bedroom 2, Kitchen, Bedroom 1
Interior
Interior Features Butlers Pantry, Ceiling Fan(s), Kitchen - Eat-In
Hot Water Natural Gas
Heating Gas, Forced Air
Cooling Wall Unit
Flooring Wood
Fireplace N
Heat Source Natural Gas
Laundry Main Floor
Exterior
Exterior Feature Patio(s)
Utilities Available Cable TV
Waterfront N
Water Access N
Roof Type Flat
Accessibility None
Porch Patio(s)
Garage N
Building
Lot Description Rear Yard
Story 2
Sewer Public Sewer
Water Public
Architectural Style Colonial, Straight Thru
Level or Stories 2
Additional Building Above Grade
New Construction N
Schools
School District Red Clay Consolidated
Others
Senior Community No
Tax ID 19-008.00-086
Ownership Fee Simple
Read Less Info
Want to know what your home might be worth? Contact us for a FREE valuation!

Our team is ready to help you sell your home for the highest possible price ASAP

Bought with Lauren A Janes • Long & Foster Real Estate, Inc.

1619 Walnut St 4th FL, Philadelphia, PA, 19103, United States






