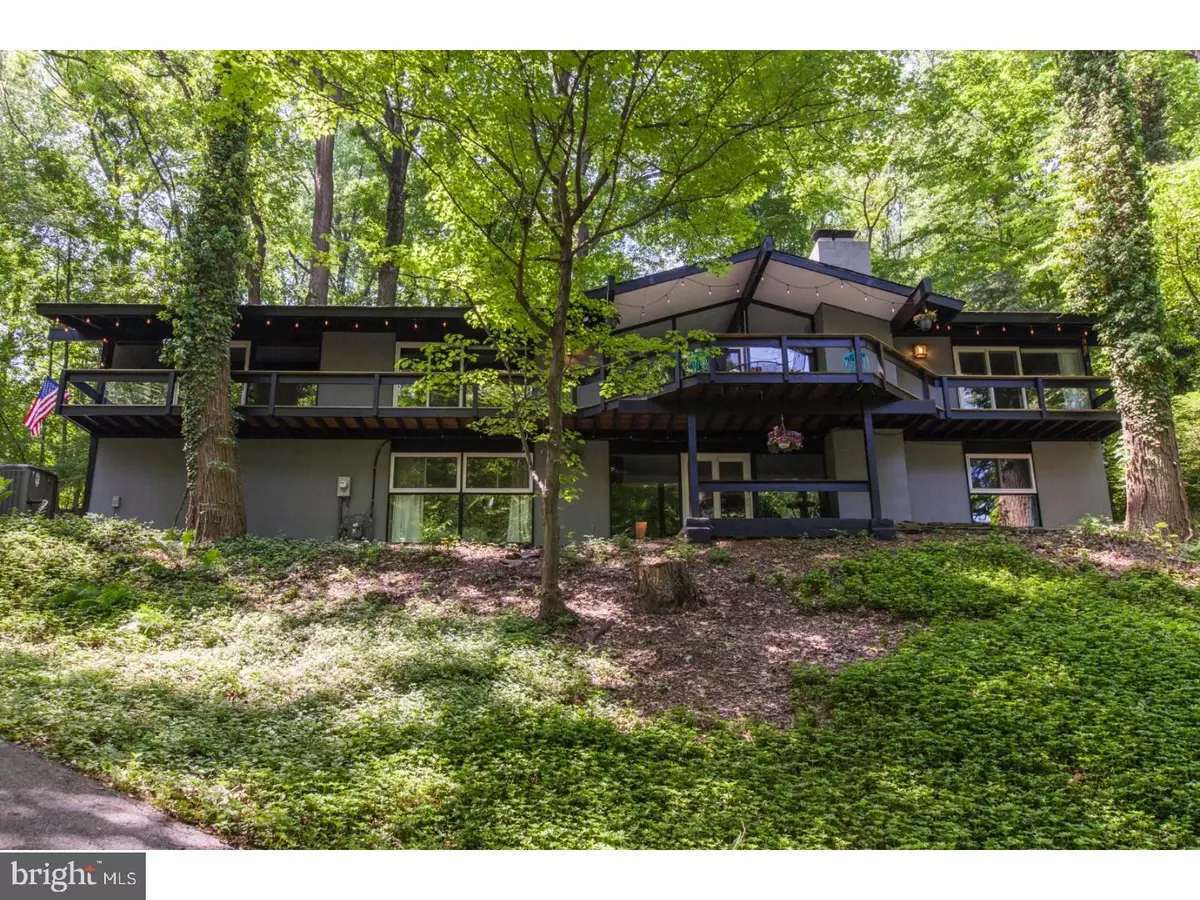$660,000
$650,000
1.5%For more information regarding the value of a property, please contact us for a free consultation.
5 Beds
3 Baths
2,777 SqFt
SOLD DATE : 07/27/2018
Key Details
Sold Price $660,000
Property Type Single Family Home
Sub Type Detached
Listing Status Sold
Purchase Type For Sale
Square Footage 2,777 sqft
Price per Sqft $237
Subdivision None Available
MLS Listing ID 1001804356
Sold Date 07/27/18
Style Contemporary
Bedrooms 5
Full Baths 3
HOA Y/N N
Abv Grd Liv Area 2,777
Originating Board TREND
Year Built 1969
Annual Tax Amount $6,164
Tax Year 2018
Lot Size 0.695 Acres
Acres 0.69
Lot Dimensions NOT AVAIL
Property Description
Every once in a while a home comes on the market that makes you want to pack your bags and move right away; this is one of those homes. Seemingly carved out of the hillside and nestled among the tree tops this gorgeous home blends seamlessly with the nature surrounding it! This stunning 5 bedroom, 3 full bath Bob McElroy contemporary in the highly sought after TE school district is now available. Located on a quiet cul-de-sac street in Wayne, this fabulous home offers amazing space for those who love indoor and outdoor living that is stunning in all seasons. As so eloquently stated by Curbed Philly, hallmarks of McElroy's work include soaring roof lines and ceiling planes, and large floor-to-ceiling windows that generally look out on a wooded site, and this is no exception. Immediately upon entering you are greeted with your updated kitchen featuring granite countertops, stainless steel appliances, a double stainless steel sink, skylight, and an attached eat-in area complete with a wet bar, built-in wine refrigerator and wine rack. The open flow of the first floor leads you to a spacious formal dining room, straight into a tastefully decorated living area with cathedral ceilings, a gas fireplace, exposed wood beams, hardwood floors throughout, and a magnificent wall of windows facing a spacious tranquil deck, bringing the outside in. The master bedroom is conveniently located on the main floor with an updated en suite bath featuring luxurious heated floors. And, you will love the fact that there is a private exit to your enclosed hot tub for total tranquility and relaxation. This floor also fancies a second bedroom and en suite bath that may also serve as a great in-home office. The lower level leads you to three additional bedrooms, a full bath, and redesigned, smart laundry room and mud room with private entrance from your two car garage. This level comes together with a wonderful family room with McElroy's signature floor to ceiling windows providing total tranquility. The outdoor living area is divine with its front-of-home elevated deck with beautiful views and its backyard oasis professionally designed for those who love to entertain or enjoy the peacefulness of privacy. Conveniently located minutes to all major highways including 76, 476 and 202, RT 30, public transportations (R5 Paoli/Thorndale), schools, and premier shopping and dining destinations.
Location
State PA
County Chester
Area Tredyffrin Twp (10343)
Zoning R1
Rooms
Other Rooms Living Room, Dining Room, Primary Bedroom, Bedroom 2, Bedroom 3, Kitchen, Family Room, Bedroom 1
Interior
Interior Features Primary Bath(s), Butlers Pantry, Skylight(s), Ceiling Fan(s), WhirlPool/HotTub, Wet/Dry Bar, Dining Area
Hot Water Natural Gas
Heating Gas, Forced Air
Cooling Central A/C
Flooring Wood, Tile/Brick
Fireplaces Number 1
Fireplaces Type Stone
Equipment Cooktop, Built-In Range, Oven - Self Cleaning, Dishwasher, Disposal, Built-In Microwave
Fireplace Y
Appliance Cooktop, Built-In Range, Oven - Self Cleaning, Dishwasher, Disposal, Built-In Microwave
Heat Source Natural Gas
Laundry Lower Floor
Exterior
Exterior Feature Deck(s), Patio(s)
Garage Inside Access, Garage Door Opener
Garage Spaces 5.0
Utilities Available Cable TV
Waterfront N
Water Access N
Roof Type Pitched,Shingle
Accessibility None
Porch Deck(s), Patio(s)
Parking Type Driveway, Attached Garage, Other
Attached Garage 2
Total Parking Spaces 5
Garage Y
Building
Lot Description Trees/Wooded
Story 2
Sewer Public Sewer
Water Public
Architectural Style Contemporary
Level or Stories 2
Additional Building Above Grade
Structure Type Cathedral Ceilings
New Construction N
Schools
Elementary Schools New Eagle
Middle Schools Valley Forge
High Schools Conestoga Senior
School District Tredyffrin-Easttown
Others
Senior Community No
Tax ID 43-06N-0029.1300
Ownership Fee Simple
Acceptable Financing Conventional, VA
Listing Terms Conventional, VA
Financing Conventional,VA
Read Less Info
Want to know what your home might be worth? Contact us for a FREE valuation!

Our team is ready to help you sell your home for the highest possible price ASAP

Bought with Andrea Desy Edrei • Keller Williams Philadelphia

1619 Walnut St 4th FL, Philadelphia, PA, 19103, United States






